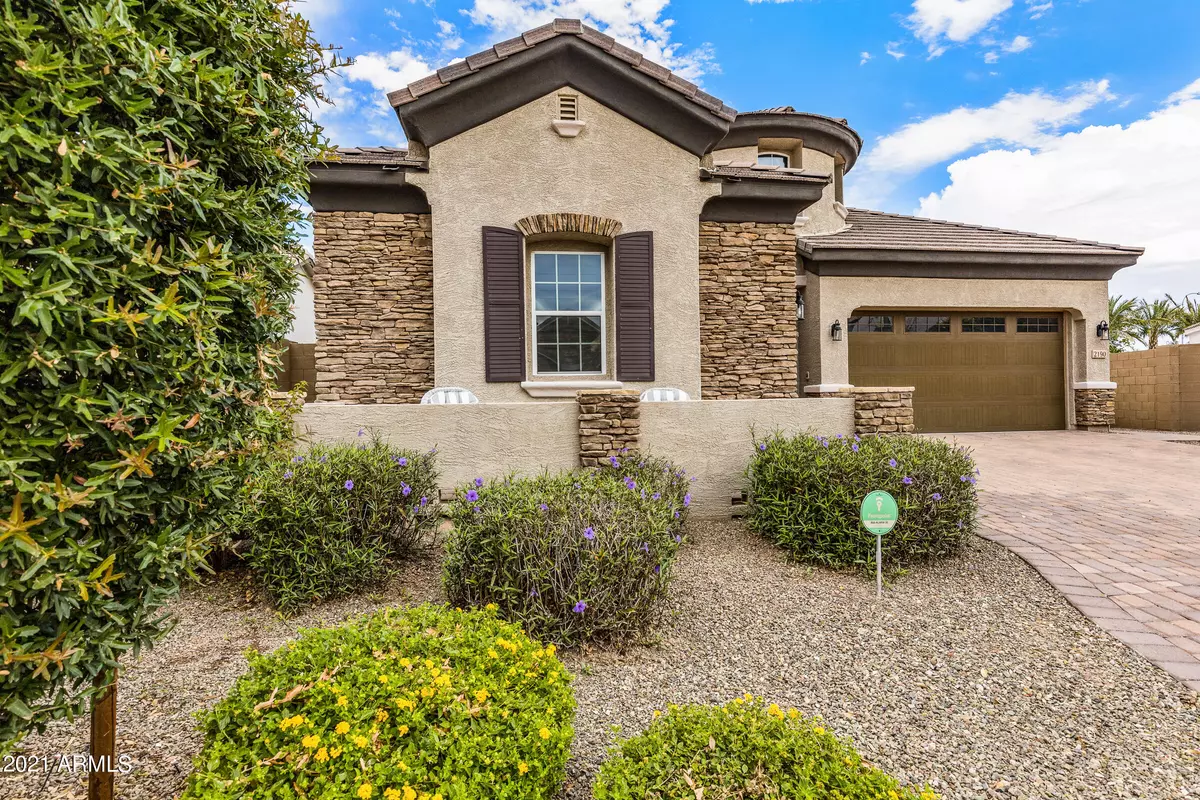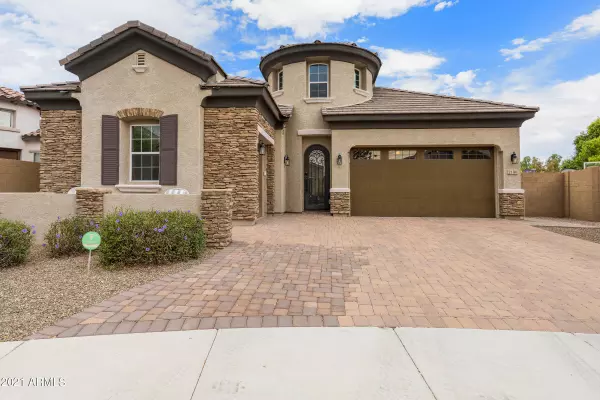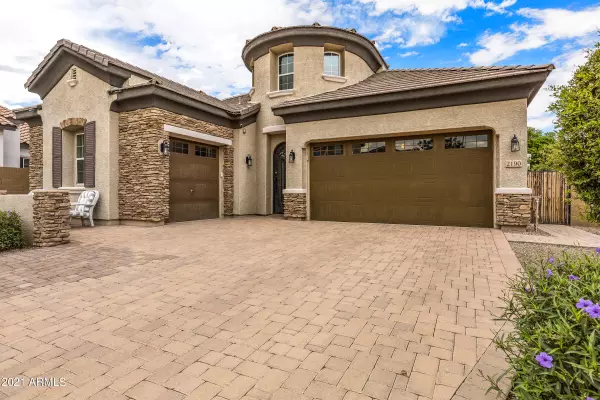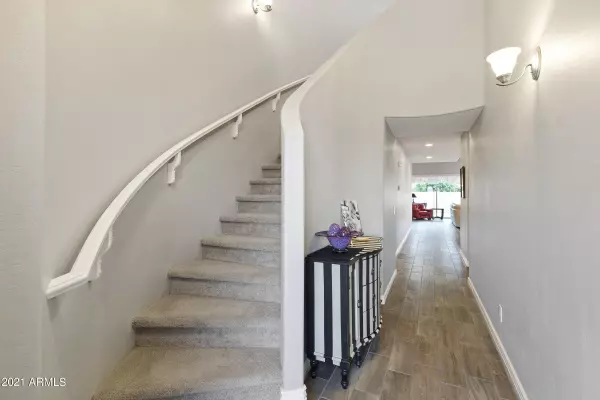$780,000
$799,000
2.4%For more information regarding the value of a property, please contact us for a free consultation.
3 Beds
3.5 Baths
3,079 SqFt
SOLD DATE : 11/23/2021
Key Details
Sold Price $780,000
Property Type Single Family Home
Sub Type Single Family - Detached
Listing Status Sold
Purchase Type For Sale
Square Footage 3,079 sqft
Price per Sqft $253
Subdivision La Valenciana
MLS Listing ID 6303348
Sold Date 11/23/21
Bedrooms 3
HOA Fees $138/mo
HOA Y/N Yes
Originating Board Arizona Regional Multiple Listing Service (ARMLS)
Year Built 2016
Annual Tax Amount $3,345
Tax Year 2021
Lot Size 8,075 Sqft
Acres 0.19
Property Description
Gorgeous home in the charming, gated subdivision of La Valenciana eagerly awaits its new owner. From the moment you enter this lovely home through the custom iron front door you will know it was designed for entertaining / living with friends and family. The already expansive 3,000+ sqft seem enormous with the vaulted ceilings and the way the great room flows into the backyard. The sliding glass doors in the great room slide into the wall giving the appearance of one BIG room. These sliding glass doors also have automatic shades. 3 bedrooms, including the master, are on the main floor with a loft on the second floor. The master suite is a dream with an ensuite bathroom fit for a king or queen. The two guest rooms have their own ensuite bathrooms. The loft could be adapted as a bedroom, study, TV room, craft room, etc. with two closets and plenty of storage. The kitchen has stunning custom concrete counters, stainless steel double ovens, walk in pantry, gas stove, back splash & under counter lights. Surround sound inside and out truly makes this home an entertainer's dream. The backyard boasts a commercial misting system, heated play pool and spa with travertine decking, solar covers, cooling spray and two waterfalls. Pool has upgraded light color wheel, remote control system, and in-ground cleaning. Artificial turf and a fire pit area also make up this back yard. Driveway has been extended to accommodate a 3rd parking space.
In preparation for its new owner, the heating and cooling ducts and dryer vent have been cleaned. Pool was drained and cleaned, including filters and refilled.
Location
State AZ
County Maricopa
Community La Valenciana
Direction East on Pecos, Left into La Valenciana gated entrance (north side of road) Make a right on E Kesler Ln and a left on S Wayne Dr, home is straight ahead
Rooms
Other Rooms Great Room
Master Bedroom Split
Den/Bedroom Plus 4
Separate Den/Office Y
Interior
Interior Features Master Downstairs, Breakfast Bar, 9+ Flat Ceilings, Vaulted Ceiling(s), Kitchen Island, Double Vanity, Full Bth Master Bdrm, Separate Shwr & Tub, High Speed Internet
Heating Natural Gas
Cooling Refrigeration, Ceiling Fan(s)
Flooring Carpet, Tile
Fireplaces Type Fire Pit
Fireplace Yes
SPA Heated,Private
Laundry Wshr/Dry HookUp Only
Exterior
Exterior Feature Covered Patio(s), Misting System, Patio
Garage Spaces 3.0
Garage Description 3.0
Fence Block
Pool Heated, Private
Community Features Gated Community, Playground
Utilities Available SRP, SW Gas
Amenities Available Management
Roof Type Tile
Private Pool Yes
Building
Lot Description Desert Back, Desert Front, Synthetic Grass Back
Story 2
Builder Name Ryland Homes
Sewer Public Sewer
Water City Water
Structure Type Covered Patio(s),Misting System,Patio
New Construction No
Schools
Elementary Schools Chandler Traditional Academy - Humphrey
Middle Schools Willis Junior High School
High Schools Chandler High School
School District Chandler Unified District
Others
HOA Name AZ Assoociation Mgt
HOA Fee Include Maintenance Grounds
Senior Community No
Tax ID 303-71-650
Ownership Fee Simple
Acceptable Financing Cash, Conventional
Horse Property N
Listing Terms Cash, Conventional
Financing Conventional
Read Less Info
Want to know what your home might be worth? Contact us for a FREE valuation!

Our team is ready to help you sell your home for the highest possible price ASAP

Copyright 2025 Arizona Regional Multiple Listing Service, Inc. All rights reserved.
Bought with HomeSmart
GET MORE INFORMATION
REALTOR® | Lic# SA676661000







