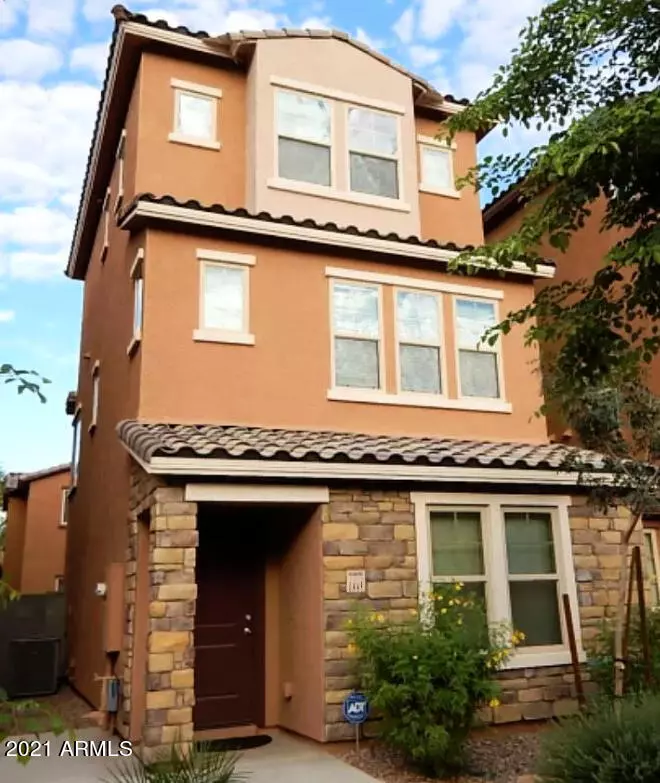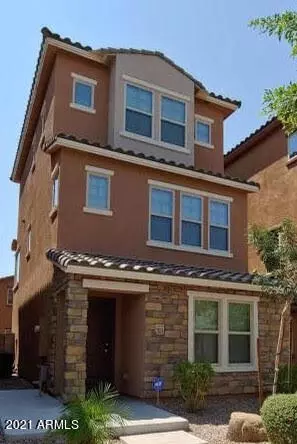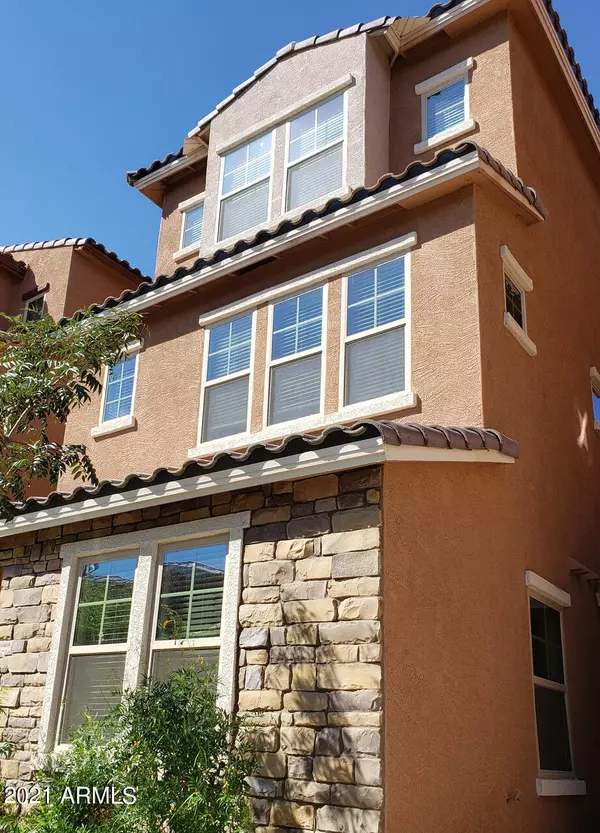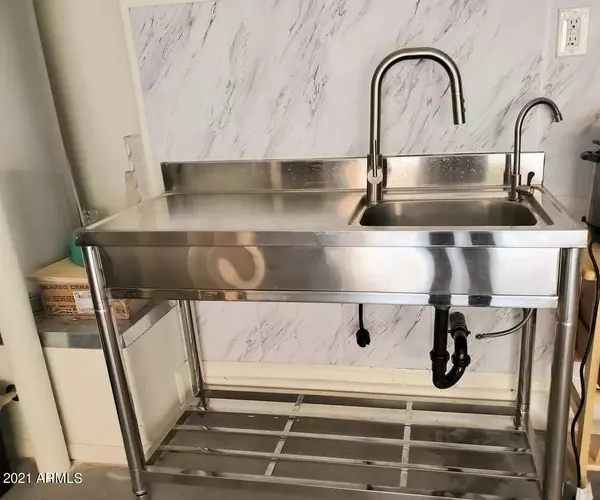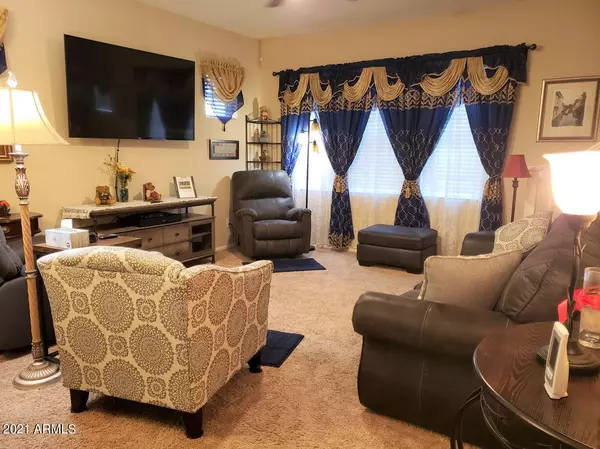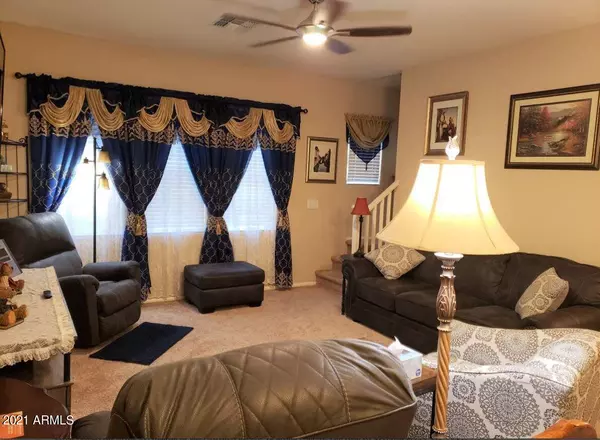$340,000
$330,000
3.0%For more information regarding the value of a property, please contact us for a free consultation.
3 Beds
3.5 Baths
1,368 SqFt
SOLD DATE : 12/03/2021
Key Details
Sold Price $340,000
Property Type Townhouse
Sub Type Townhouse
Listing Status Sold
Purchase Type For Sale
Square Footage 1,368 sqft
Price per Sqft $248
Subdivision Vinsanto
MLS Listing ID 6306981
Sold Date 12/03/21
Bedrooms 3
HOA Fees $120/mo
HOA Y/N Yes
Originating Board Arizona Regional Multiple Listing Service (ARMLS)
Year Built 2016
Annual Tax Amount $2,090
Tax Year 2021
Lot Size 1,742 Sqft
Acres 0.04
Property Description
Extraordinary 3-Bedroom, 3.5 bathroom, 2-car garage, 3-story town-home with all appliances in the highly desired, oasis like Vinsanto community. Every suite has it's own en-suite bathroom, and ceiling fans. The first level has one suite, 2 car garage with utility sink, and laundry room. The second level is open layout living area, dining area, breakfast or office nook, kitchen with island and stainless steel appliances, and half bath. The third level has two suites, including the master suite with double sink en-suite bathroom, and walk-in closet. The community is fenced in with brick walls, includes two community pools, playgrounds, and part time on-site officer (low HOA at $120 monthly). Fantastic location minutes from I -10, walking distance to Walmart, Lowes, the mall, restaurants and many other stores. The townhome continues under transferable builder warranty through 2026.
Location
State AZ
County Maricopa
Community Vinsanto
Direction Coming from i-10 the town-home is located North of i-10 exit on North 75th Ave. then turn left on West McDowell Rd, immediately right on N. Center Rd.
Rooms
Master Bedroom Upstairs
Den/Bedroom Plus 3
Separate Den/Office N
Interior
Interior Features Upstairs, Furnished(See Rmrks), Kitchen Island, Pantry, Full Bth Master Bdrm
Heating Electric, Other
Cooling Refrigeration
Flooring Carpet, Tile
Fireplaces Number No Fireplace
Fireplaces Type None
Fireplace No
SPA None
Exterior
Garage Spaces 2.0
Garage Description 2.0
Pool None
Community Features Community Pool, Playground, Biking/Walking Path
Utilities Available SRP
Roof Type Composition
Private Pool No
Building
Lot Description Gravel/Stone Front
Story 3
Builder Name D R Horton
Sewer Public Sewer
Water City Water
New Construction No
Schools
Elementary Schools Cartwright School
Middle Schools Trevor Browne High School
High Schools Trevor Browne High School
School District Phoenix Union High School District
Others
HOA Name buyer verify
HOA Fee Include Insurance,Street Maint,Front Yard Maint
Senior Community No
Tax ID 102-38-217
Ownership Fee Simple
Acceptable Financing Cash, Conventional, FHA, VA Loan
Horse Property N
Listing Terms Cash, Conventional, FHA, VA Loan
Financing Conventional
Read Less Info
Want to know what your home might be worth? Contact us for a FREE valuation!

Our team is ready to help you sell your home for the highest possible price ASAP

Copyright 2025 Arizona Regional Multiple Listing Service, Inc. All rights reserved.
Bought with Keller Williams Integrity First
GET MORE INFORMATION
REALTOR® | Lic# SA676661000


