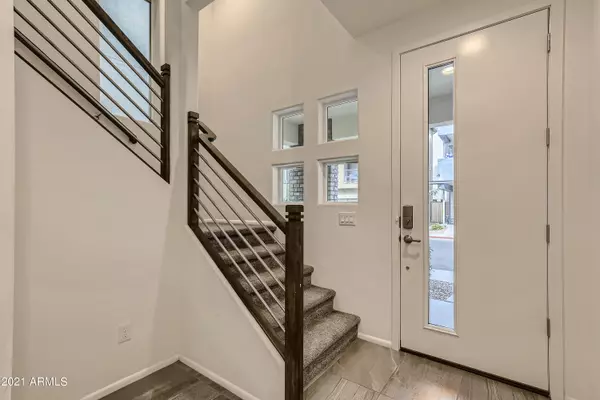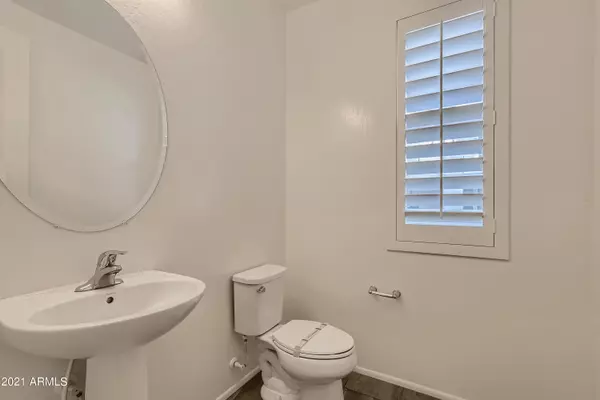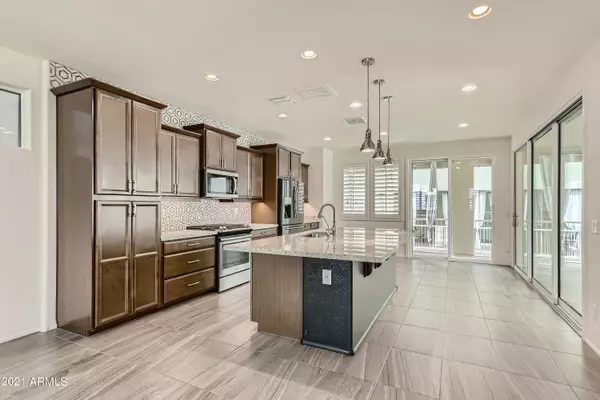$565,000
$591,900
4.5%For more information regarding the value of a property, please contact us for a free consultation.
3 Beds
3.5 Baths
1,942 SqFt
SOLD DATE : 12/15/2021
Key Details
Sold Price $565,000
Property Type Single Family Home
Sub Type Single Family - Detached
Listing Status Sold
Purchase Type For Sale
Square Footage 1,942 sqft
Price per Sqft $290
Subdivision Rhythm
MLS Listing ID 6314416
Sold Date 12/15/21
Bedrooms 3
HOA Fees $128/mo
HOA Y/N Yes
Originating Board Arizona Regional Multiple Listing Service (ARMLS)
Year Built 2018
Annual Tax Amount $2,188
Tax Year 2021
Lot Size 2,030 Sqft
Acres 0.05
Property Description
Prepare to be wowed by this expansive 3 bedroom, 3.5 bathroom home in the desirable Rhythm community! On the main level, you will find an open floor plan perfect for entertaining. Enjoy cooking in the expansive kitchen boasting stainless steel appliances, ample cabinet storage, and an island overlooking the living room and dining room. Through the sliding doors is a gorgeous wrap-around porch, great for sipping your cup of coffee. Downstairs hosts extra storage, as well as a patio and an easy-to-maintain turf yard. On the third floor is a loft with a feature wall. Find solace in the primary bedroom hosting an enter-in closet, and an en suite bathroom with double sinks and a huge shower. Shopping, restaurants, schools, and more are minutes down the road!
Location
State AZ
County Maricopa
Community Rhythm
Direction Please use GPS.
Rooms
Other Rooms Loft
Master Bedroom Upstairs
Den/Bedroom Plus 4
Separate Den/Office N
Interior
Interior Features Upstairs, Walk-In Closet(s), Breakfast Bar, 9+ Flat Ceilings, Kitchen Island, 3/4 Bath Master Bdrm, Double Vanity, High Speed Internet, Granite Counters
Heating Electric
Cooling Refrigeration
Flooring Carpet, Tile
Fireplaces Number No Fireplace
Fireplaces Type None
Fireplace No
Window Features Double Pane Windows
SPA Community, Heated, None
Laundry Inside, Wshr/Dry HookUp Only
Exterior
Exterior Feature Balcony, Patio
Parking Features Dir Entry frm Garage, Tandem
Garage Spaces 2.0
Garage Description 2.0
Fence Block
Pool Community, Heated, None
Community Features Biking/Walking Path, Fitness Center
Utilities Available SRP, SW Gas
Amenities Available Management
Roof Type Tile
Building
Lot Description Desert Front
Story 3
Builder Name Mattamy Homes
Sewer Public Sewer
Water City Water
Structure Type Balcony, Patio
New Construction No
Schools
Elementary Schools Kyrene De Las Manitas School
Middle Schools Kyrene Del Pueblo Middle School
High Schools Mountain Pointe High School
Others
HOA Name Rhythm Homeowners
HOA Fee Include Common Area Maint
Senior Community No
Tax ID 301-66-653
Ownership Fee Simple
Acceptable Financing Cash, Conventional, VA Loan
Horse Property N
Listing Terms Cash, Conventional, VA Loan
Financing Conventional
Read Less Info
Want to know what your home might be worth? Contact us for a FREE valuation!

Our team is ready to help you sell your home for the highest possible price ASAP

Copyright 2025 Arizona Regional Multiple Listing Service, Inc. All rights reserved.
Bought with Jason Mitchell Real Estate
GET MORE INFORMATION
REALTOR® | Lic# SA676661000







