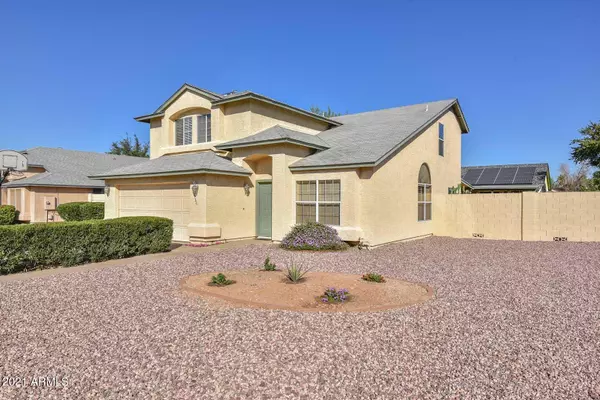$425,000
$415,000
2.4%For more information regarding the value of a property, please contact us for a free consultation.
4 Beds
2.5 Baths
2,055 SqFt
SOLD DATE : 01/06/2022
Key Details
Sold Price $425,000
Property Type Single Family Home
Sub Type Single Family - Detached
Listing Status Sold
Purchase Type For Sale
Square Footage 2,055 sqft
Price per Sqft $206
Subdivision Sunset View Lot 1-231 Tr A
MLS Listing ID 6317472
Sold Date 01/06/22
Style Ranch
Bedrooms 4
HOA Y/N No
Originating Board Arizona Regional Multiple Listing Service (ARMLS)
Year Built 1991
Annual Tax Amount $1,187
Tax Year 2021
Lot Size 8,154 Sqft
Acres 0.19
Property Description
Beautiful home in a great neighborhood, owned and meticulously maintained by the original owner. Two-storys just over 2000 square feet with 4 bedrooms, and 2.5 bathrooms, 2 car garage and RV gate. The home shows pride in ownership as soon as you walk through the front door to a living room with wood floors, vaulted ceilings and shutters. Kitchen upgrades include newly painted cabinets, corian countertops and beautiful upgraded stainless steal appliances. Backyard includes a covered patio that overlooks a landscaped yard. The home includes a brand new A/C replaced in 2020, and new hot water heater replaced in 2019, and many other upgrades. Hurry and take a look at this beauty while you still can, this home will not last long!
Location
State AZ
County Maricopa
Community Sunset View Lot 1-231 Tr A
Direction From Peoria Ave, go south on 75th Ave, turn west on Cheryl Drive to home on north side of street.
Rooms
Other Rooms Great Room
Master Bedroom Upstairs
Den/Bedroom Plus 4
Separate Den/Office N
Interior
Interior Features Upstairs, Eat-in Kitchen, Vaulted Ceiling(s), Kitchen Island, Pantry, 3/4 Bath Master Bdrm, High Speed Internet
Heating Electric
Cooling Programmable Thmstat, Ceiling Fan(s)
Flooring Carpet, Laminate, Vinyl, Tile
Fireplaces Type 1 Fireplace
Fireplace Yes
Window Features Double Pane Windows
SPA None
Exterior
Exterior Feature Covered Patio(s), Patio, Private Yard, Storage
Parking Features Dir Entry frm Garage, Electric Door Opener, RV Gate, RV Access/Parking
Garage Spaces 2.0
Garage Description 2.0
Fence Block
Pool None
Community Features Near Bus Stop
Utilities Available APS
Amenities Available Not Managed
Roof Type Composition
Private Pool No
Building
Lot Description Gravel/Stone Front, Gravel/Stone Back, Grass Back, Auto Timer H2O Back
Story 2
Builder Name Continental Homes
Sewer Public Sewer
Water City Water
Architectural Style Ranch
Structure Type Covered Patio(s),Patio,Private Yard,Storage
New Construction No
Schools
Elementary Schools Santa Fe Elementary School
Middle Schools Santa Fe Elementary School
High Schools Peoria High School
School District Peoria Unified School District
Others
HOA Fee Include No Fees
Senior Community No
Tax ID 142-12-364
Ownership Fee Simple
Acceptable Financing Cash, Conventional, FHA, VA Loan
Horse Property N
Listing Terms Cash, Conventional, FHA, VA Loan
Financing Conventional
Read Less Info
Want to know what your home might be worth? Contact us for a FREE valuation!

Our team is ready to help you sell your home for the highest possible price ASAP

Copyright 2025 Arizona Regional Multiple Listing Service, Inc. All rights reserved.
Bought with Realty ONE Group
GET MORE INFORMATION
REALTOR® | Lic# SA676661000







