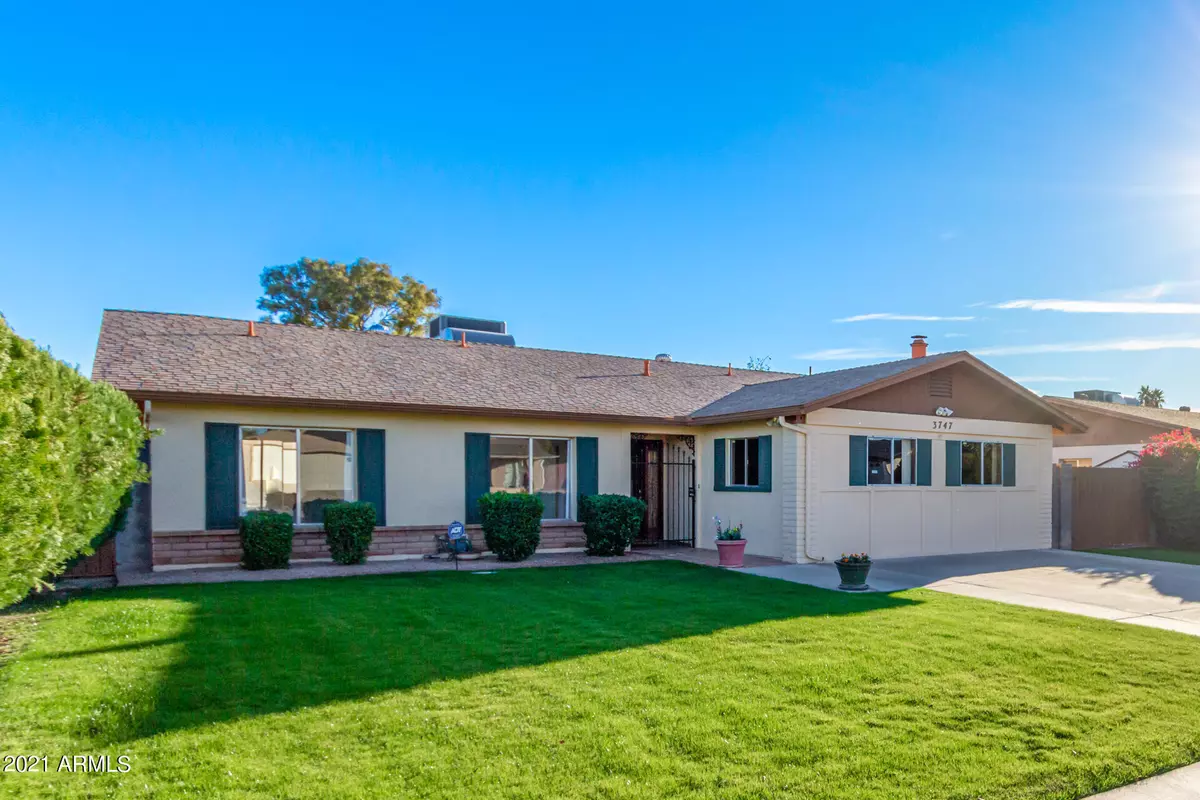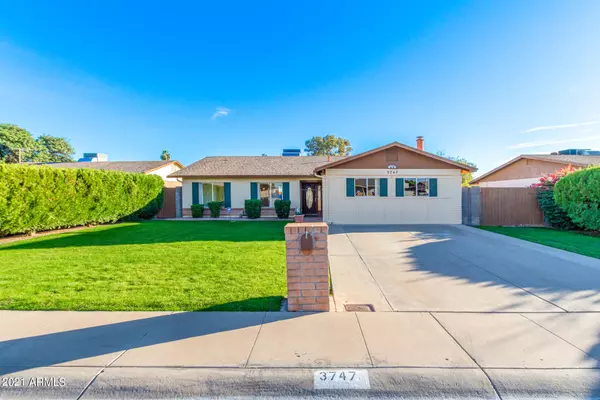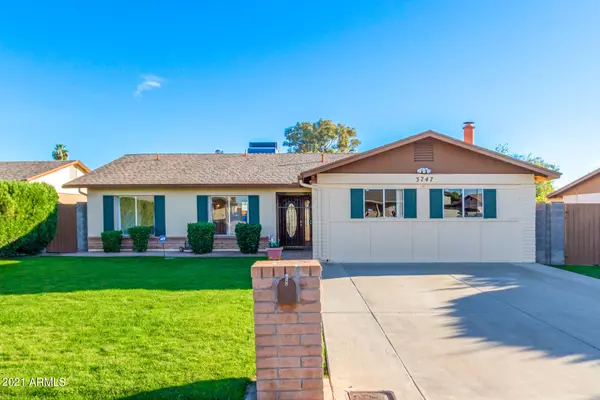$430,000
$375,000
14.7%For more information regarding the value of a property, please contact us for a free consultation.
4 Beds
2 Baths
1,921 SqFt
SOLD DATE : 02/15/2022
Key Details
Sold Price $430,000
Property Type Single Family Home
Sub Type Single Family - Detached
Listing Status Sold
Purchase Type For Sale
Square Footage 1,921 sqft
Price per Sqft $223
Subdivision Thunderbird Village Unit 2
MLS Listing ID 6334237
Sold Date 02/15/22
Style Ranch
Bedrooms 4
HOA Y/N No
Originating Board Arizona Regional Multiple Listing Service (ARMLS)
Year Built 1973
Annual Tax Amount $1,701
Tax Year 2021
Lot Size 8,018 Sqft
Acres 0.18
Property Description
Look no further! This charming 4 bedroom residence is the one! Just minutes to the ASU West Campus and a short drive to everything Phoenix has to offer. Discover an inviting interior showcasing a soothing palette, neutral tile floors, carpet in all the right places, and sliding doors leading to the back patio from the dining area. The impeccable kitchen boasts a plethora of white cabinets, Quartz countertops, and a peninsula with a breakfast bar. Relax after a busy day in the master bedroom with an ensuite bathroom. A fantastic bonus room featuring New flooring, exposed beams, and a cozy fireplace is perfect for enjoying on winter nights. This backyard is an entertainer's dream with its large covered patio, lush landscaping, and sparkling pebble finish pool! This home will not last long!!
Location
State AZ
County Maricopa
Community Thunderbird Village Unit 2
Direction From Thunderbird and N 35th Ave go to West to 37th Ave. Then go north to Hearn Ave and turn left. The property will be to your left.
Rooms
Other Rooms BonusGame Room
Master Bedroom Not split
Den/Bedroom Plus 5
Separate Den/Office N
Interior
Interior Features Eat-in Kitchen, Breakfast Bar, No Interior Steps, 3/4 Bath Master Bdrm, High Speed Internet
Heating Natural Gas
Cooling Refrigeration, Ceiling Fan(s)
Flooring Carpet, Vinyl, Tile
Fireplaces Type 1 Fireplace
Fireplace Yes
SPA None
Laundry WshrDry HookUp Only
Exterior
Exterior Feature Covered Patio(s), Patio, Storage
Parking Features RV Gate, RV Access/Parking
Fence Block
Pool Private
Landscape Description Irrigation Back, Irrigation Front
Community Features Near Bus Stop
Utilities Available APS, SW Gas
Amenities Available None
Roof Type Composition
Private Pool Yes
Building
Lot Description Sprinklers In Rear, Sprinklers In Front, Grass Front, Grass Back, Auto Timer H2O Front, Auto Timer H2O Back, Irrigation Front, Irrigation Back
Story 1
Builder Name Unknown
Sewer Public Sewer
Water City Water
Architectural Style Ranch
Structure Type Covered Patio(s),Patio,Storage
New Construction No
Schools
Elementary Schools Ironwood Elementary School
Middle Schools Desert Foothills Middle School
High Schools Greenway High School
School District Glendale Union High School District
Others
HOA Fee Include No Fees
Senior Community No
Tax ID 207-11-403
Ownership Fee Simple
Acceptable Financing Conventional, FHA, VA Loan
Horse Property N
Listing Terms Conventional, FHA, VA Loan
Financing Conventional
Read Less Info
Want to know what your home might be worth? Contact us for a FREE valuation!

Our team is ready to help you sell your home for the highest possible price ASAP

Copyright 2025 Arizona Regional Multiple Listing Service, Inc. All rights reserved.
Bought with Agency QC
GET MORE INFORMATION
REALTOR® | Lic# SA676661000







