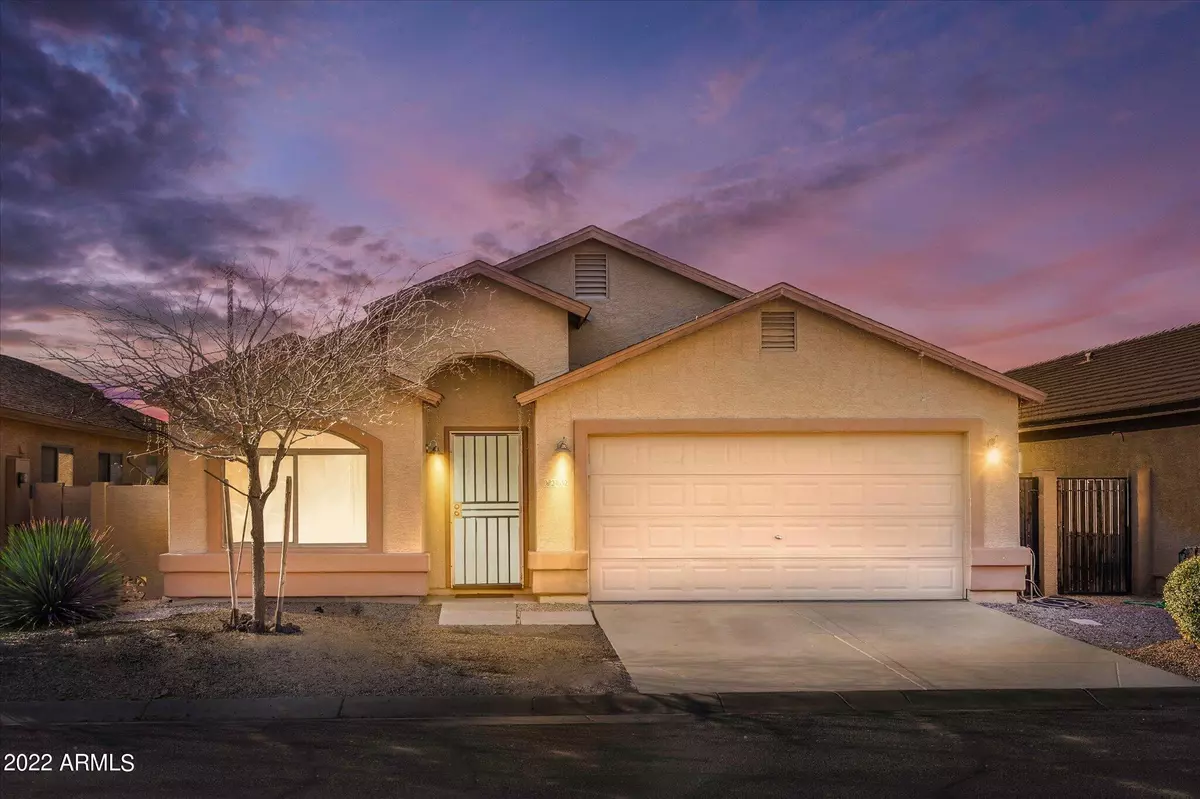$330,000
$319,000
3.4%For more information regarding the value of a property, please contact us for a free consultation.
4 Beds
2 Baths
1,853 SqFt
SOLD DATE : 04/11/2022
Key Details
Sold Price $330,000
Property Type Single Family Home
Sub Type Single Family - Detached
Listing Status Sold
Purchase Type For Sale
Square Footage 1,853 sqft
Price per Sqft $178
Subdivision Magic Ranch Estates
MLS Listing ID 6345065
Sold Date 04/11/22
Bedrooms 4
HOA Fees $40/mo
HOA Y/N Yes
Originating Board Arizona Regional Multiple Listing Service (ARMLS)
Year Built 2005
Annual Tax Amount $1,214
Tax Year 2021
Lot Size 4,260 Sqft
Acres 0.1
Property Description
Beautiful home at an amazing price in the south San Tan/North Florence corridor in Oasis - Magic Ranch Estates! A stunning single level 1853 sq ft home has room for everyone with 4 bedrooms and 2 full baths! Walk inside to find a welcoming and lovely living room perfect for entertaining! Continue into the home and discover and open, oversized, eat-in kitchen featuring new SS appliances, island, pantry and tile backsplash! The cozy family room is made for family movie nights and relaxing after a long day! Lots of tile and newer carpet in bedrooms! The large master suite has a walk-in closet and attached bath with dual sinks and separate tub & shower. The second full bath is a jack and Jill style making it easily accessible from the other oversized 3 bedrooms. Don't miss this gem!
Location
State AZ
County Pinal
Community Magic Ranch Estates
Direction Southeast on Hunt Hwy to Oasis Ct, right onto Lush Vista follow around and becomes High Dunes. Left at end. Right onto Magic Ranch Blvd. Left on Javalina Way. Right on Shelton Way.
Rooms
Other Rooms Family Room
Den/Bedroom Plus 4
Separate Den/Office N
Interior
Interior Features Eat-in Kitchen, 9+ Flat Ceilings, Kitchen Island, Pantry, Double Vanity, Full Bth Master Bdrm, Separate Shwr & Tub, High Speed Internet, Laminate Counters
Heating Electric
Cooling Refrigeration, Programmable Thmstat, Ceiling Fan(s)
Flooring Carpet, Tile
Fireplaces Number No Fireplace
Fireplaces Type None
Fireplace No
Window Features Vinyl Frame,Double Pane Windows
SPA None
Laundry Engy Star (See Rmks), Wshr/Dry HookUp Only
Exterior
Exterior Feature Patio
Parking Features Dir Entry frm Garage, Electric Door Opener
Garage Spaces 2.0
Garage Description 2.0
Fence Block
Pool None
Community Features Near Bus Stop, Biking/Walking Path
Utilities Available APS
Roof Type Composition
Private Pool No
Building
Lot Description Sprinklers In Front, Desert Front, Gravel/Stone Back, Auto Timer H2O Front
Story 1
Builder Name Richmond American
Sewer Sewer in & Cnctd
Water Pvt Water Company
Structure Type Patio
New Construction No
Schools
Elementary Schools Anthem Elementary School - Florence
Middle Schools Anthem Elementary School - Florence
High Schools Florence High School
School District Florence Unified School District
Others
HOA Name Magic Ranch Estates
HOA Fee Include Maintenance Grounds,Trash
Senior Community No
Tax ID 200-12-024
Ownership Fee Simple
Acceptable Financing Cash, Conventional, FHA, VA Loan
Horse Property N
Listing Terms Cash, Conventional, FHA, VA Loan
Financing Other
Read Less Info
Want to know what your home might be worth? Contact us for a FREE valuation!

Our team is ready to help you sell your home for the highest possible price ASAP

Copyright 2025 Arizona Regional Multiple Listing Service, Inc. All rights reserved.
Bought with Venture REI, LLC
GET MORE INFORMATION
REALTOR® | Lic# SA676661000







