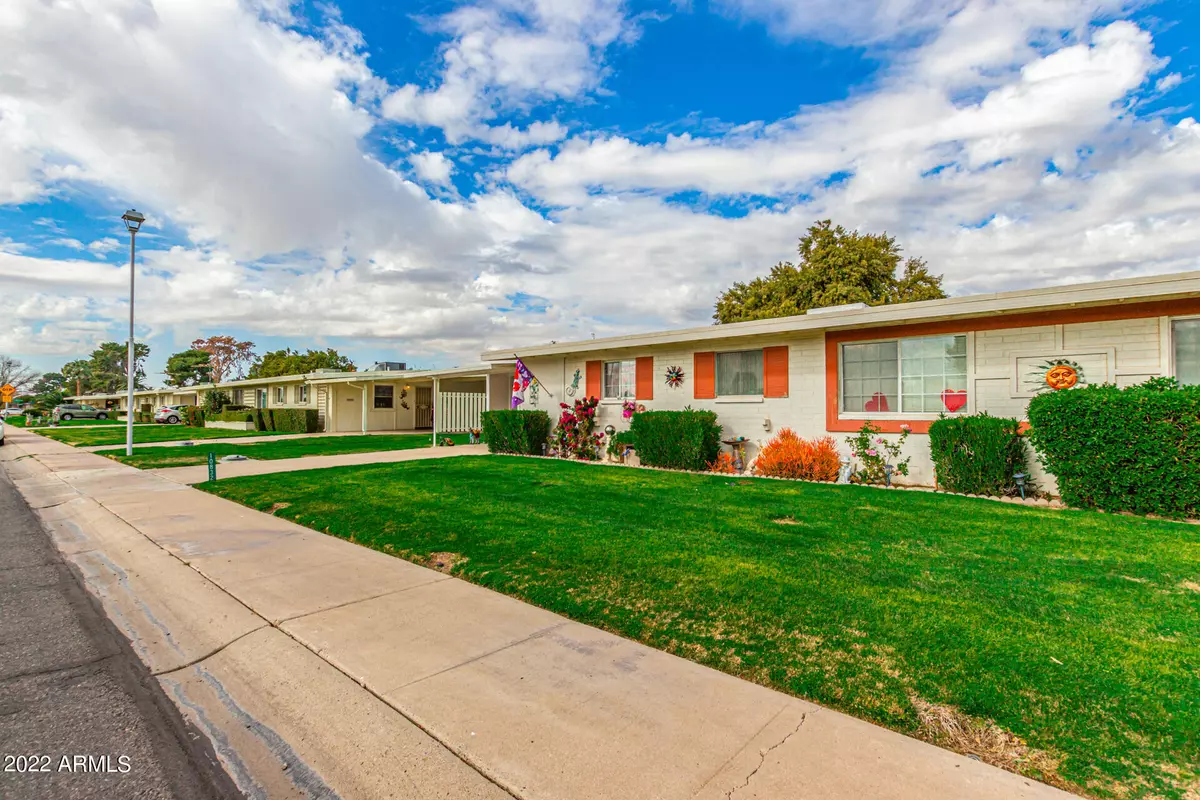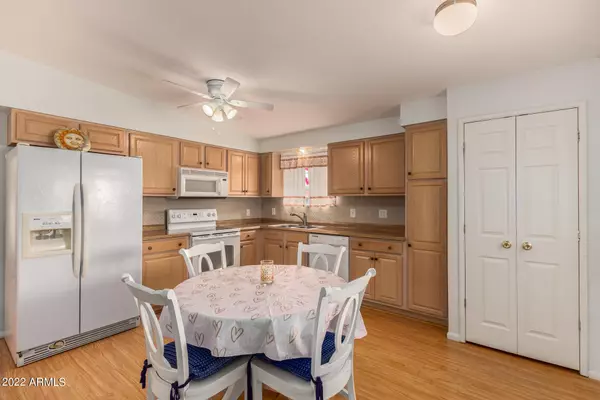$250,000
$248,000
0.8%For more information regarding the value of a property, please contact us for a free consultation.
2 Beds
1.75 Baths
1,266 SqFt
SOLD DATE : 03/15/2022
Key Details
Sold Price $250,000
Property Type Single Family Home
Sub Type Patio Home
Listing Status Sold
Purchase Type For Sale
Square Footage 1,266 sqft
Price per Sqft $197
Subdivision Sun City 3 Tract 2, 3, 4 & 5
MLS Listing ID 6343671
Sold Date 03/15/22
Style Other (See Remarks)
Bedrooms 2
HOA Fees $271/mo
HOA Y/N Yes
Originating Board Arizona Regional Multiple Listing Service (ARMLS)
Year Built 1960
Annual Tax Amount $529
Tax Year 2021
Lot Size 246 Sqft
Acres 0.01
Property Description
Great opportunity to own this charming property in Sun City! Come inside to a comfortable living room with picture windows that highlight the beautiful green grass and mature fruit trees. Eat-in kitchen offers plenty of room, built-in appliances, tiled backsplash, and pantry. The primary bedroom boasts carpet, private bathroom and lots of closet space with shelving. Second bedroom overlooks the amazing back yard views. Additional small office, craft room. Arizona room makes great addition to floorplan, bright and cheerful! Covered back patio, waiting for the next owner to enjoy!! Come and see what this active adult community can offer you!! Enjoy amenities such as the golf club, pool, spa, sports courts, and gorgeous common areas.
Location
State AZ
County Maricopa
Community Sun City 3 Tract 2, 3, 4 & 5
Direction 101 Freeway to West Peoria Ave, head West onto Peoria Ave, home is on the North (right) side, just West of 107th Ave.
Rooms
Other Rooms Separate Workshop, Arizona RoomLanai
Den/Bedroom Plus 3
Separate Den/Office Y
Interior
Interior Features Eat-in Kitchen, Pantry, 3/4 Bath Master Bdrm, High Speed Internet, Laminate Counters
Heating Natural Gas
Cooling Refrigeration, Programmable Thmstat, Ceiling Fan(s)
Flooring Carpet, Laminate
Fireplaces Number No Fireplace
Fireplaces Type None
Fireplace No
Window Features Skylight(s)
SPA None
Exterior
Exterior Feature Covered Patio(s), Private Yard, Storage
Parking Features Separate Strge Area
Carport Spaces 1
Fence None
Pool None
Community Features Community Spa, Community Pool, Transportation Svcs, Golf, Tennis Court(s), Racquetball, Clubhouse, Fitness Center
Utilities Available APS, SW Gas
Amenities Available Self Managed
Roof Type Composition
Private Pool No
Building
Lot Description Grass Front, Grass Back
Story 1
Builder Name Del Webb
Sewer Public Sewer
Water City Water
Architectural Style Other (See Remarks)
Structure Type Covered Patio(s),Private Yard,Storage
New Construction No
Schools
Elementary Schools Other
Middle Schools Other
High Schools Other
School District Out Of Area
Others
HOA Name Desert View
HOA Fee Include Roof Repair,Pest Control,Maintenance Grounds,Street Maint,Front Yard Maint,Trash,Roof Replacement,Maintenance Exterior
Senior Community Yes
Tax ID 142-80-579
Ownership Fee Simple
Acceptable Financing Conventional
Horse Property N
Listing Terms Conventional
Financing Conventional
Special Listing Condition Age Restricted (See Remarks)
Read Less Info
Want to know what your home might be worth? Contact us for a FREE valuation!

Our team is ready to help you sell your home for the highest possible price ASAP

Copyright 2025 Arizona Regional Multiple Listing Service, Inc. All rights reserved.
Bought with Long Realty West Valley
GET MORE INFORMATION
REALTOR® | Lic# SA676661000







