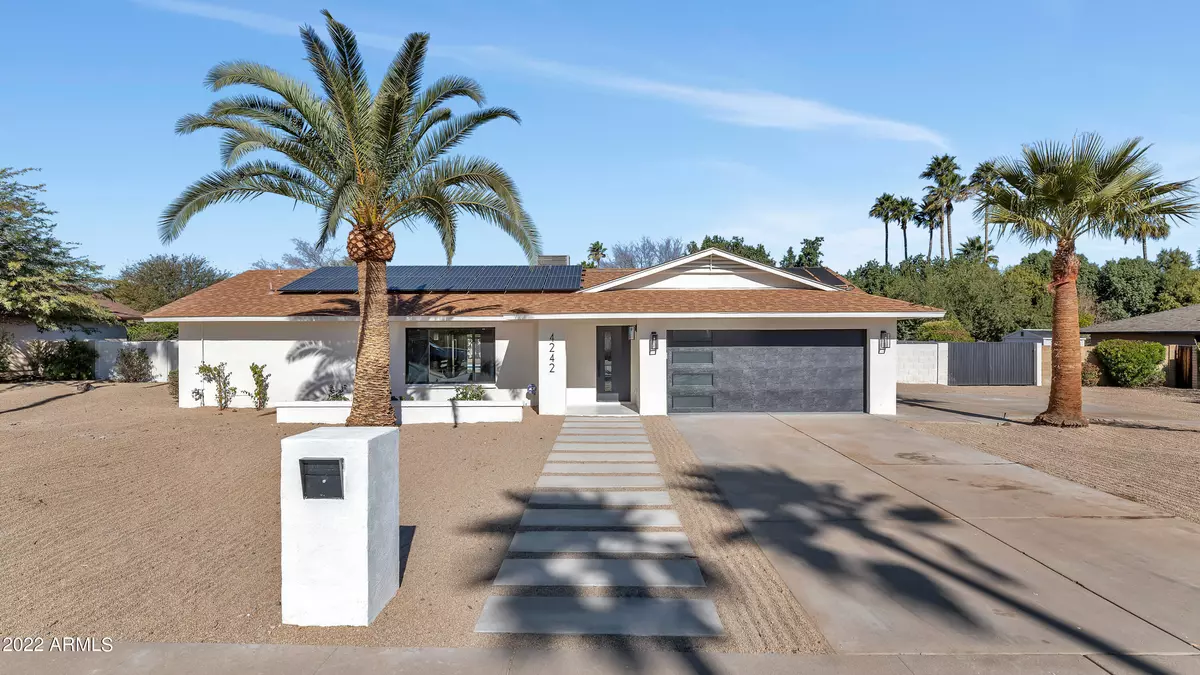$1,150,000
$1,100,000
4.5%For more information regarding the value of a property, please contact us for a free consultation.
4 Beds
2 Baths
2,250 SqFt
SOLD DATE : 03/11/2022
Key Details
Sold Price $1,150,000
Property Type Single Family Home
Sub Type Single Family - Detached
Listing Status Sold
Purchase Type For Sale
Square Footage 2,250 sqft
Price per Sqft $511
Subdivision Paradise Valley Palms Unit 5 Amd
MLS Listing ID 6354866
Sold Date 03/11/22
Bedrooms 4
HOA Y/N No
Originating Board Arizona Regional Multiple Listing Service (ARMLS)
Year Built 1974
Annual Tax Amount $2,070
Tax Year 2021
Lot Size 0.430 Acres
Acres 0.43
Property Description
HIDDEN GEM Family Neighborhood with no HOA with 1/2 an acre lot! This Home is a STUNNER! REMODELED from top to bottom with the highest end finishes. 4 bedroom split plan with wide open light and bright spaces. Entertainers dream with huge kitchen with 10 foot Quartz waterfall kitchen island, Bosch stainless appliances, Commercial Gas range, wine refrigerator, Fully walled marble kitchen and bath tile, Custom cabinetry, floating vanities. Walk in Master Closet with custom cabinetry. HUGE yard with fruit trees, sparkling pool, large grassy area. RV gate and plenty of room to store everything. HUGE storage shed in backyard too! Close to the 51 and shopping and restaurants. This home will not disappoint! Your discriminating clients will appreciate the difference!
Location
State AZ
County Maricopa
Community Paradise Valley Palms Unit 5 Amd
Direction North to Shangri La, West to Home on North Side
Rooms
Other Rooms Separate Workshop
Den/Bedroom Plus 4
Separate Den/Office N
Interior
Interior Features Eat-in Kitchen, 3/4 Bath Master Bdrm, Double Vanity
Heating Natural Gas
Cooling Refrigeration, Ceiling Fan(s)
Flooring Other, Carpet
Fireplaces Number No Fireplace
Fireplaces Type None
Fireplace No
Window Features Dual Pane,ENERGY STAR Qualified Windows,Low-E
SPA None
Exterior
Garage Spaces 2.0
Garage Description 2.0
Fence Block
Pool Diving Pool, Private
Utilities Available APS, SW Gas
Amenities Available None
Roof Type Composition
Private Pool Yes
Building
Lot Description Desert Back, Desert Front, Gravel/Stone Front, Gravel/Stone Back, Auto Timer H2O Back
Story 1
Builder Name unknown
Sewer Public Sewer
Water City Water
New Construction No
Schools
Elementary Schools Sequoya Elementary School
Middle Schools Cocopah Middle School
High Schools Chaparral High School
School District Scottsdale Unified District
Others
HOA Fee Include No Fees
Senior Community No
Tax ID 167-68-034
Ownership Fee Simple
Acceptable Financing FannieMae (HomePath), Conventional, FHA
Horse Property N
Listing Terms FannieMae (HomePath), Conventional, FHA
Financing Conventional
Special Listing Condition Owner/Agent
Read Less Info
Want to know what your home might be worth? Contact us for a FREE valuation!

Our team is ready to help you sell your home for the highest possible price ASAP

Copyright 2025 Arizona Regional Multiple Listing Service, Inc. All rights reserved.
Bought with Goddes Homes
GET MORE INFORMATION
REALTOR® | Lic# SA676661000







