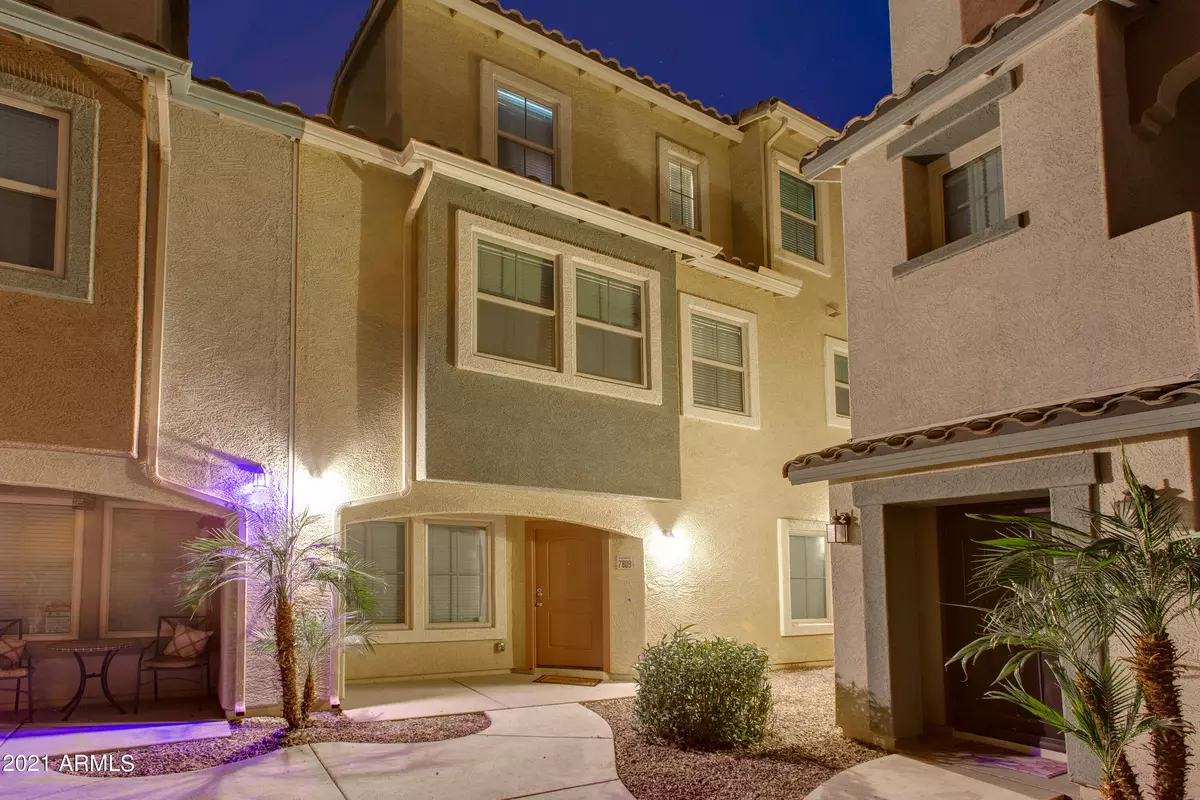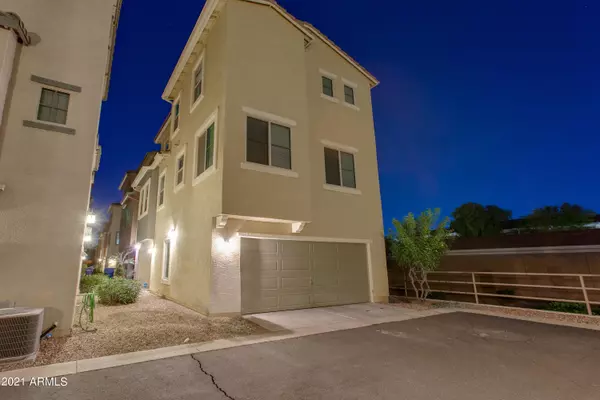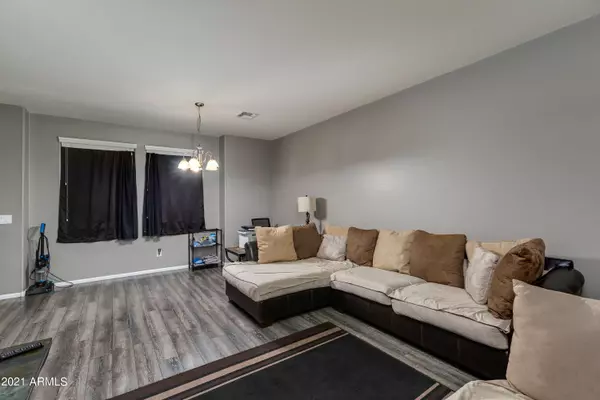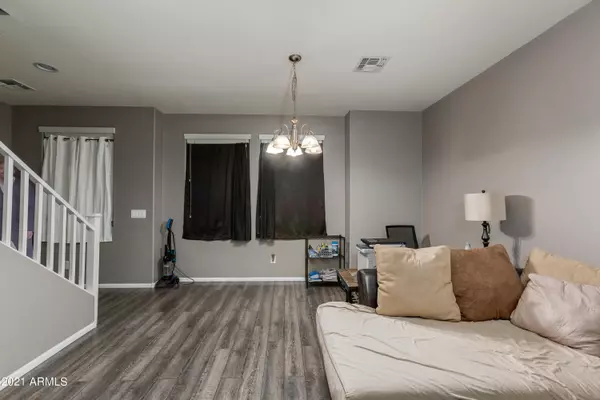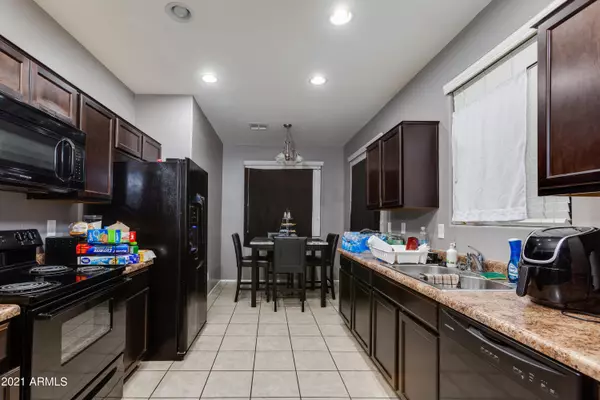$375,000
$375,000
For more information regarding the value of a property, please contact us for a free consultation.
3 Beds
3 Baths
1,768 SqFt
SOLD DATE : 04/15/2022
Key Details
Sold Price $375,000
Property Type Single Family Home
Sub Type Single Family - Detached
Listing Status Sold
Purchase Type For Sale
Square Footage 1,768 sqft
Price per Sqft $212
Subdivision Vinsanto
MLS Listing ID 6354381
Sold Date 04/15/22
Bedrooms 3
HOA Fees $120/mo
HOA Y/N Yes
Originating Board Arizona Regional Multiple Listing Service (ARMLS)
Year Built 2015
Annual Tax Amount $2,393
Tax Year 2021
Lot Size 1,392 Sqft
Acres 0.03
Property Description
Beautiful 3 bed/3 bath home in Phoenix! Home is split up over 3 levels giving everyone plenty of their own space! Home has been incredibly well cared for and it shows. All main living areas have newer plank laminate flooring installed. 1st level has a spacious living area that could be great as an office, exercise room, bedroom or extra family room. 2nd level has eat-in kitchen w/ espresso cabinets and matching black appliances, main family room/dining combo & 1 bedroom. 3rd level has 2 bedrooms plus the laundry room. Primary suite w/ double sinks, garden soaking tub & walk-in closet. Great location, steps from large park/grassy area to play. Minutes from both the I-10 & 101 and lots of great shopping & restaurants nearby. Community Pool!!
Location
State AZ
County Maricopa
Community Vinsanto
Direction Head south on N 75th Ave toward W Thomas Rd. Turn right onto W Encanto Blvd. Turn left onto N Center Rd. Turn right onto W Palm Ln. Turn left onto N 77th Glen. At the traffic circle, take the 1st exit
Rooms
Other Rooms Great Room, BonusGame Room
Master Bedroom Upstairs
Den/Bedroom Plus 4
Separate Den/Office N
Interior
Interior Features Upstairs, Eat-in Kitchen, 9+ Flat Ceilings, Double Vanity, Full Bth Master Bdrm, High Speed Internet, Laminate Counters
Heating Electric
Cooling Refrigeration
Flooring Laminate, Tile
Fireplaces Number No Fireplace
Fireplaces Type None
Fireplace No
SPA None
Laundry Wshr/Dry HookUp Only
Exterior
Parking Features Dir Entry frm Garage, Electric Door Opener
Garage Spaces 2.0
Garage Description 2.0
Fence None
Pool None
Community Features Community Pool, Near Bus Stop, Playground, Biking/Walking Path
Utilities Available APS
Amenities Available Other, Management
Roof Type Tile
Private Pool No
Building
Story 3
Builder Name D R HORTON HOMES
Sewer Public Sewer
Water City Water
New Construction No
Schools
Elementary Schools Manuel Pena Jr. School
Middle Schools Raul H. Castro Middle School
High Schools Trevor Browne High School
School District Phoenix Union High School District
Others
HOA Name Vision
HOA Fee Include Maintenance Grounds
Senior Community No
Tax ID 102-38-452
Ownership Fee Simple
Acceptable Financing Cash, Conventional, FHA, VA Loan
Horse Property N
Listing Terms Cash, Conventional, FHA, VA Loan
Financing FHA
Special Listing Condition Owner Occupancy Req, N/A
Read Less Info
Want to know what your home might be worth? Contact us for a FREE valuation!

Our team is ready to help you sell your home for the highest possible price ASAP

Copyright 2025 Arizona Regional Multiple Listing Service, Inc. All rights reserved.
Bought with Jason Mitchell Real Estate
GET MORE INFORMATION
REALTOR® | Lic# SA676661000


