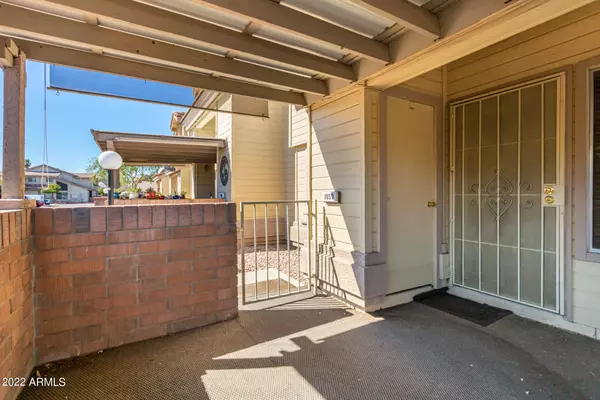$320,000
$320,000
For more information regarding the value of a property, please contact us for a free consultation.
2 Beds
2 Baths
1,140 SqFt
SOLD DATE : 04/01/2022
Key Details
Sold Price $320,000
Property Type Condo
Sub Type Apartment Style/Flat
Listing Status Sold
Purchase Type For Sale
Square Footage 1,140 sqft
Price per Sqft $280
Subdivision College Park Woods Condominiums
MLS Listing ID 6362761
Sold Date 04/01/22
Style Contemporary
Bedrooms 2
HOA Fees $171/mo
HOA Y/N Yes
Originating Board Arizona Regional Multiple Listing Service (ARMLS)
Year Built 1986
Annual Tax Amount $768
Tax Year 2021
Lot Size 898 Sqft
Acres 0.02
Property Description
Check out this charming 2 bed, 2 bath two-story end unit in the peaceful College Park Wood Condominiums! A covered front patio greets you upon arrival, where you can relax in the mornings or sunsets. Enter to discover a welcoming living & dining room w/wood floors, neutral paint throughout, window treatments, and vaulted ceilings that add to the spacious feel. The kitchen boasts plenty of cabinets, tile counters, and a walk-in pantry. Main bedroom is downstairs for extra privacy! It has two closets and a private bathroom for added comfort. Upstairs, you'll find plush carpet, a cozy loft, a full bathroom, and the other good-sized bedroom. Don't forget the nearby Community pool for year-round enjoyment! Close to dining, shopping, schools, and easy freeway access. Ready to move in! Call NOW!
Location
State AZ
County Maricopa
Community College Park Woods Condominiums
Direction Head west on W Warner Rd, Turn right onto N Comanche Dr, Take a right at College Park Woods Condominiums.
Rooms
Other Rooms Loft, Family Room
Master Bedroom Upstairs
Den/Bedroom Plus 3
Separate Den/Office N
Interior
Interior Features Master Downstairs, Upstairs, 9+ Flat Ceilings, Vaulted Ceiling(s), Full Bth Master Bdrm, High Speed Internet
Heating Electric
Cooling Refrigeration, Ceiling Fan(s)
Flooring Carpet, Vinyl, Wood
Fireplaces Number No Fireplace
Fireplaces Type None
Fireplace No
Window Features Sunscreen(s)
SPA None
Exterior
Exterior Feature Covered Patio(s), Patio
Parking Features Assigned
Carport Spaces 1
Fence Block, Partial
Pool None
Community Features Community Pool, Clubhouse
Utilities Available SRP
Roof Type Tile
Private Pool No
Building
Lot Description Corner Lot
Story 2
Builder Name Unknown
Sewer Public Sewer
Water City Water
Architectural Style Contemporary
Structure Type Covered Patio(s),Patio
New Construction No
Schools
Elementary Schools Pomeroy Elementary School
Middle Schools Summit Academy
High Schools Dobson High School
School District Mesa Unified District
Others
HOA Name COLLEGE PARK WOODS
HOA Fee Include Maintenance Exterior
Senior Community No
Tax ID 302-89-882
Ownership Fee Simple
Acceptable Financing Cash, Conventional, VA Loan
Horse Property N
Listing Terms Cash, Conventional, VA Loan
Financing Conventional
Read Less Info
Want to know what your home might be worth? Contact us for a FREE valuation!

Our team is ready to help you sell your home for the highest possible price ASAP

Copyright 2025 Arizona Regional Multiple Listing Service, Inc. All rights reserved.
Bought with eXp Realty
GET MORE INFORMATION
REALTOR® | Lic# SA676661000







