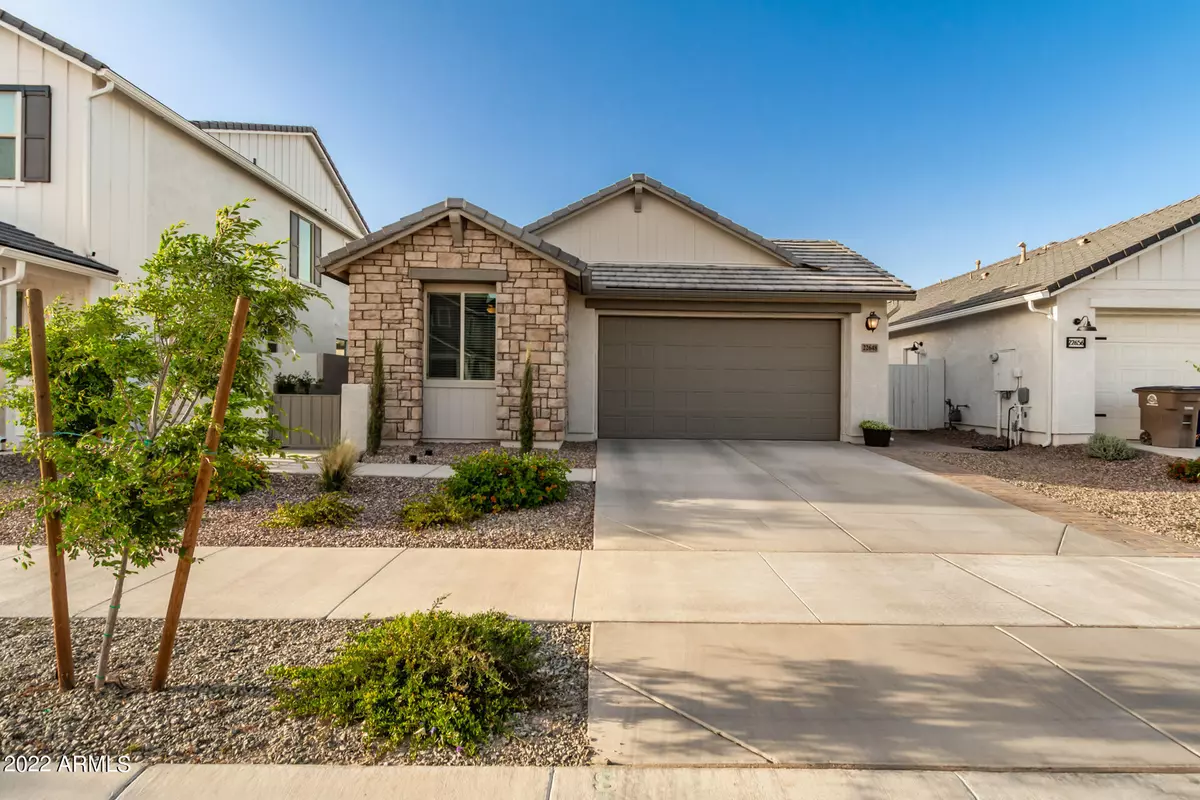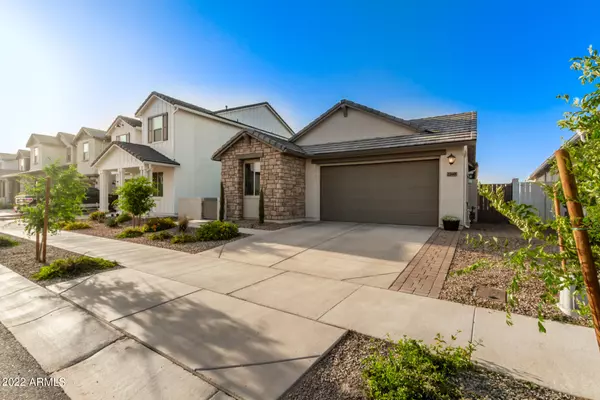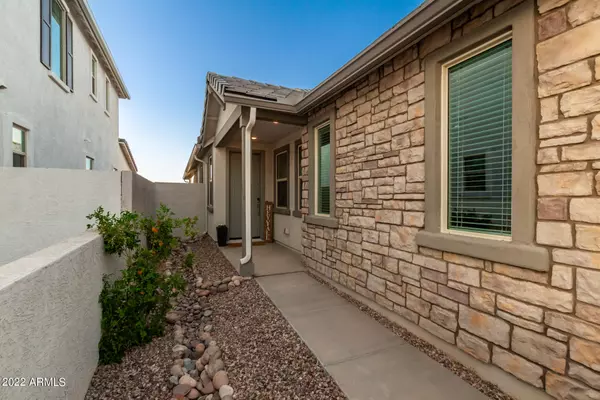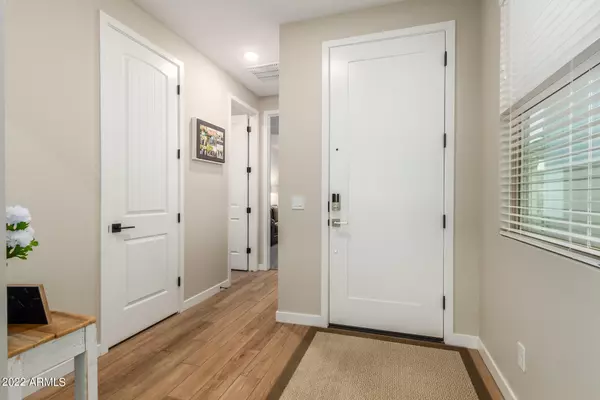$625,000
$614,950
1.6%For more information regarding the value of a property, please contact us for a free consultation.
3 Beds
2.5 Baths
1,933 SqFt
SOLD DATE : 05/31/2022
Key Details
Sold Price $625,000
Property Type Single Family Home
Sub Type Single Family - Detached
Listing Status Sold
Purchase Type For Sale
Square Footage 1,933 sqft
Price per Sqft $323
Subdivision Harvest Queen Creek Parcel 1-1
MLS Listing ID 6382894
Sold Date 05/31/22
Style Ranch
Bedrooms 3
HOA Fees $115/mo
HOA Y/N Yes
Originating Board Arizona Regional Multiple Listing Service (ARMLS)
Year Built 2021
Annual Tax Amount $174
Tax Year 2021
Lot Size 6,458 Sqft
Acres 0.15
Property Description
This IMMACULATE home sits in the fantastic Harvest subdivision of Queen Creek. This home is less than ONE year old. You get a brand new home, and don't have to wait months for it to be built! As you walk in the front door you are greeted by fresh colors and vibrant light. The open concept, split floorplan, is absolutely STUNNING. The kitchen, dining, and living areas make this home perfect for those gatherings with friends and family we all LOVE. Large owners suite is complimented by the walk-in closet with ample space, and walk-in shower! No more waiting for your shower to warm up with the tankless water heater! The flex room is perfect for an office, game room, lounge, or an additional bedroom. Walk out to your backyard into your lush, entertainer's paradise. Minutes to Schnepf Farms, Queen Creek Olive Mill, tons of shopping, schools, and dining. Come make this home yours!
Location
State AZ
County Maricopa
Community Harvest Queen Creek Parcel 1-1
Direction From Signal Butte, head East on Riggs Rd. Turn right onto S. Harvest Lake Dr. Take your first right onto Lawndale Dr. Take another right onto 227th St. Follow the road around, home on right.
Rooms
Other Rooms Family Room
Den/Bedroom Plus 4
Separate Den/Office Y
Interior
Interior Features Eat-in Kitchen, Breakfast Bar, 9+ Flat Ceilings, No Interior Steps, Kitchen Island, Double Vanity, Full Bth Master Bdrm
Heating Natural Gas
Cooling Refrigeration, Programmable Thmstat, Ceiling Fan(s)
Flooring Carpet, Tile
Fireplaces Type Fire Pit
Fireplace Yes
Window Features Vinyl Frame,Double Pane Windows,Low Emissivity Windows
SPA None
Laundry Wshr/Dry HookUp Only
Exterior
Exterior Feature Covered Patio(s), Patio
Parking Features Dir Entry frm Garage, Electric Door Opener
Garage Spaces 2.0
Garage Description 2.0
Fence Block
Pool None
Community Features Community Pool, Playground, Clubhouse
Utilities Available SRP, SW Gas
Amenities Available FHA Approved Prjct, Management, Rental OK (See Rmks), VA Approved Prjct
View Mountain(s)
Roof Type Composition,Tile
Private Pool No
Building
Lot Description Sprinklers In Rear, Sprinklers In Front, Gravel/Stone Front, Gravel/Stone Back, Grass Back, Auto Timer H2O Front, Auto Timer H2O Back
Story 1
Builder Name Landsea Homes
Sewer Public Sewer
Water City Water
Architectural Style Ranch
Structure Type Covered Patio(s),Patio
New Construction No
Schools
Elementary Schools Queen Creek Elementary School
Middle Schools Newell Barney Middle School
High Schools Queen Creek High School
School District Queen Creek Unified District
Others
HOA Name HARVEST
HOA Fee Include Maintenance Grounds
Senior Community No
Tax ID 313-30-426
Ownership Fee Simple
Acceptable Financing Cash, Conventional, FHA, VA Loan
Horse Property N
Listing Terms Cash, Conventional, FHA, VA Loan
Financing Cash
Read Less Info
Want to know what your home might be worth? Contact us for a FREE valuation!

Our team is ready to help you sell your home for the highest possible price ASAP

Copyright 2025 Arizona Regional Multiple Listing Service, Inc. All rights reserved.
Bought with Keller Williams Realty Sonoran Living
GET MORE INFORMATION
REALTOR® | Lic# SA676661000







