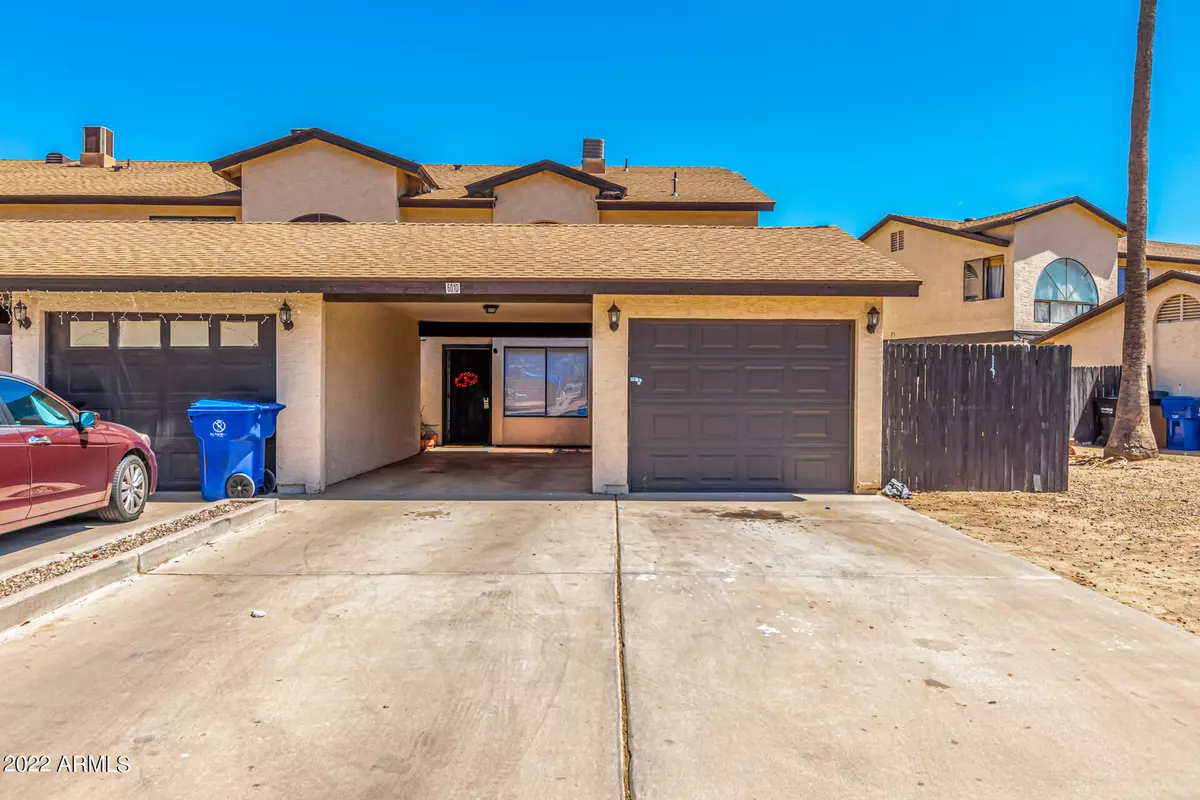$310,000
$275,000
12.7%For more information regarding the value of a property, please contact us for a free consultation.
3 Beds
2.5 Baths
1,144 SqFt
SOLD DATE : 05/24/2022
Key Details
Sold Price $310,000
Property Type Townhouse
Sub Type Townhouse
Listing Status Sold
Purchase Type For Sale
Square Footage 1,144 sqft
Price per Sqft $270
Subdivision Casa Lomas Townhomes Amd
MLS Listing ID 6382156
Sold Date 05/24/22
Style Contemporary
Bedrooms 3
HOA Fees $62/mo
HOA Y/N Yes
Originating Board Arizona Regional Multiple Listing Service (ARMLS)
Year Built 1985
Annual Tax Amount $374
Tax Year 2021
Lot Size 1,305 Sqft
Acres 0.03
Property Description
Don't miss the opportunity to own this charming, well-maintained townhome in Casa Lomas! It offers 3 bedrooms, 2.5 bathrooms, a 1 car garage, and a carport parking space. Come inside to discover a formal living & dining room w/recessed lighting, designer paint, window treatments, wood-look tile floors downstairs, and plush carpet on the upper level. Enter the kitchen to find stainless steel appliances, granite counters, ample cabinetry, sliding doors to the yard, and a pass-through window w/breakfast bar. One bedroom downstairs can be an office as well. Upstairs, you'll find the main bedroom boasting a walk-in closet and an ensuite for added comfort. The private yard is the perfect resting spot after a busy day! Great location close to shopping, dining, and freeways. Book a showing today!!
Location
State AZ
County Maricopa
Community Casa Lomas Townhomes Amd
Direction Head west on E Van Buren St, Turn left onto N 4th St. Property will be on the left.
Rooms
Master Bedroom Upstairs
Den/Bedroom Plus 3
Separate Den/Office N
Interior
Interior Features Upstairs, Breakfast Bar, 9+ Flat Ceilings, 3/4 Bath Master Bdrm, High Speed Internet, Granite Counters
Heating Electric
Cooling Refrigeration, Ceiling Fan(s)
Flooring Carpet, Tile
Fireplaces Number No Fireplace
Fireplaces Type None
Fireplace No
SPA None
Exterior
Exterior Feature Patio
Parking Features Electric Door Opener, Detached
Garage Spaces 1.0
Carport Spaces 1
Garage Description 1.0
Fence Wood
Pool None
Community Features Playground, Biking/Walking Path
Amenities Available Management
Roof Type Composition
Private Pool No
Building
Lot Description Dirt Front, Dirt Back
Story 2
Builder Name Casa Lomas Townhomes
Sewer Public Sewer
Water City Water
Architectural Style Contemporary
Structure Type Patio
New Construction No
Schools
Elementary Schools Aztec Elementary School
Middle Schools Avondale Middle School
High Schools Agua Fria High School
School District Agua Fria Union High School District
Others
HOA Name Casa Lomas
HOA Fee Include Maintenance Grounds
Senior Community No
Tax ID 500-18-281
Ownership Fee Simple
Acceptable Financing Conventional, FHA, VA Loan
Horse Property N
Listing Terms Conventional, FHA, VA Loan
Financing Conventional
Read Less Info
Want to know what your home might be worth? Contact us for a FREE valuation!

Our team is ready to help you sell your home for the highest possible price ASAP

Copyright 2025 Arizona Regional Multiple Listing Service, Inc. All rights reserved.
Bought with NORTH&CO.
GET MORE INFORMATION
REALTOR® | Lic# SA676661000







