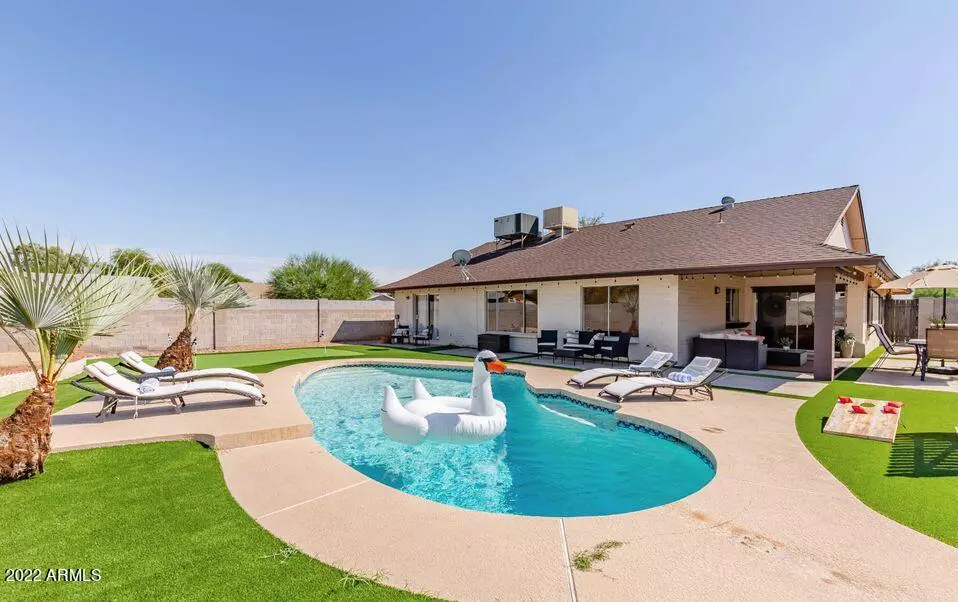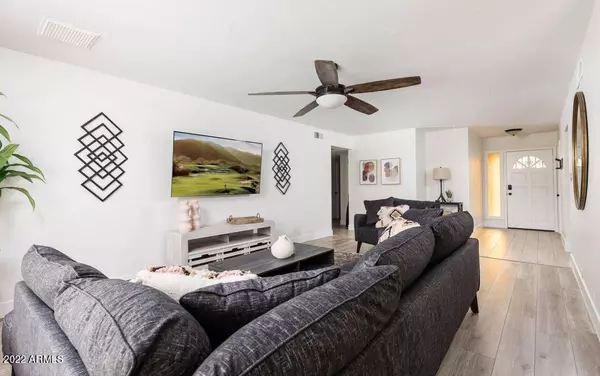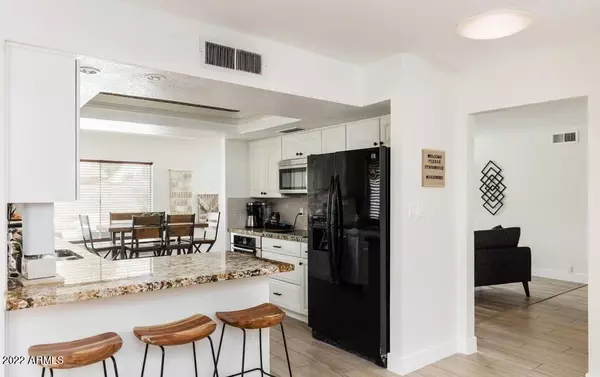$860,000
$860,000
For more information regarding the value of a property, please contact us for a free consultation.
4 Beds
2 Baths
1,939 SqFt
SOLD DATE : 05/27/2022
Key Details
Sold Price $860,000
Property Type Single Family Home
Sub Type Single Family - Detached
Listing Status Sold
Purchase Type For Sale
Square Footage 1,939 sqft
Price per Sqft $443
Subdivision Covey Unit 2
MLS Listing ID 6391447
Sold Date 05/27/22
Bedrooms 4
HOA Y/N No
Originating Board Arizona Regional Multiple Listing Service (ARMLS)
Year Built 1979
Annual Tax Amount $2,891
Tax Year 2021
Lot Size 0.256 Acres
Acres 0.26
Property Description
THIS HOME IS INCREDIBLE! Fully remodeled from top to bottom with over $70k in upgrades inside and out. Located in the highly sought after 85254 ''magic'' zip code of Scottsdale. HIGHLY desirable for families and investors. NO HOA means very Strong short term rental potential! This home features almost 2000 square feet of open concept living with 2 huge living rooms, gorgeous open-flow kitchen, and a spacious dining room off kitchen. Bedrooms include a large master suite with a private entrance to the backyard and 3 oversized guest bedrooms with full size closets. 2 car garage. Backyard is an entertainers dream! Huge covered patio with plenty of space for your BBQ grill and guests to relax. Turf throughout making for a zero maintenance yard, 3-hole putting green, and a stunning private pool
Location
State AZ
County Maricopa
Community Covey Unit 2
Direction From Greenway & 52nd St, N on 52nd St, West on Carolina, Home on N side of street.
Rooms
Den/Bedroom Plus 4
Separate Den/Office N
Interior
Interior Features Eat-in Kitchen, Breakfast Bar, 3/4 Bath Master Bdrm, Granite Counters
Heating Electric
Cooling Ceiling Fan(s), Programmable Thmstat, Refrigeration
Fireplaces Number 1 Fireplace
Fireplaces Type 1 Fireplace
Fireplace Yes
SPA None
Exterior
Exterior Feature Covered Patio(s)
Garage Spaces 2.0
Garage Description 2.0
Fence Block
Pool Private
Amenities Available None
Roof Type Composition
Private Pool Yes
Building
Lot Description Sprinklers In Front, Corner Lot, Desert Back, Desert Front, Gravel/Stone Front, Synthetic Grass Back
Story 1
Builder Name CUSTOM
Sewer Public Sewer
Water City Water
Structure Type Covered Patio(s)
New Construction No
Schools
Elementary Schools Liberty Elementary School
Middle Schools Sunrise Middle School
High Schools Horizon High School
School District Paradise Valley Unified District
Others
HOA Fee Include No Fees
Senior Community No
Tax ID 215-33-181
Ownership Fee Simple
Acceptable Financing Conventional, FHA, VA Loan
Horse Property N
Listing Terms Conventional, FHA, VA Loan
Financing Conventional
Read Less Info
Want to know what your home might be worth? Contact us for a FREE valuation!

Our team is ready to help you sell your home for the highest possible price ASAP

Copyright 2025 Arizona Regional Multiple Listing Service, Inc. All rights reserved.
Bought with eXp Realty
GET MORE INFORMATION
REALTOR® | Lic# SA676661000







