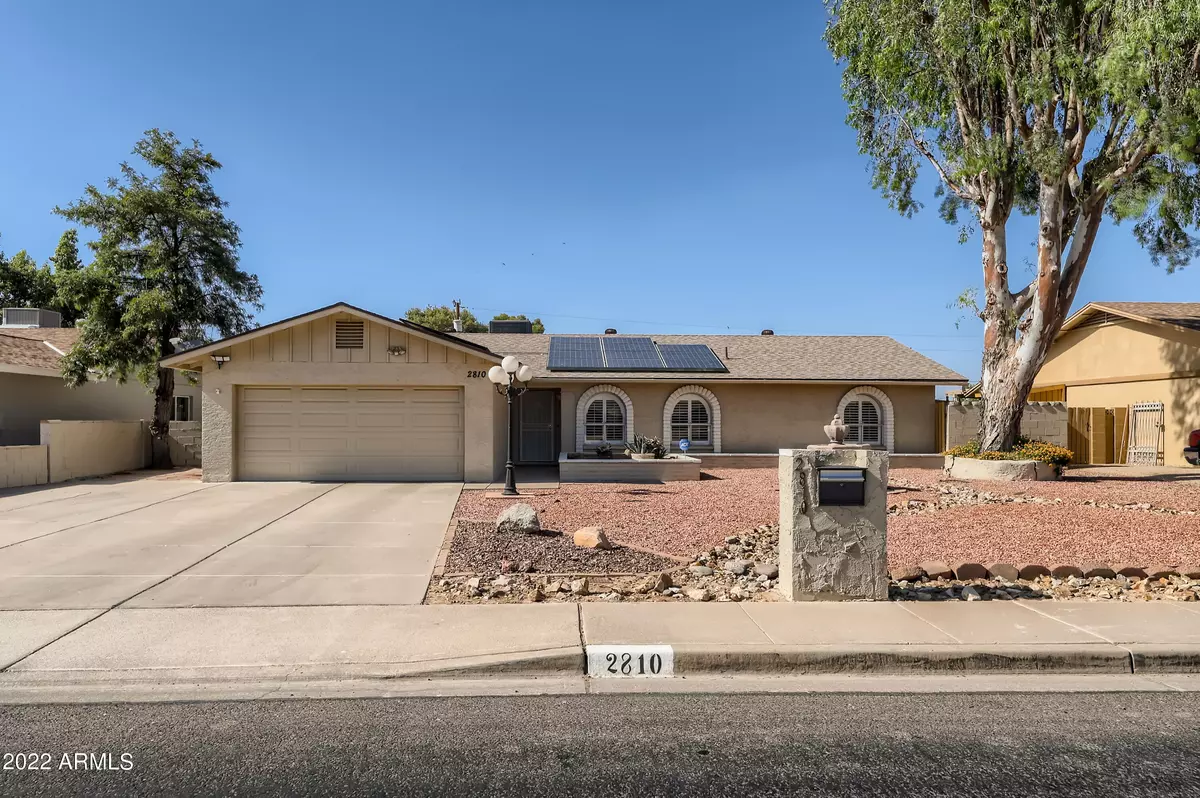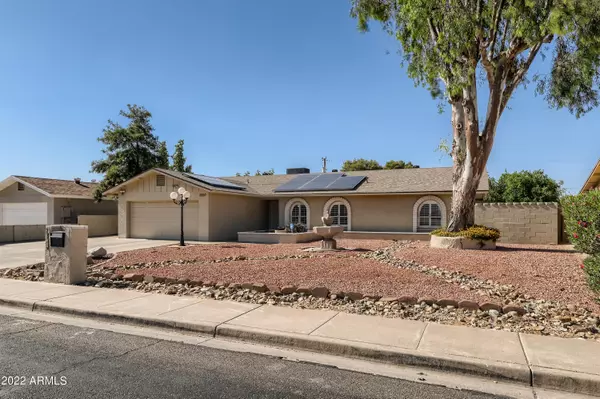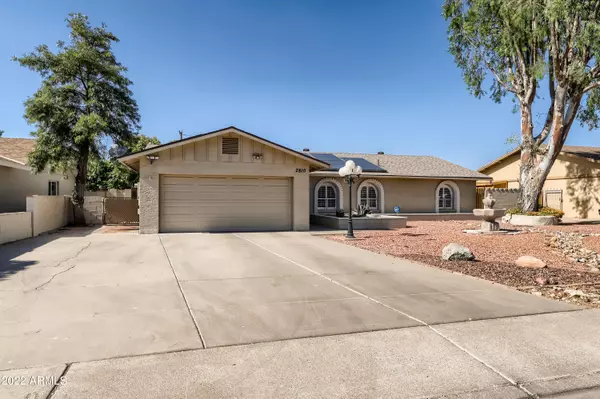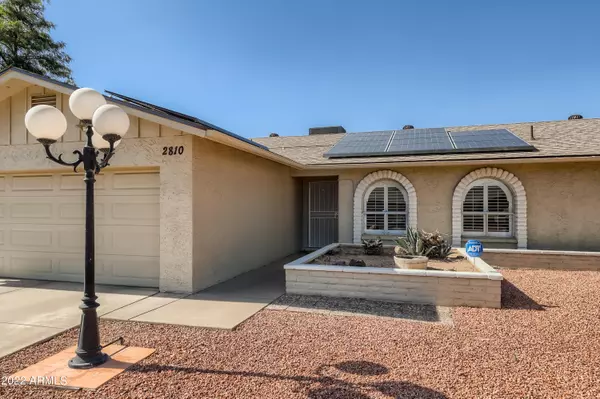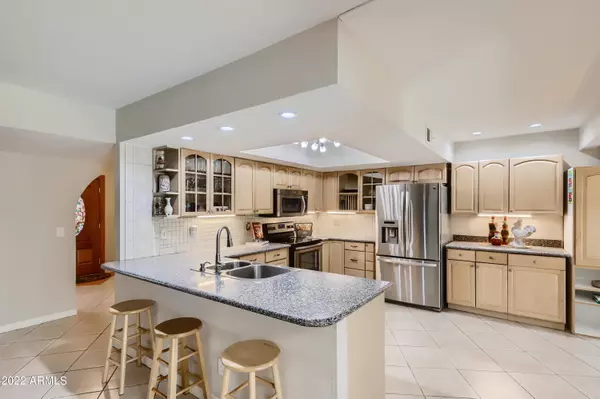$585,000
$585,000
For more information regarding the value of a property, please contact us for a free consultation.
3 Beds
2 Baths
1,859 SqFt
SOLD DATE : 06/30/2022
Key Details
Sold Price $585,000
Property Type Single Family Home
Sub Type Single Family - Detached
Listing Status Sold
Purchase Type For Sale
Square Footage 1,859 sqft
Price per Sqft $314
Subdivision Cimarron Ridge 3
MLS Listing ID 6397503
Sold Date 06/30/22
Bedrooms 3
HOA Y/N No
Originating Board Arizona Regional Multiple Listing Service (ARMLS)
Year Built 1978
Annual Tax Amount $2,507
Tax Year 2021
Lot Size 10,100 Sqft
Acres 0.23
Property Description
HOMEY TOUCHES MAKE THIS HOUSE A HOME! From the time you step through the front door, the open
concept family room with fireplace radiates hospitality and charm while the large adjoining dining area is
perfect for hosting intimate dinners or entertaining guests. The expansive eat-in kitchen with ample
storage and counter space is perfect for the cook who does not want to be separated from family and
guests. The additional room off family room and kitchen provides extra space for a teen hangout space,
hobby room, den or in-home office. The master bedroom with in-suite bath provides a wonderful place
to relax at day's end or curl up with a book...while the two additional bedrooms are perfect for family,
guests, storage, or in-home office. Casual pool side living can be yours to enjoy i Casual pool side living can be yours to enjoy in this private backyard with sparkling pool and adjoining patio. This home boasts a split floor plan, leased solar and new roof. It is conveniently located to schools, shopping, restaurants, and 51 freeway.
Location
State AZ
County Maricopa
Community Cimarron Ridge 3
Direction South on 28th St from Greenway, East to Hillerry, property is the second property on the north side
Rooms
Other Rooms Arizona RoomLanai
Master Bedroom Split
Den/Bedroom Plus 3
Separate Den/Office N
Interior
Interior Features 3/4 Bath Master Bdrm, High Speed Internet
Heating Electric
Cooling Refrigeration
Flooring Stone, Tile
Fireplaces Number 1 Fireplace
Fireplaces Type 1 Fireplace, Family Room
Fireplace Yes
SPA None
Laundry WshrDry HookUp Only
Exterior
Exterior Feature Covered Patio(s)
Parking Features Dir Entry frm Garage
Garage Spaces 2.0
Garage Description 2.0
Fence Block
Pool Private
Amenities Available None
Roof Type Composition
Private Pool Yes
Building
Lot Description Gravel/Stone Front, Grass Back
Story 1
Builder Name Unk
Sewer Public Sewer
Water City Water
Structure Type Covered Patio(s)
New Construction No
Schools
Elementary Schools Arrowhead Elementary School - Phoenix
Middle Schools Greenway Middle School
High Schools Paradise Valley High School
School District Paradise Valley Unified District
Others
HOA Fee Include No Fees
Senior Community No
Tax ID 214-56-041
Ownership Fee Simple
Acceptable Financing Conventional, VA Loan
Horse Property N
Listing Terms Conventional, VA Loan
Financing Conventional
Read Less Info
Want to know what your home might be worth? Contact us for a FREE valuation!

Our team is ready to help you sell your home for the highest possible price ASAP

Copyright 2025 Arizona Regional Multiple Listing Service, Inc. All rights reserved.
Bought with Realty ONE Group
GET MORE INFORMATION
REALTOR® | Lic# SA676661000


