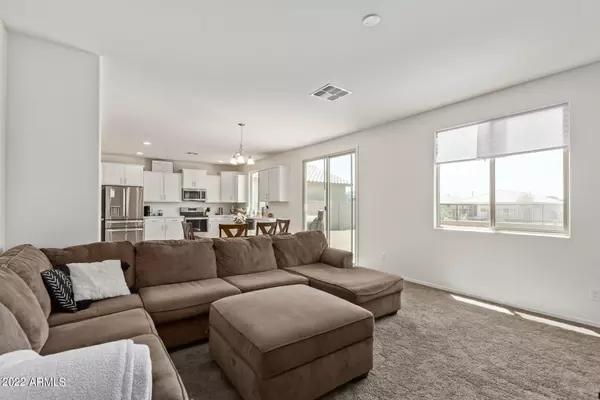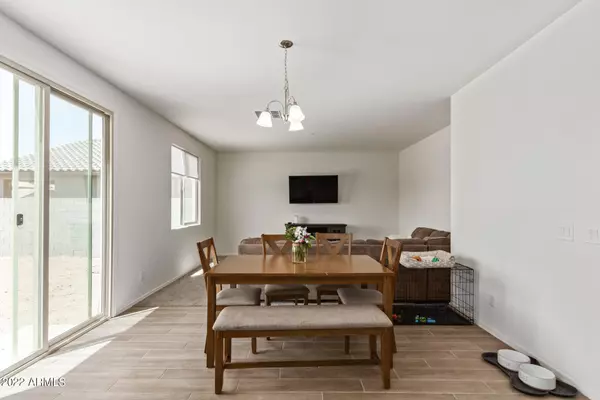$528,000
$515,000
2.5%For more information regarding the value of a property, please contact us for a free consultation.
4 Beds
3 Baths
1,988 SqFt
SOLD DATE : 07/28/2022
Key Details
Sold Price $528,000
Property Type Single Family Home
Sub Type Single Family - Detached
Listing Status Sold
Purchase Type For Sale
Square Footage 1,988 sqft
Price per Sqft $265
Subdivision Austin Ranch East Phase 2 Parcels 9 10 And 11
MLS Listing ID 6407906
Sold Date 07/28/22
Style Contemporary
Bedrooms 4
HOA Fees $62/mo
HOA Y/N Yes
Originating Board Arizona Regional Multiple Listing Service (ARMLS)
Year Built 2022
Annual Tax Amount $317
Tax Year 2021
Lot Size 5,520 Sqft
Acres 0.13
Property Description
Gorgeous 2022 build home in Austin Ranch is the one you're looking for! Enter to discover the delightful great room that boasts soothing palette, handsome wood-look floors w/carpet in all the right places, and abundant natural light. Immaculate kitchen offers ample white cabinets w/crown moulding, and quartz counters. The perfectly-sized loft is ideal for a family TV area! End your busy day in this oversized main bedroom, showcasing pristine ensuite w/dual sinks and a walk-in closet. The massive backyard with room for a pool and tons of spaces for your future desert oasis enjoys the exquisite view of endless blue skies! You don't want to miss this tremendous value!
Location
State AZ
County Maricopa
Community Austin Ranch East Phase 2 Parcels 9 10 And 11
Direction Follow N Civic Center Dr, W Bell Rd and N Litchfield Rd to US-60 W/W Grand Ave, Follow W Norwich Dr and N Citrus Rd to W Villa Hermosa Ln.
Rooms
Other Rooms Loft, Great Room
Master Bedroom Upstairs
Den/Bedroom Plus 5
Separate Den/Office N
Interior
Interior Features Upstairs, Eat-in Kitchen, 9+ Flat Ceilings, Pantry, 3/4 Bath Master Bdrm, Double Vanity, High Speed Internet
Heating Electric
Cooling Refrigeration, Programmable Thmstat, Ceiling Fan(s)
Flooring Carpet, Tile
Fireplaces Number No Fireplace
Fireplaces Type None
Fireplace No
Window Features Sunscreen(s),Dual Pane
SPA None
Laundry WshrDry HookUp Only
Exterior
Parking Features Dir Entry frm Garage, Electric Door Opener
Garage Spaces 2.0
Garage Description 2.0
Fence Block, Wrought Iron
Pool None
Community Features Community Pool, Tennis Court(s), Playground, Biking/Walking Path
Utilities Available APS
Amenities Available Management
Roof Type Tile,Concrete
Private Pool No
Building
Lot Description Sprinklers In Front, Desert Front, Dirt Back, Auto Timer H2O Front
Story 2
Builder Name Landsea Homes
Sewer Public Sewer
Water City Water
Architectural Style Contemporary
New Construction No
Schools
Elementary Schools Kingswood Elementary School
Middle Schools Kingswood Elementary School
High Schools Willow Canyon High School
School District Dysart Unified District
Others
HOA Name North Copper Canyon
HOA Fee Include Maintenance Grounds
Senior Community No
Tax ID 503-77-313
Ownership Fee Simple
Acceptable Financing Conventional, VA Loan
Horse Property N
Listing Terms Conventional, VA Loan
Financing Cash
Read Less Info
Want to know what your home might be worth? Contact us for a FREE valuation!

Our team is ready to help you sell your home for the highest possible price ASAP

Copyright 2025 Arizona Regional Multiple Listing Service, Inc. All rights reserved.
Bought with My Home Group Real Estate
GET MORE INFORMATION
REALTOR® | Lic# SA676661000







