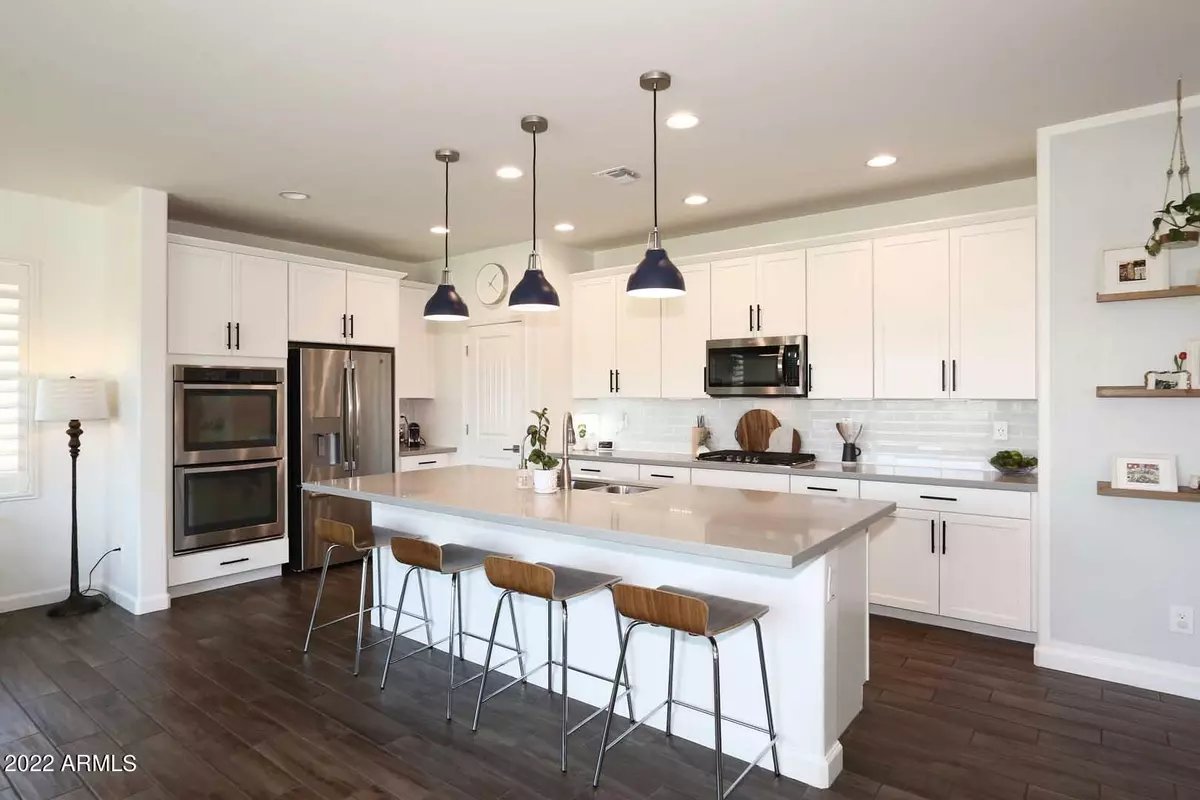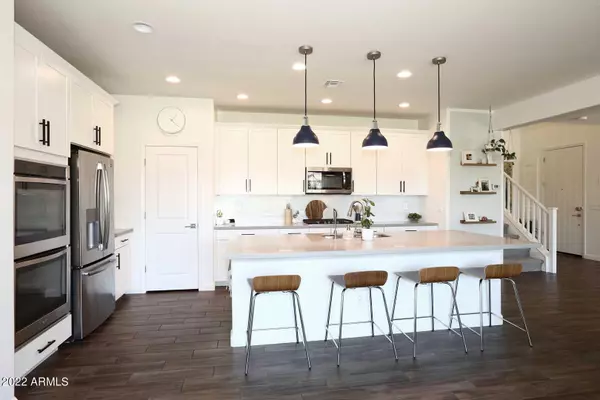$789,000
$789,000
For more information regarding the value of a property, please contact us for a free consultation.
4 Beds
3 Baths
2,746 SqFt
SOLD DATE : 07/28/2022
Key Details
Sold Price $789,000
Property Type Single Family Home
Sub Type Single Family - Detached
Listing Status Sold
Purchase Type For Sale
Square Footage 2,746 sqft
Price per Sqft $287
Subdivision Echelon At Ocotillo
MLS Listing ID 6398379
Sold Date 07/28/22
Style Spanish
Bedrooms 4
HOA Fees $218/mo
HOA Y/N Yes
Originating Board Arizona Regional Multiple Listing Service (ARMLS)
Year Built 2017
Annual Tax Amount $2,697
Tax Year 2021
Lot Size 5,990 Sqft
Acres 0.14
Property Description
Holy smokes!! HUGE reduction! Hurry! Sellers will look at all reasonable offers! This model-like home sits on one of the best lots in this highly sought after gated community! Expansive wtrfrnt views frm the primary bdrm & a big prvt bkyrd! Being adjacent to the pedestrian path gives this view lot more 'elbow room' as well as convenience! Enjoy the comm pool w/lap lanes. The int is fresh & efficient boasting shutters t/o, wood plank tile flr and a ktchn/fam rm made for entertaining! Inside/outside living is easy w/the split sliders & ample pavered patio! Gas stub is ready for your BBQ! Ktchn has a huge quartz islnd, tons of cab spc, tile bcksplsh and dbl ovens! Whole-hse AquaSana wtr filtration systm. Dwnstrs bed/bath are so convenient. Close to dining/shopping & Snedigar Sports Complex. This is the home you've been waiting for!
Location
State AZ
County Maricopa
Community Echelon At Ocotillo
Direction Two entrances - either from Alma School south of Ocotillo or from Ocotillo east of Alma School.
Rooms
Other Rooms Loft, Great Room
Master Bedroom Upstairs
Den/Bedroom Plus 6
Separate Den/Office Y
Interior
Interior Features Upstairs, Breakfast Bar, 9+ Flat Ceilings, Drink Wtr Filter Sys, Soft Water Loop, Kitchen Island, Double Vanity, Full Bth Master Bdrm, Separate Shwr & Tub, High Speed Internet
Heating Natural Gas
Cooling Refrigeration, Programmable Thmstat, Ceiling Fan(s)
Flooring Carpet, Tile
Fireplaces Number No Fireplace
Fireplaces Type None
Fireplace No
Window Features Vinyl Frame,Double Pane Windows,Low Emissivity Windows
SPA None
Exterior
Exterior Feature Covered Patio(s)
Parking Features Dir Entry frm Garage, Electric Door Opener, Separate Strge Area
Garage Spaces 2.0
Garage Description 2.0
Fence Block, Wrought Iron
Pool None
Community Features Gated Community, Community Spa, Community Pool, Lake Subdivision, Playground, Biking/Walking Path
Utilities Available SW Gas
Amenities Available Management
Roof Type Tile
Private Pool No
Building
Lot Description Sprinklers In Rear, Sprinklers In Front, Grass Front, Grass Back, Auto Timer H2O Front, Auto Timer H2O Back
Story 2
Builder Name CalAtlantic
Sewer Public Sewer
Water City Water
Architectural Style Spanish
Structure Type Covered Patio(s)
New Construction No
Schools
Elementary Schools Ira A. Fulton Elementary
Middle Schools Bogle Junior High School
High Schools Hamilton High School
School District Chandler Unified District
Others
HOA Name Echelon at Ocotillo
HOA Fee Include Maintenance Grounds
Senior Community No
Tax ID 303-63-530
Ownership Fee Simple
Acceptable Financing Cash, FHA, VA Loan
Horse Property N
Listing Terms Cash, FHA, VA Loan
Financing Cash
Read Less Info
Want to know what your home might be worth? Contact us for a FREE valuation!

Our team is ready to help you sell your home for the highest possible price ASAP

Copyright 2025 Arizona Regional Multiple Listing Service, Inc. All rights reserved.
Bought with Arizona Best Real Estate
GET MORE INFORMATION
REALTOR® | Lic# SA676661000







