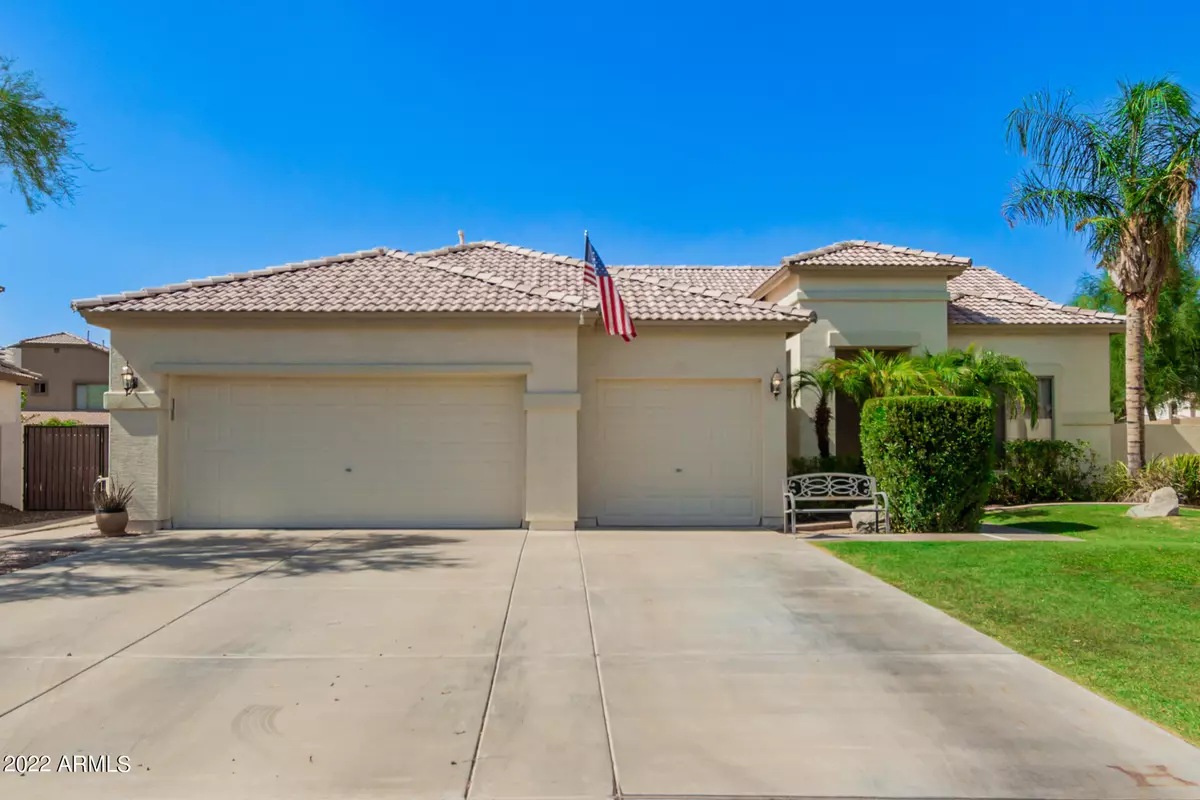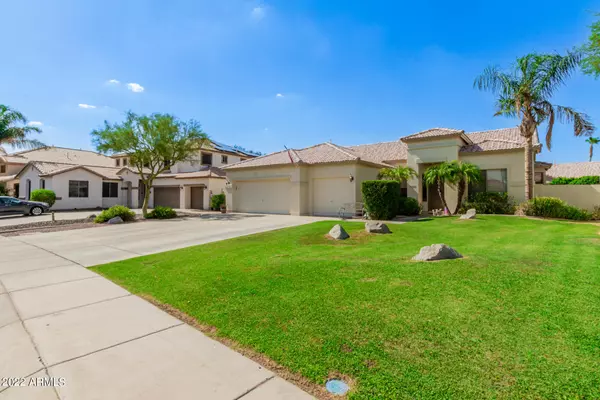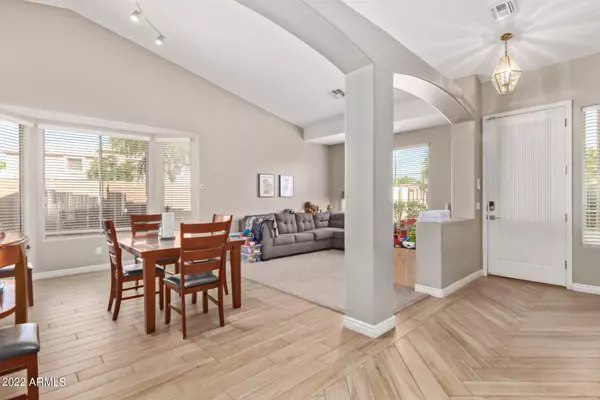$662,500
$679,972
2.6%For more information regarding the value of a property, please contact us for a free consultation.
3 Beds
2 Baths
2,074 SqFt
SOLD DATE : 09/09/2022
Key Details
Sold Price $662,500
Property Type Single Family Home
Sub Type Single Family - Detached
Listing Status Sold
Purchase Type For Sale
Square Footage 2,074 sqft
Price per Sqft $319
Subdivision Saguaro Canyon
MLS Listing ID 6419898
Sold Date 09/09/22
Bedrooms 3
HOA Fees $64/qua
HOA Y/N Yes
Originating Board Arizona Regional Multiple Listing Service (ARMLS)
Year Built 2002
Annual Tax Amount $2,668
Tax Year 2021
Lot Size 9,514 Sqft
Acres 0.22
Property Description
Wow! Single-story, 2,185 sf, corner lot w N/S Exposure. New Ext Paint. Grassy front lawn immaculately maintained. Large home has everything a family would enjoy. Modern farmhouse design. Den greets you as you enter. Enjoy lrg gatherings in the front frml living/dining rm. Lrge family area extends to a spacious kitchen. The seller, who is also a contractor is upsizing. Priced to sell. Recent improvements over $70,000 spent on kitchen & bathroom renovations. Island w cabinets on both sides, breakfast bar, quartz countertops, tile backsplash, soft-close & pull-out cabinets, pull-out spice rack, provide plenty of storage space. 8 ft French doors lead to the backyard & eat-in nook w bay window. 3car garage w new cabinets. New tile flooring & baseboards added-2019. Click MORE/Added Detail The carpeted master bedroom with vaulted ceilings has a remodeled bathroom with marble tiled flooring and a shiplap backsplash. It has a new dual vanity, gray quartz countertop, and a new frameless shower with Herringbone wall tiles. It also offers ample storage with its enormous walk-in closet.
The additional bedrooms are also carpeted and share the same features as vaulted ceilings and ceiling fans. The newly remodeled shared bathroom has complimentary marble tile flooring, Herringbone tile backsplash, gray quartz vanity, and a tile surround shower with a new glass door.
Enter the backyard through the French doors from the main living area. It features a large extended covered patio with travertine pavers that run the length of the house. This resort-style backyard is a beautiful oasis- perfect for gathering with friends and family. Lounge under the covered patio, or relax in the pebble tec pool. Sellers enjoy basking in the Arizona sun as they enjoy the pool with the lovely water feature that comes with an easy-to-remove security fence to keep kids and pets safe while they play outside.
This home offers an invaluable wholesome living experience for families who would want to raise their kids in a tranquil community. The amenities of the house and the location are its best assets.
Location
State AZ
County Maricopa
Community Saguaro Canyon
Direction West on E Ocotillo Rd, North on S Grove Blvd, West on E Ebony, North on S Marion, West on Redwood, Home on Right
Rooms
Other Rooms Great Room
Den/Bedroom Plus 4
Separate Den/Office Y
Interior
Interior Features Walk-In Closet(s), Eat-in Kitchen, Breakfast Bar, No Interior Steps, Vaulted Ceiling(s), Kitchen Island, Pantry, Double Vanity, Full Bth Master Bdrm, Separate Shwr & Tub, High Speed Internet
Heating Natural Gas
Cooling Refrigeration, Ceiling Fan(s)
Flooring Carpet, Tile
Fireplaces Number No Fireplace
Fireplaces Type None
Fireplace No
SPA None
Laundry Inside, Wshr/Dry HookUp Only
Exterior
Exterior Feature Covered Patio(s), Patio
Parking Features Dir Entry frm Garage, Electric Door Opener
Garage Spaces 3.0
Garage Description 3.0
Fence Block
Pool Fenced, Private
Community Features Playground, Biking/Walking Path
Utilities Available SRP, SW Gas
Amenities Available Management, Rental OK (See Rmks)
Roof Type Tile
Building
Lot Description Sprinklers In Rear, Sprinklers In Front, Cul-De-Sac, Grass Front, Grass Back, Auto Timer H2O Front, Auto Timer H2O Back
Story 1
Builder Name Richmond American Homes
Sewer Public Sewer
Water City Water
Structure Type Covered Patio(s), Patio
New Construction No
Schools
Elementary Schools Basha Elementary
Middle Schools Santan Junior High School
High Schools Perry High School
School District Chandler Unified District
Others
HOA Name Saguaro Canyon HOA
HOA Fee Include Common Area Maint
Senior Community No
Tax ID 303-42-590
Ownership Fee Simple
Acceptable Financing Cash, Conventional, FHA, VA Loan
Horse Property N
Listing Terms Cash, Conventional, FHA, VA Loan
Financing Conventional
Read Less Info
Want to know what your home might be worth? Contact us for a FREE valuation!

Our team is ready to help you sell your home for the highest possible price ASAP

Copyright 2025 Arizona Regional Multiple Listing Service, Inc. All rights reserved.
Bought with eXp Realty
GET MORE INFORMATION
REALTOR® | Lic# SA676661000







