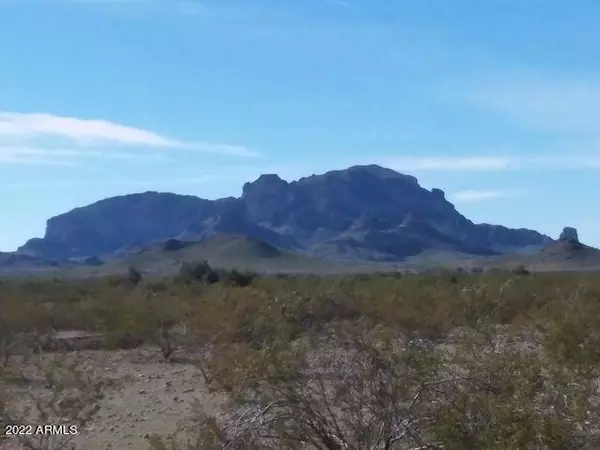$495,000
$514,000
3.7%For more information regarding the value of a property, please contact us for a free consultation.
7 Beds
4 Baths
2,620 SqFt
SOLD DATE : 12/23/2022
Key Details
Sold Price $495,000
Property Type Single Family Home
Sub Type Single Family - Detached
Listing Status Sold
Purchase Type For Sale
Square Footage 2,620 sqft
Price per Sqft $188
Subdivision Saddle Vista
MLS Listing ID 6448055
Sold Date 12/23/22
Style Ranch
Bedrooms 7
HOA Y/N No
Originating Board Arizona Regional Multiple Listing Service (ARMLS)
Year Built 2013
Annual Tax Amount $2,036
Tax Year 2021
Lot Size 4.011 Acres
Acres 4.01
Property Description
HIGHLY MOTIVATED SELLERS! This CUSTOM HOME with 5 LARGE BEDROOMS 3 BATH, INCLUDES 1031 sf, 2 BDRM, 1 BATH GUEST HOUSE. Also has 1100 SF 4 CAR GARAGE with 220 AMP POWER BOX for workshop. All on 4+ ACRES. The main ranch house has SPLIT FLOOR PLAN and bath for each pair of bedrooms. NEW LAMINATE FLOORING too! Master bedroom has private entry from back patio with SPECTACULAR MOUNTAIN VIEWS. HUGE MSTR BATH has dbl. sinks, walk-in closet and storage room plumbed for a SAUNA. Amazing GOURMET KITCHEN has ISLAND, breakfast bar, HUGE STAINLESS REFRIGERATOR and COMM'L GRADE STOVE. It's a must see! The RV SLAB has its own septic and plumbed for electric. The rear yard includes a chicken coop, garden boxes, RC car track and stadium light hookup. HORSE PRIVILEGES too! Best value in town!
Location
State AZ
County Maricopa
Community Saddle Vista
Direction I-10 exit 94, south to Salome Hwy, west to 427th Ave (at cattle guard) north At the fork stay to the left then make a right and immediately left to gate. USE THESE DIRECTIONS. GPS INACCURATE
Rooms
Other Rooms Guest Qtrs-Sep Entrn, Great Room
Guest Accommodations 1031.0
Master Bedroom Split
Den/Bedroom Plus 7
Separate Den/Office N
Interior
Interior Features Breakfast Bar, Kitchen Island, Pantry, Double Vanity, Full Bth Master Bdrm, Granite Counters
Heating Electric
Cooling Refrigeration, Programmable Thmstat, Ceiling Fan(s)
Flooring Laminate
Fireplaces Type Fire Pit
Fireplace Yes
Window Features Dual Pane,Tinted Windows
SPA None
Exterior
Exterior Feature Other, Covered Patio(s), Separate Guest House
Parking Features Dir Entry frm Garage, Extnded Lngth Garage, RV Gate, Side Vehicle Entry, RV Access/Parking
Garage Spaces 4.0
Garage Description 4.0
Fence See Remarks, Block, Chain Link, Wire
Pool None
Utilities Available Propane
Amenities Available None
View Mountain(s)
Roof Type Tile
Private Pool No
Building
Lot Description Sprinklers In Rear, Sprinklers In Front
Story 1
Builder Name Leos Construction
Sewer Septic in & Cnctd
Water Shared Well
Architectural Style Ranch
Structure Type Other,Covered Patio(s), Separate Guest House
New Construction No
Schools
Elementary Schools Ruth Fisher Middle School
Middle Schools Ruth Fisher Middle School
High Schools Tonopah Valley High School
School District Saddle Mountain Unified School District
Others
HOA Fee Include No Fees
Senior Community No
Tax ID 506-33-511-F
Ownership Fee Simple
Acceptable Financing Conventional, 1031 Exchange, FHA, USDA Loan, VA Loan
Horse Property Y
Horse Feature See Remarks
Listing Terms Conventional, 1031 Exchange, FHA, USDA Loan, VA Loan
Financing Cash
Read Less Info
Want to know what your home might be worth? Contact us for a FREE valuation!

Our team is ready to help you sell your home for the highest possible price ASAP

Copyright 2025 Arizona Regional Multiple Listing Service, Inc. All rights reserved.
Bought with DPR Realty LLC
GET MORE INFORMATION
REALTOR® | Lic# SA676661000







