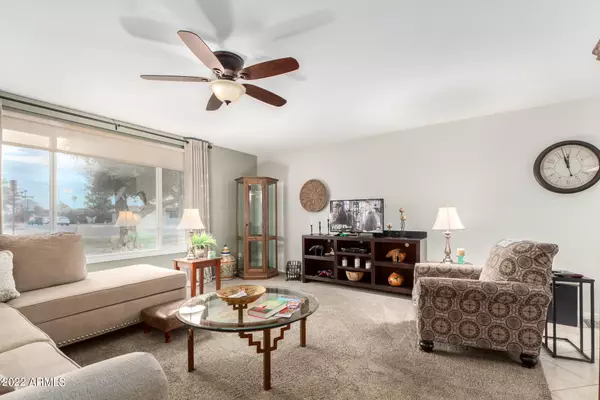$392,000
$385,000
1.8%For more information regarding the value of a property, please contact us for a free consultation.
2 Beds
2 Baths
1,302 SqFt
SOLD DATE : 01/03/2023
Key Details
Sold Price $392,000
Property Type Townhouse
Sub Type Townhouse
Listing Status Sold
Purchase Type For Sale
Square Footage 1,302 sqft
Price per Sqft $301
Subdivision Chateau De Vie 3
MLS Listing ID 6485052
Sold Date 01/03/23
Style Ranch
Bedrooms 2
HOA Fees $265/mo
HOA Y/N Yes
Originating Board Arizona Regional Multiple Listing Service (ARMLS)
Year Built 1969
Annual Tax Amount $944
Tax Year 2022
Lot Size 3,223 Sqft
Acres 0.07
Property Description
**Motivated Seller** Beautiful [AirBnb/VRBO Approved] upgraded townhome located in the popular community of Chateau De Vie, located in Scottsdale, AZ. This home offers 2 bedrooms, 2 bathrooms, and a 1,302 SQFT open concept floor plan offering spacious living room, an upgraded kitchen featuring contemporary raised panel cabinetry, granite countertops, nicely appointed appliances, large peninsula, and pantry. Additional details include upgraded bath(s), tile flooring, modern lighting/plumbing fixtures, no stairs, and large master retreat with walk-in closet, dual sinks, and large shower. Lastly, the home offers 2-car covered [carport] parking, private yard space with upgraded turf, travertine, and low maintenance plants on drip. Chateau De Vie offers residents a community pool, BBQ(s), close proximity to Hayden green belt featuring biking/walking paths, fishing ponds, playgrounds, and dog park. Minutes away from old town Scottsdale, fashion square mall, and the entertainment district--perfect for all audiences and hoa allows for short term nightly rentals for the community.
Location
State AZ
County Maricopa
Community Chateau De Vie 3
Direction Head north on N Granite Reef Rd, Turn left onto E Orange Blossom Ln, Turn right onto the first driveway. Turn right onto the Unit #5110 on the corner (end unit).
Rooms
Den/Bedroom Plus 2
Separate Den/Office N
Interior
Interior Features Breakfast Bar, 9+ Flat Ceilings, No Interior Steps, Pantry, 3/4 Bath Master Bdrm, High Speed Internet, Granite Counters
Heating Electric
Cooling Refrigeration, Ceiling Fan(s)
Flooring Carpet, Tile
Fireplaces Number No Fireplace
Fireplaces Type None
Fireplace No
Window Features Double Pane Windows
SPA None
Laundry Wshr/Dry HookUp Only
Exterior
Exterior Feature Covered Patio(s), Patio, Storage
Parking Features Assigned
Carport Spaces 2
Fence Block, Chain Link
Pool None
Community Features Community Spa, Community Pool, Near Bus Stop, Biking/Walking Path, Clubhouse
Utilities Available SRP
Amenities Available Management, Rental OK (See Rmks), VA Approved Prjct
Roof Type Built-Up
Private Pool No
Building
Lot Description Corner Lot, Cul-De-Sac, Gravel/Stone Back, Grass Front, Synthetic Grass Back
Story 1
Builder Name Hallcraft Homes
Sewer Public Sewer
Water City Water
Architectural Style Ranch
Structure Type Covered Patio(s),Patio,Storage
New Construction No
Schools
Elementary Schools Pueblo Elementary School
Middle Schools Mohave Middle School
High Schools Saguaro High School
School District Scottsdale Unified District
Others
HOA Name Chateau de Vie
HOA Fee Include Roof Repair,Insurance,Sewer,Maintenance Grounds,Trash,Water,Roof Replacement,Maintenance Exterior
Senior Community No
Tax ID 173-26-112
Ownership Condominium
Acceptable Financing Cash, Conventional, FHA, VA Loan
Horse Property N
Listing Terms Cash, Conventional, FHA, VA Loan
Financing Conventional
Read Less Info
Want to know what your home might be worth? Contact us for a FREE valuation!

Our team is ready to help you sell your home for the highest possible price ASAP

Copyright 2025 Arizona Regional Multiple Listing Service, Inc. All rights reserved.
Bought with HomeSmart
GET MORE INFORMATION
REALTOR® | Lic# SA676661000







