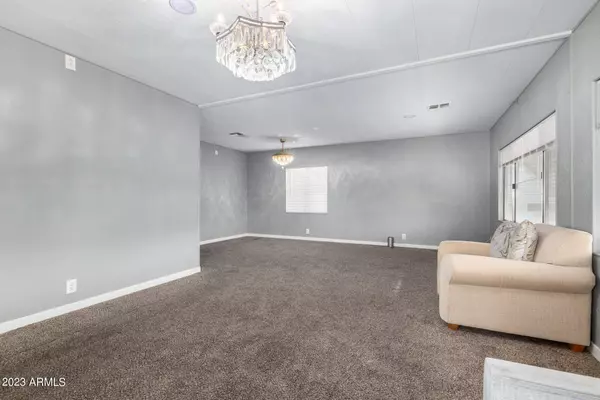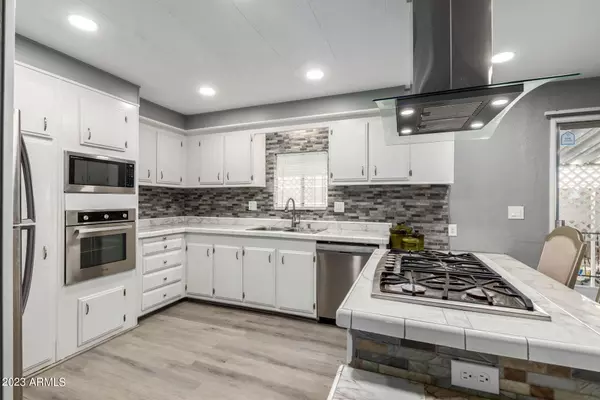$73,500
$79,900
8.0%For more information regarding the value of a property, please contact us for a free consultation.
2 Beds
2 Baths
1,344 SqFt
SOLD DATE : 02/14/2023
Key Details
Sold Price $73,500
Property Type Mobile Home
Sub Type Mfg/Mobile Housing
Listing Status Sold
Purchase Type For Sale
Square Footage 1,344 sqft
Price per Sqft $54
Subdivision Central Park Village
MLS Listing ID 6508059
Sold Date 02/14/23
Bedrooms 2
HOA Y/N No
Originating Board Arizona Regional Multiple Listing Service (ARMLS)
Land Lease Amount 1006.0
Year Built 1977
Tax Year 2022
Property Description
Great 2 bed/2 bath cul-de-sac home located in the 55+ community of Central Park Village. Upon arrival you are greeted by a large relaxing porch. The greatroom floorplan features a living/dining area that opens to the kitchen making entertaining a bliss with decorative light fixtures, two-tone paint, carpet and wood laminate flooring. Kitchen boasts stainless steel appliances, tile counters, mosaic backsplash, ample white cabinets, recessed lighting and breakfast bar. Main bedroom boasts private ensuite bathroom with dual vessel sinks. Guest bedroom has jack & jill bathroom. Spacious laundry room with cabinetry. The carport parking features a storage shed! Enjoy the community amenities: executive golf course, pool, gym, dog park, grass play area and more.
Location
State AZ
County Maricopa
Community Central Park Village
Direction 7th St - West on Bell Rd to Central Park Village entrance - Left into the community - Right on interior Bell Rd - Left on 3rd Ave - Left on Aire Libre Ave - Left on 2nd Ave to home on the Right.
Rooms
Other Rooms Great Room
Den/Bedroom Plus 2
Separate Den/Office N
Interior
Interior Features Breakfast Bar, No Interior Steps, Pantry, 3/4 Bath Master Bdrm, Double Vanity, High Speed Internet
Heating Natural Gas, Ceiling
Cooling Refrigeration, Ceiling Fan(s)
Flooring Carpet, Laminate
Fireplaces Number No Fireplace
Fireplaces Type None
Fireplace No
SPA None
Laundry WshrDry HookUp Only
Exterior
Exterior Feature Covered Patio(s), Private Yard
Parking Features Separate Strge Area
Carport Spaces 2
Fence None
Pool None
Community Features Community Pool, Golf, Biking/Walking Path, Clubhouse, Fitness Center
Utilities Available APS, SW Gas
Amenities Available None
Roof Type Composition
Private Pool No
Building
Lot Description Cul-De-Sac, Gravel/Stone Front, Gravel/Stone Back
Story 1
Builder Name Unknown
Sewer Public Sewer
Water City Water
Structure Type Covered Patio(s),Private Yard
New Construction No
Schools
Elementary Schools Adult
Middle Schools Adult
High Schools Adult
School District Glendale Union High School District
Others
HOA Fee Include Maintenance Grounds
Senior Community Yes
Tax ID 208-12-012-B
Ownership Leasehold
Acceptable Financing Cash, Conventional
Horse Property N
Listing Terms Cash, Conventional
Financing Cash
Special Listing Condition Age Restricted (See Remarks)
Read Less Info
Want to know what your home might be worth? Contact us for a FREE valuation!

Our team is ready to help you sell your home for the highest possible price ASAP

Copyright 2025 Arizona Regional Multiple Listing Service, Inc. All rights reserved.
Bought with eXp Realty
GET MORE INFORMATION
REALTOR® | Lic# SA676661000







