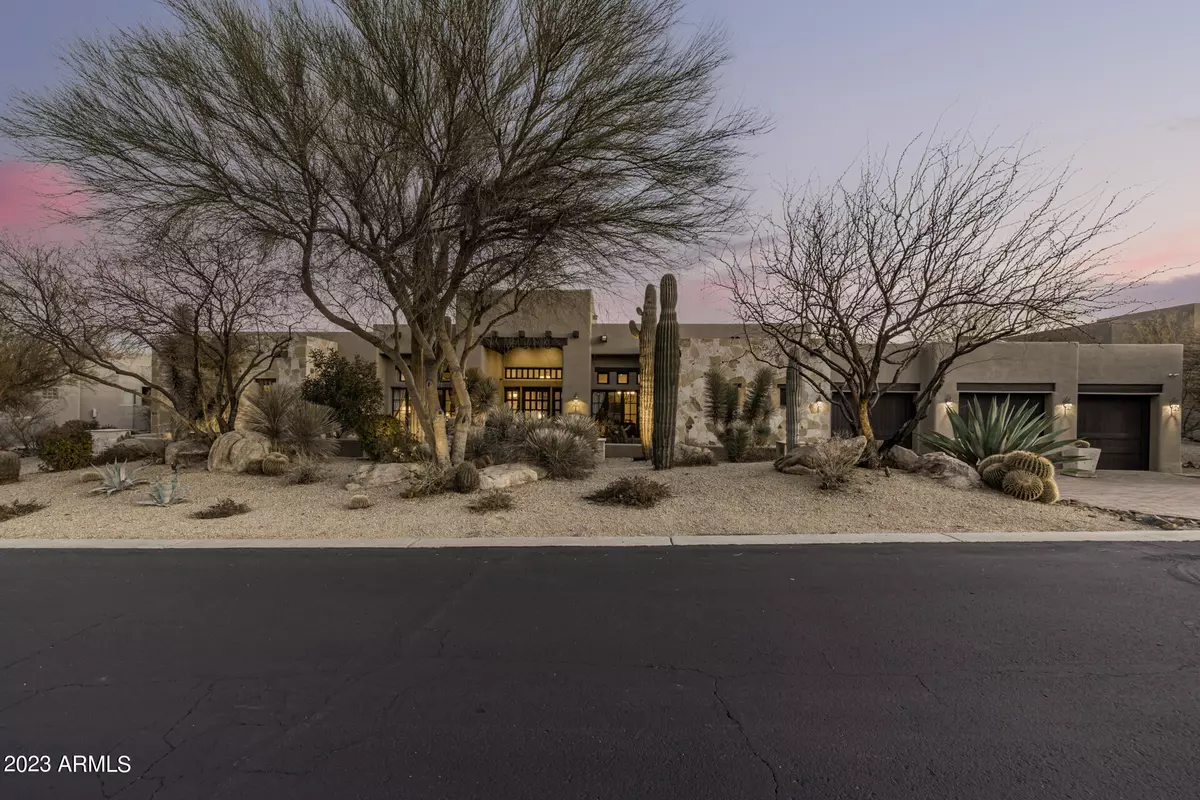$2,775,000
$2,800,000
0.9%For more information regarding the value of a property, please contact us for a free consultation.
4 Beds
4.5 Baths
5,660 SqFt
SOLD DATE : 02/24/2023
Key Details
Sold Price $2,775,000
Property Type Single Family Home
Sub Type Single Family - Detached
Listing Status Sold
Purchase Type For Sale
Square Footage 5,660 sqft
Price per Sqft $490
Subdivision Pinnacle Canyon @ Troon North Unit 2 Phase 1
MLS Listing ID 6510233
Sold Date 02/24/23
Style Contemporary,Territorial/Santa Fe
Bedrooms 4
HOA Fees $203/qua
HOA Y/N Yes
Originating Board Arizona Regional Multiple Listing Service (ARMLS)
Year Built 2007
Annual Tax Amount $8,121
Tax Year 2022
Lot Size 0.523 Acres
Acres 0.52
Property Description
You will be captivated by the remarkable views of the golf course, Pinnacle Peak and boulder outcroppings the moment you enter this fabulous home. The expansive great room opens onto the patio through huge pocket doors for a seamless indoor/outdoor living space. The open kitchen features all Viking appliances including double ovens and side by side refrigerator and freezer. Just off the kitchen is a butler's pantry and 500 bottle climate conditioned wine room. The theatre room is sound-proofed with surround sound and projection screen. The primary bedroom/bath features a sitting area with wet bar, hot water on demand, and two way gas fireplace. You will be awed by the enormous walk-in closet housing an infrared sauna, laundry machines, custom built-ins, primary bath oversized shower Owners replaced all heat pumps with Trane Units that have advanced filtration systems and humidifiers. The audio system runs throughout the home, and the Solar system is owned outright. Outdoor living is at its finest with this extensive stone patio overlooking the golf course and boulder outcroppings. It features a pebbletech spa and negative edge heated pool, many seating areas, an outdoor kitchen with built-in Wolf BBQ, several fire features and infrared heating elements and ceiling fans for comfort in any season. A separate guest house contains a kitchenette, sitting area and large bedroom and bathroom. The furniture and most electronics are included in full price offer. See document section for entire feature list.
Location
State AZ
County Maricopa
Community Pinnacle Canyon @ Troon North Unit 2 Phase 1
Direction Pima to Dynamite, R on Dynamite 1.7 mi. to gate. L on Mark Ln. to 3 way stop go R on 106th, L on Blue Sky
Rooms
Other Rooms Guest Qtrs-Sep Entrn, ExerciseSauna Room, Great Room, Media Room
Guest Accommodations 684.0
Master Bedroom Split
Den/Bedroom Plus 5
Separate Den/Office Y
Interior
Interior Features Other, See Remarks, 9+ Flat Ceilings, Fire Sprinklers, Soft Water Loop, Wet Bar, Kitchen Island, Pantry, Double Vanity, Full Bth Master Bdrm, Separate Shwr & Tub, Tub with Jets, High Speed Internet
Heating Electric
Cooling Refrigeration, Ceiling Fan(s)
Flooring Carpet, Stone
Fireplaces Type 2 Fireplace, Two Way Fireplace, Family Room, Master Bedroom, Gas
Fireplace Yes
Window Features Double Pane Windows
SPA Heated,Private
Exterior
Exterior Feature Covered Patio(s), Patio, Private Street(s), Private Yard, Built-in Barbecue, Separate Guest House
Parking Features Dir Entry frm Garage, Electric Door Opener
Garage Spaces 3.0
Garage Description 3.0
Fence Block, Partial, Wrought Iron
Pool Play Pool, Heated, Private
Community Features Gated Community, Golf
Utilities Available APS, SW Gas
Amenities Available Club, Membership Opt, Management
View Mountain(s)
Roof Type Foam
Private Pool Yes
Building
Lot Description Desert Back, Desert Front, On Golf Course
Story 1
Builder Name Custom
Sewer Public Sewer
Water City Water
Architectural Style Contemporary, Territorial/Santa Fe
Structure Type Covered Patio(s),Patio,Private Street(s),Private Yard,Built-in Barbecue, Separate Guest House
New Construction No
Schools
Elementary Schools Black Mountain Elementary School
Middle Schools Sonoran Trails Middle School
High Schools Cactus Shadows High School
School District Cave Creek Unified District
Others
HOA Name Pinnacle Canyon
HOA Fee Include Maintenance Grounds,Street Maint
Senior Community No
Tax ID 216-82-010
Ownership Fee Simple
Acceptable Financing Conventional, VA Loan
Horse Property N
Listing Terms Conventional, VA Loan
Financing Cash
Special Listing Condition FIRPTA may apply
Read Less Info
Want to know what your home might be worth? Contact us for a FREE valuation!

Our team is ready to help you sell your home for the highest possible price ASAP

Copyright 2025 Arizona Regional Multiple Listing Service, Inc. All rights reserved.
Bought with Realty ONE Group
GET MORE INFORMATION
REALTOR® | Lic# SA676661000







