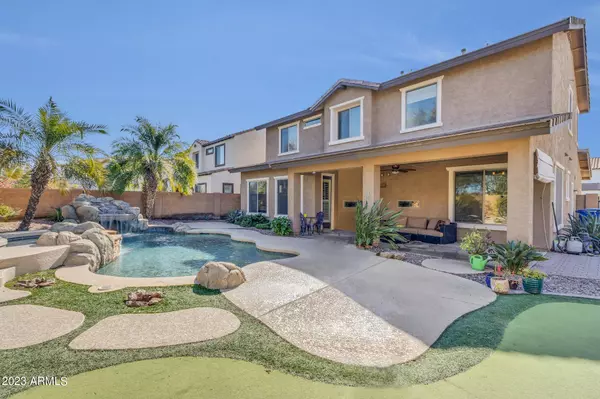$753,000
$715,000
5.3%For more information regarding the value of a property, please contact us for a free consultation.
4 Beds
3 Baths
2,767 SqFt
SOLD DATE : 03/02/2023
Key Details
Sold Price $753,000
Property Type Single Family Home
Sub Type Single Family - Detached
Listing Status Sold
Purchase Type For Sale
Square Footage 2,767 sqft
Price per Sqft $272
Subdivision Avalon At Dobson Crossing
MLS Listing ID 6515335
Sold Date 03/02/23
Style Santa Barbara/Tuscan
Bedrooms 4
HOA Fees $70/mo
HOA Y/N Yes
Originating Board Arizona Regional Multiple Listing Service (ARMLS)
Year Built 2006
Annual Tax Amount $3,351
Tax Year 2022
Lot Size 7,819 Sqft
Acres 0.18
Property Description
An immaculate Chandler home boasting all of Arizona's bests. Heated Saltwater Stone Pool & Spa, Putting Green, 2 New A/C Units, 3 Garage Spaces, 2 car garage on one side, 1 car garage on the other. Great for a gym/flex space. Lovely neighborhood park, pond, and walking path directly behind the home. Extremely rare privacy find! Inside you will be greeted by luxuriously tall ceilings, immense pride of ownership, bright natural light, fresh paint, new carpet, granite galore, and upgraded SS appliances. Enjoy the charm of a beautiful fireplace from the main room or while in the kitchen. Full guest set up downstairs makes for a private guest experience. Double doors will wow your entrance into the oversized primary bedroom. Lastly, read in the nook of your dreams in the turret off the loft!
Location
State AZ
County Maricopa
Community Avalon At Dobson Crossing
Direction North on Arizona Ave.(from Riggs), West on Appleby Rd, Right curve onto Calypso, left at Balsam, home is on left side.
Rooms
Other Rooms Loft, Great Room, Family Room, BonusGame Room
Master Bedroom Split
Den/Bedroom Plus 7
Separate Den/Office Y
Interior
Interior Features Upstairs, Eat-in Kitchen, Breakfast Bar, 9+ Flat Ceilings, Vaulted Ceiling(s), Kitchen Island, Pantry, Double Vanity, Full Bth Master Bdrm, Separate Shwr & Tub, Granite Counters
Heating Electric
Cooling Refrigeration
Flooring Carpet, Tile
Fireplaces Type 1 Fireplace
Fireplace Yes
Window Features Double Pane Windows
SPA Private
Exterior
Exterior Feature Covered Patio(s)
Parking Features Dir Entry frm Garage, Electric Door Opener, Extnded Lngth Garage, Golf Cart Garage
Garage Spaces 3.0
Garage Description 3.0
Fence Block
Pool Heated, Private
Community Features Playground, Biking/Walking Path
Utilities Available SRP
Amenities Available FHA Approved Prjct, Rental OK (See Rmks), VA Approved Prjct
Roof Type Tile
Private Pool Yes
Building
Lot Description Synthetic Grass Frnt, Synthetic Grass Back
Story 2
Builder Name Shea Homes
Sewer Public Sewer
Water City Water
Architectural Style Santa Barbara/Tuscan
Structure Type Covered Patio(s)
New Construction No
Schools
Elementary Schools Basha Elementary
Middle Schools Bogle Junior High School
High Schools Hamilton High School
School District Chandler Unified District
Others
HOA Name AAM
HOA Fee Include Maintenance Grounds
Senior Community No
Tax ID 303-87-327
Ownership Fee Simple
Acceptable Financing Cash, Conventional, FHA, VA Loan
Horse Property N
Listing Terms Cash, Conventional, FHA, VA Loan
Financing Conventional
Read Less Info
Want to know what your home might be worth? Contact us for a FREE valuation!

Our team is ready to help you sell your home for the highest possible price ASAP

Copyright 2025 Arizona Regional Multiple Listing Service, Inc. All rights reserved.
Bought with Limitless Real Estate
GET MORE INFORMATION
REALTOR® | Lic# SA676661000







