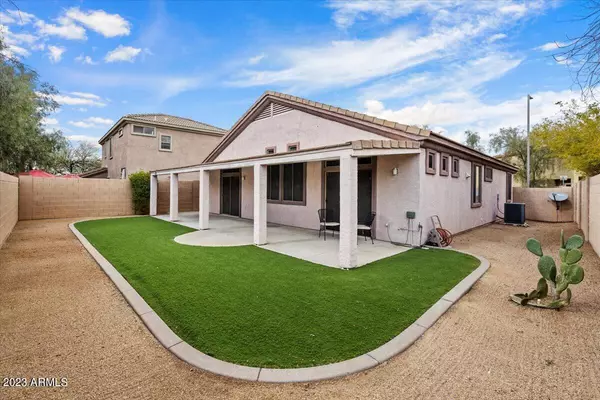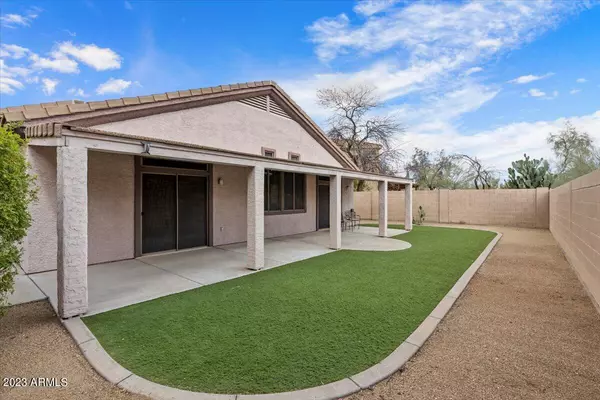$416,000
$399,000
4.3%For more information regarding the value of a property, please contact us for a free consultation.
3 Beds
2 Baths
1,273 SqFt
SOLD DATE : 03/07/2023
Key Details
Sold Price $416,000
Property Type Single Family Home
Sub Type Single Family - Detached
Listing Status Sold
Purchase Type For Sale
Square Footage 1,273 sqft
Price per Sqft $326
Subdivision Parcel 19 And 21 Of Tatum Ranch
MLS Listing ID 6520780
Sold Date 03/07/23
Style Ranch
Bedrooms 3
HOA Fees $66/qua
HOA Y/N Yes
Originating Board Arizona Regional Multiple Listing Service (ARMLS)
Year Built 1999
Annual Tax Amount $1,259
Tax Year 2022
Lot Size 6,328 Sqft
Acres 0.15
Property Description
Welcome to your new home! Located in Toscana within the prestigious community of Tatum Ranch. Centrally located w/i walking distance to restaurants, gym, shops, grocery stores, library, professional services, etc. yet tucked away on private cul-de-sac. Perfect opportunity for downsizing, first timers, second home whatever suits your needs. Large rear yard boasts house length patio, overhang and faux grass. New roof, interior paint, kitchen sink, faucet and garbage disposal-2023. Split floor plan, no interior steps, vaulted ceilings, 2 car garage with 3 beds/ 2 baths with open concept floor plan, perfect for entertaining. Come out and view this property soon, single story homes in this community last days on market.
Location
State AZ
County Maricopa
Community Parcel 19 And 21 Of Tatum Ranch
Direction Tatum Blvd and Cave Creek Rd N to first Desert Willow Pkwy take left. Take immediate left to Hallihan. Home is located in the first Cul-de-sac on left. Do Not Park in Cul-de-sac. Park in drive or Rd.
Rooms
Master Bedroom Split
Den/Bedroom Plus 3
Separate Den/Office N
Interior
Interior Features No Interior Steps, Vaulted Ceiling(s), Double Vanity, Full Bth Master Bdrm, Laminate Counters
Heating Natural Gas
Cooling Refrigeration, Programmable Thmstat, Ceiling Fan(s)
Flooring Carpet, Laminate, Linoleum, Tile
Fireplaces Number No Fireplace
Fireplaces Type None
Fireplace No
Window Features Sunscreen(s),Dual Pane
SPA None
Laundry WshrDry HookUp Only
Exterior
Exterior Feature Patio, Private Yard, Storage
Parking Features Electric Door Opener
Garage Spaces 2.0
Garage Description 2.0
Fence Block
Pool None
Landscape Description Irrigation Back, Irrigation Front
Utilities Available APS, SW Gas
Roof Type Tile
Accessibility Bath Grab Bars
Private Pool No
Building
Lot Description Corner Lot, Desert Back, Desert Front, Cul-De-Sac, Auto Timer H2O Front, Auto Timer H2O Back, Irrigation Front, Irrigation Back
Story 1
Builder Name Frank Dev. Group
Sewer Sewer in & Cnctd, Public Sewer
Water City Water
Architectural Style Ranch
Structure Type Patio,Private Yard,Storage
New Construction No
Schools
Elementary Schools Desert Willow Elementary School - Cave Creek
Middle Schools Sonoran Trails Middle School
High Schools Cactus Shadows High School
School District Cave Creek Unified District
Others
HOA Name Vision
HOA Fee Include Maintenance Grounds,Street Maint
Senior Community No
Tax ID 211-88-359
Ownership Fee Simple
Acceptable Financing Conventional, FHA, VA Loan
Horse Property N
Listing Terms Conventional, FHA, VA Loan
Financing Cash
Read Less Info
Want to know what your home might be worth? Contact us for a FREE valuation!

Our team is ready to help you sell your home for the highest possible price ASAP

Copyright 2025 Arizona Regional Multiple Listing Service, Inc. All rights reserved.
Bought with West USA Realty
GET MORE INFORMATION
REALTOR® | Lic# SA676661000







