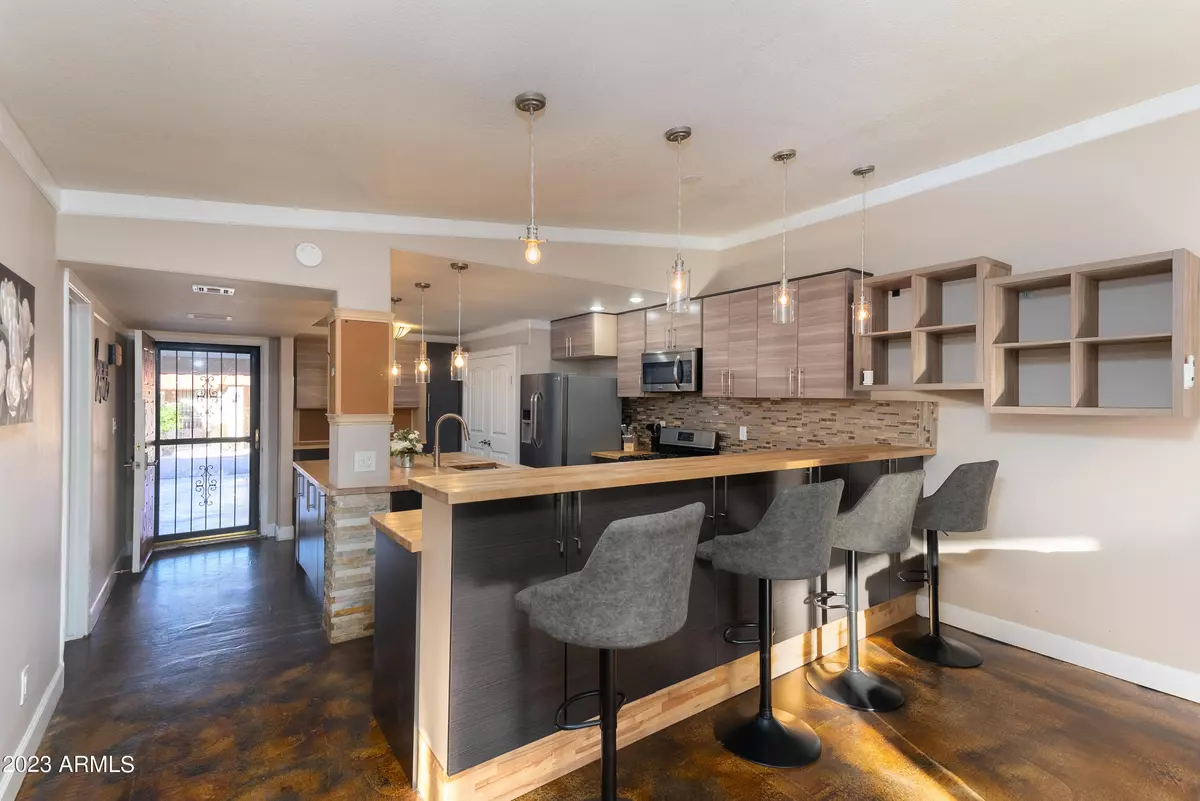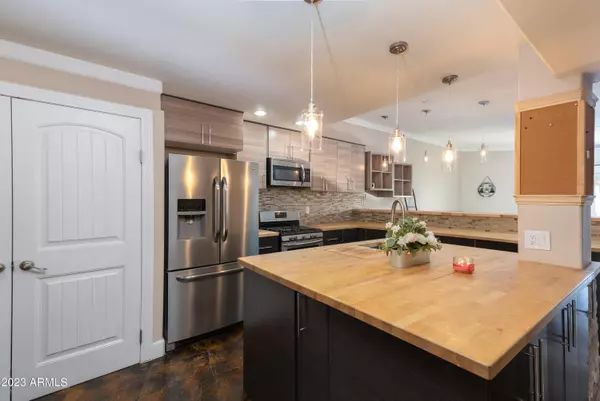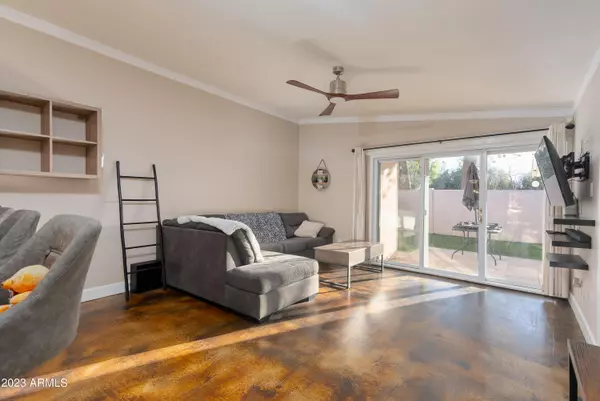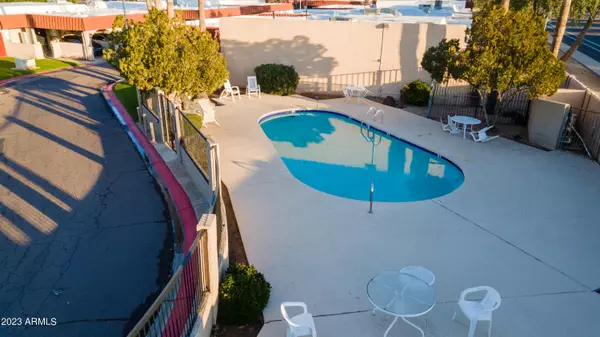$305,000
$300,000
1.7%For more information regarding the value of a property, please contact us for a free consultation.
2 Beds
2 Baths
1,034 SqFt
SOLD DATE : 03/17/2023
Key Details
Sold Price $305,000
Property Type Townhouse
Sub Type Townhouse
Listing Status Sold
Purchase Type For Sale
Square Footage 1,034 sqft
Price per Sqft $294
Subdivision Casa Maya
MLS Listing ID 6521556
Sold Date 03/17/23
Style Spanish
Bedrooms 2
HOA Fees $220/mo
HOA Y/N Yes
Originating Board Arizona Regional Multiple Listing Service (ARMLS)
Year Built 1973
Annual Tax Amount $587
Tax Year 2022
Lot Size 2,104 Sqft
Acres 0.05
Property Description
Welcome to your beautifully remodeled home in the desirable Casa Maya neighborhood! This 2 bedroom, 2 bathroom split floorplan home features an open concept design that maximizes space and functionality. The great room is perfect for entertaining and relaxing, and the stamped and stained concrete floors provide an attractive and low-maintenance flooring option.
The kitchen is a true showstopper, featuring butcher block counters, a kitchen island with an eat-up bar area, and stainless steel appliances that all stay with the home. The desk workstation in the kitchen is perfect for those who work from home or just need a space to manage their day-to-day tasks.
The home also includes a 2 car carport and inside laundry for added convenience. The low-maintenance artificial turf yard is perfect for those who want to enjoy the benefits of a beautiful yard without the upkeep.
Residents of the Casa Maya neighborhood have access to a community pool for relaxation and entertainment. The home's location is also convenient, with easy access to the light rail, shopping, dining, and entertainment venues such as Phoenix Suns and Arizona Diamondback games.
This home is move-in ready and offers the perfect combination of comfort, convenience, and style. Don't miss out on the opportunity to make it your own!
Location
State AZ
County Maricopa
Community Casa Maya
Direction North on 15th Ave; Left on Oregon; North on 15th Dr. Home will be on the right after the pool.
Rooms
Other Rooms Great Room
Master Bedroom Split
Den/Bedroom Plus 2
Separate Den/Office N
Interior
Interior Features Eat-in Kitchen, Breakfast Bar, No Interior Steps, Vaulted Ceiling(s), 3/4 Bath Master Bdrm, Double Vanity, Full Bth Master Bdrm, High Speed Internet
Heating Natural Gas
Cooling Refrigeration, Ceiling Fan(s)
Flooring Concrete
Fireplaces Number No Fireplace
Fireplaces Type None
Fireplace No
Window Features Double Pane Windows,Low Emissivity Windows
SPA None
Exterior
Exterior Feature Covered Patio(s), Patio, Storage
Carport Spaces 2
Fence Block
Pool None
Community Features Community Pool, Near Light Rail Stop, Near Bus Stop
Utilities Available SRP, City Gas, SW Gas
Amenities Available Management, Rental OK (See Rmks)
Roof Type Foam
Private Pool No
Building
Lot Description Gravel/Stone Front, Synthetic Grass Back
Story 1
Builder Name UNK
Sewer Public Sewer
Water City Water
Architectural Style Spanish
Structure Type Covered Patio(s),Patio,Storage
New Construction No
Schools
Elementary Schools Solano School
Middle Schools Osborn Middle School
High Schools Central High School
School District Phoenix Union High School District
Others
HOA Name Casa Maya HOA
HOA Fee Include Insurance,Sewer,Maintenance Grounds,Front Yard Maint,Trash,Water
Senior Community No
Tax ID 156-39-071
Ownership Fee Simple
Acceptable Financing Conventional, FHA, VA Loan
Horse Property N
Listing Terms Conventional, FHA, VA Loan
Financing FHA
Read Less Info
Want to know what your home might be worth? Contact us for a FREE valuation!

Our team is ready to help you sell your home for the highest possible price ASAP

Copyright 2025 Arizona Regional Multiple Listing Service, Inc. All rights reserved.
Bought with My Home Group Real Estate
GET MORE INFORMATION
REALTOR® | Lic# SA676661000







