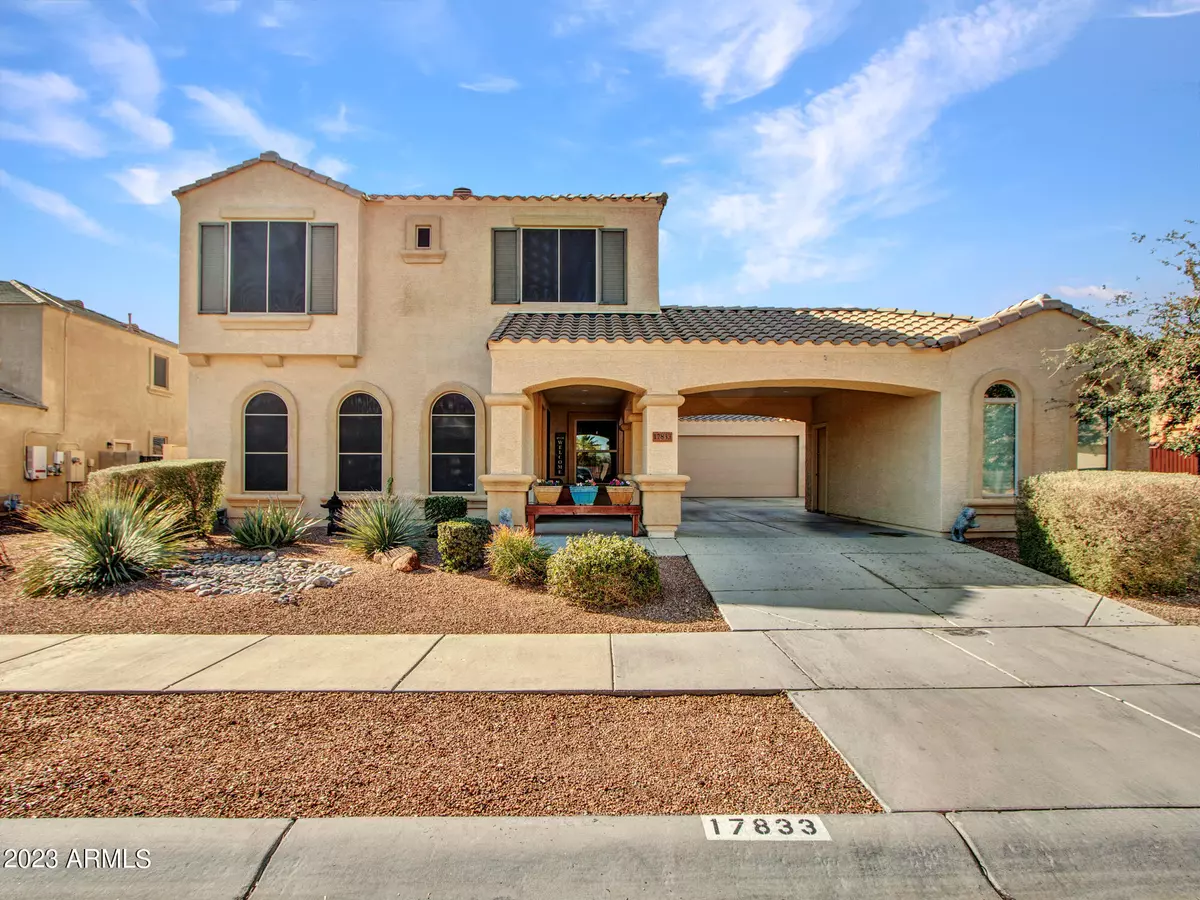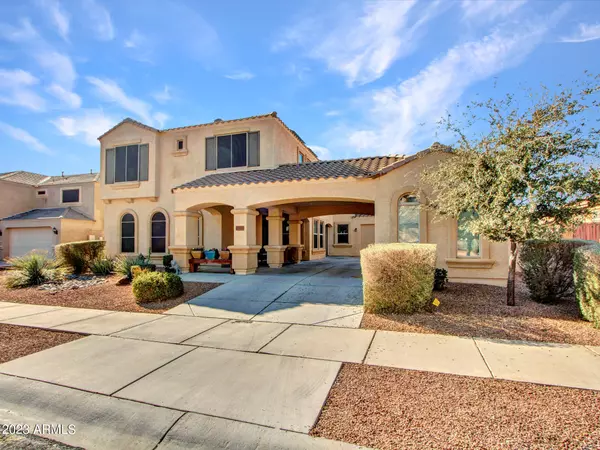$565,900
$565,900
For more information regarding the value of a property, please contact us for a free consultation.
4 Beds
2.5 Baths
3,215 SqFt
SOLD DATE : 04/12/2023
Key Details
Sold Price $565,900
Property Type Single Family Home
Sub Type Single Family - Detached
Listing Status Sold
Purchase Type For Sale
Square Footage 3,215 sqft
Price per Sqft $176
Subdivision Sarah Ann Ranch Unit 2
MLS Listing ID 6519641
Sold Date 04/12/23
Style Contemporary
Bedrooms 4
HOA Fees $84/mo
HOA Y/N Yes
Originating Board Arizona Regional Multiple Listing Service (ARMLS)
Year Built 2013
Annual Tax Amount $2,256
Tax Year 2022
Lot Size 9,761 Sqft
Acres 0.22
Property Description
Beautiful single-family home located in a quiet and friendly neighborhood! This spacious 4 bedroom, 2.5 bathroom home boasts 3,215 sqft of living space. The home has a new HVAC system and is an energy-efficient smart home with an 18KW solar system, solar shades, and upgraded attic insulation.Three of the four bedrooms feature walk-in closets, while the updated new LVP flooring gives the home a fresh, modern look. The gourmet kitchen includes a new Samsung gas stove, updated Bosch dishwasher, granite countertops, upgraded insinkerator, drinking glass washer, and soap dispenser at the sink.Other updates include a new water softener and newer hot water heater. Storage is plentiful with closets added under the stairs, custom cabinets in the family room & a built-in bench in the breakfast room Step out to the backyard and be amazed by over $42,000 in upgrades including an extended patio, landscaping lights, an auto watering system, artificial turf, an outdoor kitchen, and raised bed planter boxes. It's the perfect space to entertain or relax with family and friends.
Don't miss this incredible opportunity to own this move-in ready home. Listed at $589,000, this home won't last long!
Location
State AZ
County Maricopa
Community Sarah Ann Ranch Unit 2
Direction From Cactus go North on Citrus Rd, East on Sweetwater ave , South on 178th Ln to Dahlia Dr
Rooms
Other Rooms Loft, Family Room
Den/Bedroom Plus 5
Separate Den/Office N
Interior
Interior Features Eat-in Kitchen, 9+ Flat Ceilings, Drink Wtr Filter Sys, Kitchen Island, Pantry, Double Vanity, Full Bth Master Bdrm, Separate Shwr & Tub, High Speed Internet, Granite Counters
Heating Natural Gas
Cooling Refrigeration, Ceiling Fan(s)
Flooring Carpet, Laminate, Tile
Fireplaces Number No Fireplace
Fireplaces Type None
Fireplace No
Window Features Double Pane Windows
SPA None
Exterior
Exterior Feature Covered Patio(s), Built-in Barbecue
Parking Features Dir Entry frm Garage, Electric Door Opener, Tandem
Garage Spaces 3.0
Garage Description 3.0
Fence Block
Pool None
Utilities Available APS, SW Gas
Amenities Available Management, VA Approved Prjct
Roof Type Tile
Private Pool No
Building
Lot Description Sprinklers In Rear, Sprinklers In Front, Desert Front, Grass Back, Auto Timer H2O Front, Auto Timer H2O Back
Story 2
Builder Name DR Horton
Sewer Sewer in & Cnctd, Public Sewer
Water Pvt Water Company
Architectural Style Contemporary
Structure Type Covered Patio(s),Built-in Barbecue
New Construction No
Schools
Elementary Schools Mountain View Elementary School
Middle Schools Mountain View - Waddell
High Schools Willow Canyon High School
School District Dysart Unified District
Others
HOA Name SARAH ANN RANCH
HOA Fee Include Maintenance Grounds
Senior Community No
Tax ID 502-06-299
Ownership Fee Simple
Acceptable Financing Cash, Conventional, 1031 Exchange, VA Loan
Horse Property N
Listing Terms Cash, Conventional, 1031 Exchange, VA Loan
Financing Conventional
Read Less Info
Want to know what your home might be worth? Contact us for a FREE valuation!

Our team is ready to help you sell your home for the highest possible price ASAP

Copyright 2025 Arizona Regional Multiple Listing Service, Inc. All rights reserved.
Bought with Realty ONE Group
GET MORE INFORMATION
REALTOR® | Lic# SA676661000







