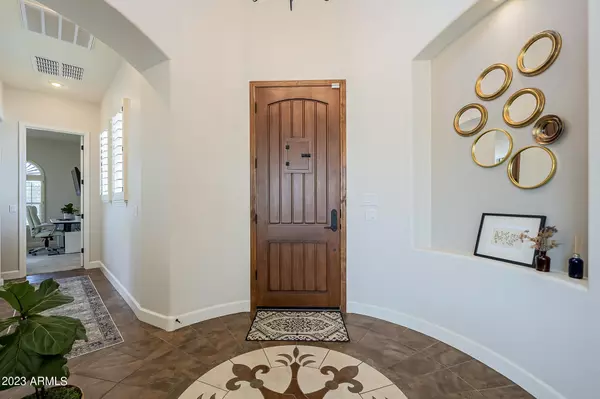$885,000
$899,000
1.6%For more information regarding the value of a property, please contact us for a free consultation.
4 Beds
2.5 Baths
3,119 SqFt
SOLD DATE : 04/20/2023
Key Details
Sold Price $885,000
Property Type Single Family Home
Sub Type Single Family - Detached
Listing Status Sold
Purchase Type For Sale
Square Footage 3,119 sqft
Price per Sqft $283
Subdivision Andorra At Valencia 2
MLS Listing ID 6532700
Sold Date 04/20/23
Style Spanish
Bedrooms 4
HOA Fees $220/mo
HOA Y/N Yes
Originating Board Arizona Regional Multiple Listing Service (ARMLS)
Year Built 2007
Annual Tax Amount $4,326
Tax Year 2022
Lot Size 10,246 Sqft
Acres 0.24
Property Description
Welcome to your next 4 bed/2.5 bath/3 car garage TW Lewis Chandler home with a heated pool and spa in the magnificent gated community of Andorra at Valencia! As you enter the pavered courtyard you will immediately be greeted and wowed by the light an bright open split floorplan. The updated kitchen includes a plethora of cabinet space, an expansive island breakfast bar, built in desk and convenient in kitchen eating area. You'll appreciate the split floorplan ideal for all living situations. Two spacious bedroom are conveniently located in their own separate space with a private bathroom. The multi-purpose 4th bedroom is currently being utilized as a home office with built in credenza but easily converted to a bedroom with walk in closet already in place. Entertaining overflows into the family room with fireplace, generous seating and picturesque views. The perfectly designed backyard is low maintenance with newly installed artificial turf and landscape irrigation system, built in bbq, heated pool and spa for year round enjoyment. The indoor and outdoor sound system, Samsung Smartthings home automation system, and iAqualink Smartphone pool controls are just a few of the many Smart Features of this home. The location is convenient to shopping and restaurants at Crossroads and Steelyards, hiking at San Tan Mountain and feeds into the highly rated Chandler schools. This perfectly designed home with a Spanish elevation and natural Saltillo tile is your ideal, move in ready dream home in this desirable Valencia community.
Location
State AZ
County Maricopa
Community Andorra At Valencia 2
Direction E on CH to Desert Jewel, S to gated entry at Nolan Dr, E to San Mateo, N and follow it around to home on the left.
Rooms
Master Bedroom Split
Den/Bedroom Plus 4
Separate Den/Office N
Interior
Interior Features Eat-in Kitchen, Breakfast Bar, 9+ Flat Ceilings, No Interior Steps, Kitchen Island, Double Vanity, Full Bth Master Bdrm, Separate Shwr & Tub, Granite Counters
Heating Natural Gas
Cooling Refrigeration, Programmable Thmstat, Ceiling Fan(s)
Flooring Carpet, Tile
Fireplaces Type 1 Fireplace, Family Room, Gas
Fireplace Yes
Window Features Double Pane Windows
SPA Heated,Private
Laundry Wshr/Dry HookUp Only
Exterior
Exterior Feature Covered Patio(s), Built-in Barbecue
Garage Spaces 3.0
Garage Description 3.0
Fence Block
Pool Heated, Private
Community Features Gated Community, Playground, Biking/Walking Path
Utilities Available SRP, SW Gas
Amenities Available Management
Roof Type Tile
Private Pool Yes
Building
Lot Description Sprinklers In Rear, Sprinklers In Front, Desert Front, Natural Desert Back, Synthetic Grass Frnt, Synthetic Grass Back, Auto Timer H2O Front, Auto Timer H2O Back
Story 1
Builder Name TW Lewis
Sewer Public Sewer
Water City Water
Architectural Style Spanish
Structure Type Covered Patio(s),Built-in Barbecue
New Construction No
Schools
Elementary Schools John & Carol Carlson Elementary
Middle Schools Willie & Coy Payne Jr. High
High Schools Basha High School
School District Chandler Unified District
Others
HOA Name Valencia II Comm Aso
HOA Fee Include Maintenance Grounds
Senior Community No
Tax ID 304-82-519
Ownership Fee Simple
Acceptable Financing Cash, Conventional, FHA, VA Loan
Horse Property N
Listing Terms Cash, Conventional, FHA, VA Loan
Financing Conventional
Read Less Info
Want to know what your home might be worth? Contact us for a FREE valuation!

Our team is ready to help you sell your home for the highest possible price ASAP

Copyright 2025 Arizona Regional Multiple Listing Service, Inc. All rights reserved.
Bought with RE/MAX Alliance Group
GET MORE INFORMATION
REALTOR® | Lic# SA676661000







