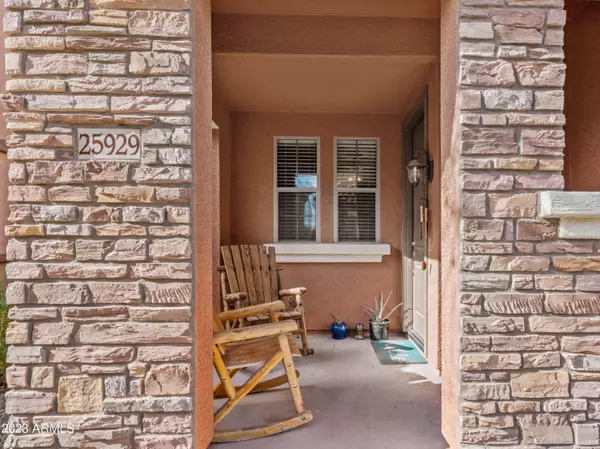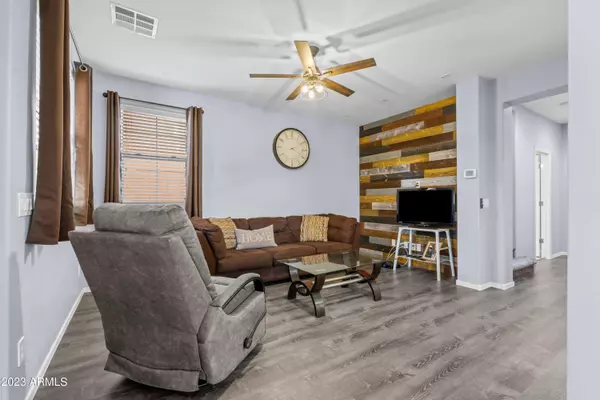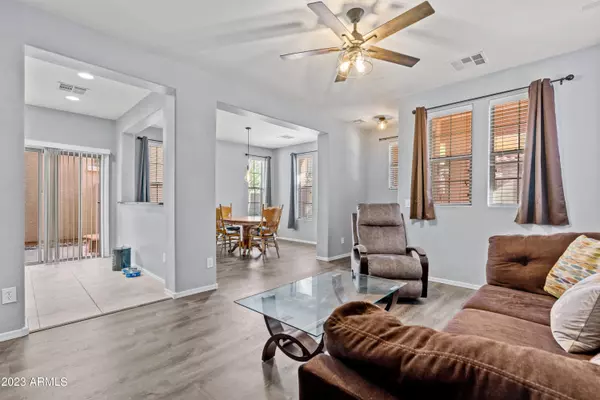$420,000
$426,500
1.5%For more information regarding the value of a property, please contact us for a free consultation.
3 Beds
2.5 Baths
1,883 SqFt
SOLD DATE : 04/28/2023
Key Details
Sold Price $420,000
Property Type Single Family Home
Sub Type Single Family - Detached
Listing Status Sold
Purchase Type For Sale
Square Footage 1,883 sqft
Price per Sqft $223
Subdivision Inspiration At Stetson Valley Condominium
MLS Listing ID 6519242
Sold Date 04/28/23
Bedrooms 3
HOA Fees $336/mo
HOA Y/N Yes
Originating Board Arizona Regional Multiple Listing Service (ARMLS)
Year Built 2009
Annual Tax Amount $1,606
Tax Year 2022
Lot Size 1,299 Sqft
Acres 0.03
Property Description
HOA Fees include ALL Water for Home and landscaping. Fees also cover trash, sewer, all landscaping maintenance, community pool, community clubhouse, community gate, dog park, as well as Stetson Valley Parks and Deem Hills Community Park which includes lighted sport courts (Volleyball, basketball, tennis, pickleball), dog parks, and soccer fields. NEWLY RENOVATED! This spacious 3 bedroom, 2.5 bathroom home is located in the highly sought-after community of Inspiration at Stetson Valley Condominiums and has been freshly upgraded with new vinyl wood-look flooring, new carpets, and fresh paint throughout. You'll love preparing meals in this spacious kitchen complete with granite countertops, stainless steel appliances, updated cabinet hardware, and a breakfast bar. Your primary bedroom and full bathroom with a dual vanity, a walk-in shower, a luxurious soaking tub is the ideal place to unwind after a long day. The spacious second floor den is the perfect space for an office, play room, workout area, or media room.
Whether you decorate with outdoor furniture for lounging, hang some outdoor lights to set a mood, or add a grill for entertaining, there are so many ways to personalize this quaint side yard to fit your outdoor needs. You will love living in this ultra-private, gated community with epic amenities like a community pool, dog parks, mountain views, a clubhouse, and so much more! Centrally located in North Phoenix just minutes to Routes 101 & 17, hiking/biking paths, parks, shopping, and exquisite local dining. This amazing opportunity won't last long - hurry in today!
Location
State AZ
County Maricopa
Community Inspiration At Stetson Valley Condominium
Direction Happy Valley to 55th Ave, N on 55th Ave. Left at 4-way stop onto Stetson Valley pkwy. 1st left into Inspiration gated Community. Left inside the gate - home is in the 4th row of homes on the left.
Rooms
Other Rooms Loft, Family Room
Master Bedroom Split
Den/Bedroom Plus 5
Separate Den/Office Y
Interior
Interior Features Upstairs, Eat-in Kitchen, Breakfast Bar, Double Vanity, Full Bth Master Bdrm, Separate Shwr & Tub, High Speed Internet, Granite Counters
Heating Natural Gas
Cooling Refrigeration
Flooring Carpet, Vinyl
Fireplaces Number No Fireplace
Fireplaces Type None
Fireplace No
Window Features Double Pane Windows,Low Emissivity Windows
SPA None
Laundry Wshr/Dry HookUp Only
Exterior
Exterior Feature Private Street(s), Private Yard
Parking Features Dir Entry frm Garage, Electric Door Opener
Garage Spaces 2.0
Garage Description 2.0
Fence Block
Pool None
Community Features Gated Community, Community Pool Htd, Community Pool, Biking/Walking Path, Clubhouse
Utilities Available APS, SW Gas
Amenities Available Management
View Mountain(s)
Roof Type Tile
Private Pool No
Building
Lot Description Alley, Desert Front, Gravel/Stone Front
Story 2
Builder Name Lennar Homes
Sewer Public Sewer
Water City Water
Structure Type Private Street(s),Private Yard
New Construction No
Schools
Elementary Schools Las Brisas Elementary School - Glendale
Middle Schools Hillcrest Middle School
High Schools Sandra Day O'Connor High School
School District Deer Valley Unified District
Others
HOA Name Inspiration @ stetso
HOA Fee Include Sewer,Maintenance Grounds,Street Maint,Front Yard Maint,Trash,Water
Senior Community No
Tax ID 201-38-912
Ownership Fee Simple
Acceptable Financing Cash, Conventional, VA Loan
Horse Property N
Listing Terms Cash, Conventional, VA Loan
Financing Conventional
Read Less Info
Want to know what your home might be worth? Contact us for a FREE valuation!

Our team is ready to help you sell your home for the highest possible price ASAP

Copyright 2025 Arizona Regional Multiple Listing Service, Inc. All rights reserved.
Bought with Real Broker AZ, LLC
GET MORE INFORMATION
REALTOR® | Lic# SA676661000







