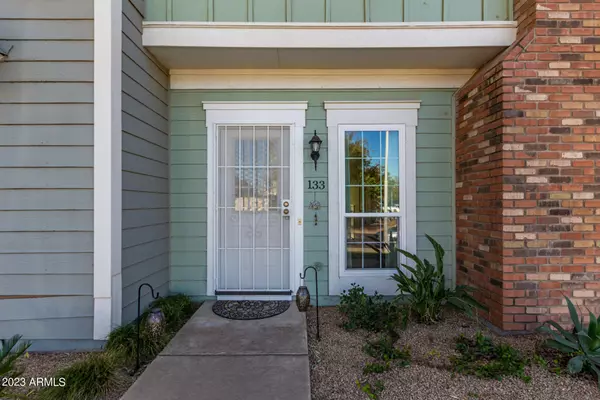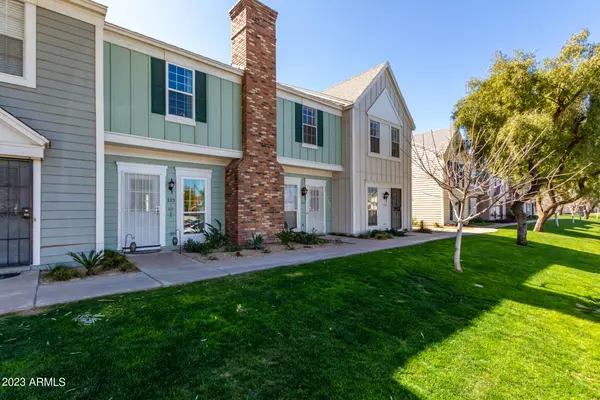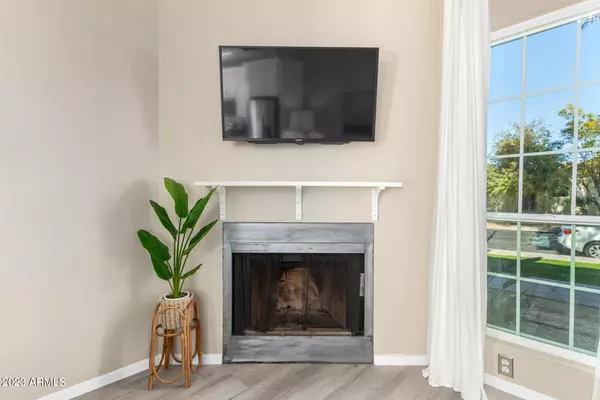$314,500
$314,500
For more information regarding the value of a property, please contact us for a free consultation.
2 Beds
1.5 Baths
870 SqFt
SOLD DATE : 04/28/2023
Key Details
Sold Price $314,500
Property Type Townhouse
Sub Type Townhouse
Listing Status Sold
Purchase Type For Sale
Square Footage 870 sqft
Price per Sqft $361
Subdivision Sunstone 2
MLS Listing ID 6520181
Sold Date 04/28/23
Style Contemporary
Bedrooms 2
HOA Fees $220/mo
HOA Y/N Yes
Originating Board Arizona Regional Multiple Listing Service (ARMLS)
Year Built 1984
Annual Tax Amount $499
Tax Year 2022
Lot Size 640 Sqft
Acres 0.01
Property Description
Home, sweet home! Beautiful townhouse in the desired neighborhood of Sunstone is looking for a new owner! Perfectly flowing open layout features updated energy efficient windows, new main level luxury vinyl plank flooring, soothing paint, and a relaxing living room w/an inviting fireplace to keep you toasty warm in cold winters. Cook your favorite meals in this impeccable, updated, L-shaped kitchen showcasing white shaker cabinets w/crown moulding, granite counters, new SS appliances, and pendant lighting. Both bedrooms boast vaulted ceilings & soft carpet for your comfort. You'll love relaxing while sipping your morning cup of coffee on this patio. The community provides a sparkling blue pool to enjoy during hot summer afternoons. This won't be long in the market! Visit right now!
Location
State AZ
County Maricopa
Community Sunstone 2
Direction Head south on S McQueen Rd, Right onto E Highland Dr, Turn right, Turn left. Unit 133 will be on the left.
Rooms
Master Bedroom Upstairs
Den/Bedroom Plus 2
Separate Den/Office N
Interior
Interior Features Upstairs, Vaulted Ceiling(s), High Speed Internet, Granite Counters
Heating Electric
Cooling Refrigeration, Ceiling Fan(s)
Flooring Carpet, Vinyl, Tile
Fireplaces Number 1 Fireplace
Fireplaces Type 1 Fireplace, Living Room
Fireplace Yes
Window Features Dual Pane
SPA None
Exterior
Exterior Feature Patio, Storage
Parking Features Assigned
Carport Spaces 1
Fence Block
Pool None
Community Features Community Pool, Playground
Amenities Available Management, Rental OK (See Rmks)
Roof Type Composition
Private Pool No
Building
Lot Description Grass Front
Story 2
Builder Name PULTE HOMES
Sewer Public Sewer
Water City Water
Architectural Style Contemporary
Structure Type Patio,Storage
New Construction No
Schools
Elementary Schools Sanborn Elementary School
Middle Schools John M Andersen Jr High School
High Schools Chandler High School
School District Chandler Unified District
Others
HOA Name Associated Prop Mgmt
HOA Fee Include Roof Repair,Insurance,Maintenance Grounds,Trash,Roof Replacement,Maintenance Exterior
Senior Community No
Tax ID 302-38-535
Ownership Condominium
Acceptable Financing Conventional, FHA, VA Loan
Horse Property N
Listing Terms Conventional, FHA, VA Loan
Financing VA
Read Less Info
Want to know what your home might be worth? Contact us for a FREE valuation!

Our team is ready to help you sell your home for the highest possible price ASAP

Copyright 2025 Arizona Regional Multiple Listing Service, Inc. All rights reserved.
Bought with Realty ONE Group
GET MORE INFORMATION
REALTOR® | Lic# SA676661000







