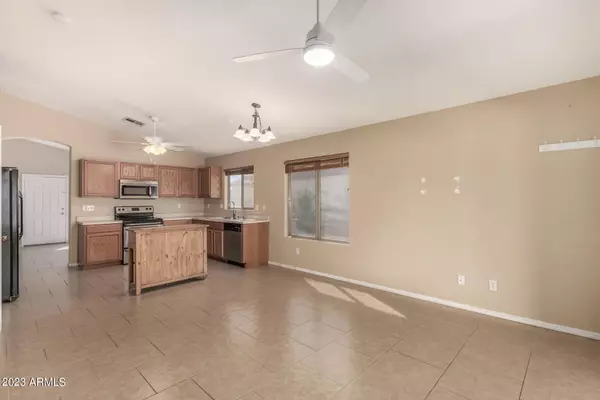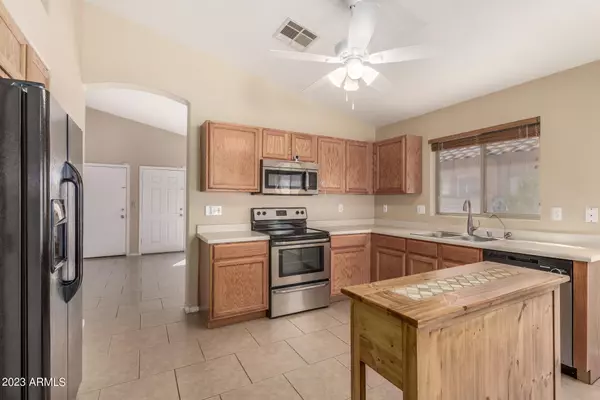$335,000
$325,000
3.1%For more information regarding the value of a property, please contact us for a free consultation.
3 Beds
2 Baths
1,311 SqFt
SOLD DATE : 05/01/2023
Key Details
Sold Price $335,000
Property Type Single Family Home
Sub Type Single Family - Detached
Listing Status Sold
Purchase Type For Sale
Square Footage 1,311 sqft
Price per Sqft $255
Subdivision Ashton Ranch
MLS Listing ID 6540698
Sold Date 05/01/23
Bedrooms 3
HOA Fees $73/qua
HOA Y/N Yes
Originating Board Arizona Regional Multiple Listing Service (ARMLS)
Year Built 1998
Annual Tax Amount $1,076
Tax Year 2022
Lot Size 5,175 Sqft
Acres 0.12
Property Description
Lovely home located on quiet street backing greenbelt in the prestigious Ashton Ranch community that offers three community pools, biking & walking paths & children's playgrounds. Low maintenance yard features desert landscaping & an extended entertaining area with beautiful pavers, perfect for watching the breathtaking Arizona sunsets. Create wonderful memories with family and friends in the spacious great room that boasts vaulted ceiling and tons of windows for natural light. Kitchen with stainless steel Frigidaire appliances, pantry, built in microwave, kitchen island & plenty of cabinets for storage. This 3 bedroom 2 bath has tile in all the right places and plush carpeted bedrooms. With all these wonderful features, this home is a must-see for anyone looking for comfortable and convenient living in a great community.
Location
State AZ
County Maricopa
Community Ashton Ranch
Direction West on Waddell, North on Ashton Ranch Pkwy, West on Calavar, North on 150th Ln. Homes is on the west side of the road.
Rooms
Other Rooms Family Room
Master Bedroom Downstairs
Den/Bedroom Plus 3
Separate Den/Office N
Interior
Interior Features Master Downstairs, 9+ Flat Ceilings, Drink Wtr Filter Sys, No Interior Steps, Soft Water Loop, Vaulted Ceiling(s), Double Vanity, Full Bth Master Bdrm, High Speed Internet
Heating Electric
Cooling Refrigeration, Programmable Thmstat
Flooring Carpet, Tile
Fireplaces Number No Fireplace
Fireplaces Type None
Fireplace No
Window Features Double Pane Windows
SPA None
Exterior
Exterior Feature Misting System, Patio
Garage Spaces 2.0
Garage Description 2.0
Fence Block
Pool None
Community Features Community Pool
Utilities Available APS
Amenities Available Other
Roof Type Tile
Private Pool No
Building
Lot Description Desert Back, Gravel/Stone Front, Gravel/Stone Back
Story 1
Builder Name Beazer Homes
Sewer Public Sewer
Water City Water
Structure Type Misting System,Patio
New Construction No
Schools
Elementary Schools Ashton Ranch Elementary School
Middle Schools Ashton Ranch Elementary School
High Schools Willow Canyon High School
School District Dysart Unified District
Others
HOA Name Ashton Ranch
HOA Fee Include Maintenance Grounds
Senior Community No
Tax ID 501-17-116
Ownership Fee Simple
Acceptable Financing Cash, Conventional, 1031 Exchange, FHA, VA Loan
Horse Property N
Listing Terms Cash, Conventional, 1031 Exchange, FHA, VA Loan
Financing Other
Special Listing Condition Probate Listing
Read Less Info
Want to know what your home might be worth? Contact us for a FREE valuation!

Our team is ready to help you sell your home for the highest possible price ASAP

Copyright 2025 Arizona Regional Multiple Listing Service, Inc. All rights reserved.
Bought with West USA Realty
GET MORE INFORMATION
REALTOR® | Lic# SA676661000







