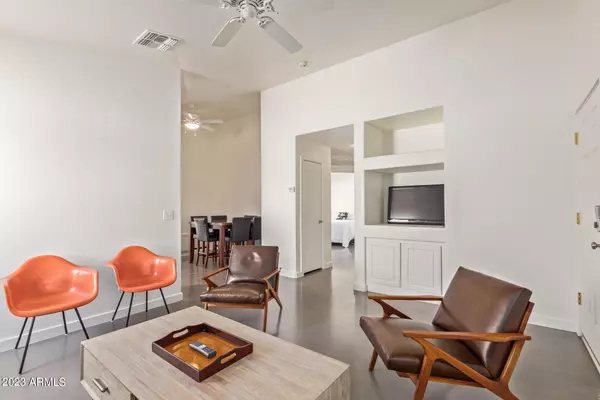$315,000
$315,000
For more information regarding the value of a property, please contact us for a free consultation.
2 Beds
2 Baths
955 SqFt
SOLD DATE : 05/04/2023
Key Details
Sold Price $315,000
Property Type Single Family Home
Sub Type Single Family - Detached
Listing Status Sold
Purchase Type For Sale
Square Footage 955 sqft
Price per Sqft $329
Subdivision Johnson Ranch Unit 7
MLS Listing ID 6541111
Sold Date 05/04/23
Style Contemporary,Ranch
Bedrooms 2
HOA Fees $91/qua
HOA Y/N Yes
Originating Board Arizona Regional Multiple Listing Service (ARMLS)
Year Built 2003
Annual Tax Amount $681
Tax Year 2022
Lot Size 5,713 Sqft
Acres 0.13
Property Description
Stylish, classically contemporary home located in the only gated community with no age restrictions. No neighbors to the front. Lakeview park with pool, tennis/pickleball courts, children's playground, lake is located across the street. Home has clean concrete floors throughout. Kitchen is light and bright with great views of the beautiful backyard. Stainless appliances, quartz counter tops in kitchen. All appliances convey. Owner's suite is large and features a walk-in shower with wall mounted vanities. Secondary bedroom & hall bath. Laundry room includes washer/dryer. Sunscreens for all windows. Desert low water landscape front and back - enjoy the true beauty of the desert! Extended length covered patio. Perfect winter retreat or a sweet place to call home!
Location
State AZ
County Pinal
Community Johnson Ranch Unit 7
Direction From Hunt Hwy head West down Golf Club drive. Take Johnson Ranch Blvd to gate on N Coral Bean. Follow Coral Bean around curve. Home is on the right.
Rooms
Other Rooms Family Room
Master Bedroom Not split
Den/Bedroom Plus 2
Separate Den/Office N
Interior
Interior Features Eat-in Kitchen, Drink Wtr Filter Sys, No Interior Steps, Soft Water Loop, Vaulted Ceiling(s), 3/4 Bath Master Bdrm, High Speed Internet
Heating Natural Gas
Cooling Refrigeration, Ceiling Fan(s)
Flooring Concrete
Fireplaces Number No Fireplace
Fireplaces Type None
Fireplace No
Window Features Sunscreen(s)
SPA None
Laundry Engy Star (See Rmks)
Exterior
Exterior Feature Covered Patio(s), Patio
Parking Features Electric Door Opener
Garage Spaces 2.0
Garage Description 2.0
Fence Block
Pool None
Community Features Gated Community, Pickleball Court(s), Community Spa, Community Pool Htd, Community Pool, Golf, Tennis Court(s), Playground, Biking/Walking Path, Clubhouse
Utilities Available SRP, City Gas
Amenities Available FHA Approved Prjct, Management, Rental OK (See Rmks), VA Approved Prjct
Roof Type Tile
Accessibility Bath Raised Toilet
Private Pool No
Building
Lot Description Sprinklers In Front, Desert Back, Desert Front, Auto Timer H2O Front
Story 1
Builder Name SHEA
Sewer Public Sewer
Water Pvt Water Company
Architectural Style Contemporary, Ranch
Structure Type Covered Patio(s),Patio
New Construction No
Schools
Elementary Schools Walker Butte K-8
Middle Schools Walker Butte K-8
High Schools Poston Butte High School
School District Florence Unified School District
Others
HOA Name CCMC
HOA Fee Include Maintenance Grounds
Senior Community No
Tax ID 210-57-009
Ownership Fee Simple
Acceptable Financing Cash, Conventional, 1031 Exchange, FHA, VA Loan
Horse Property N
Listing Terms Cash, Conventional, 1031 Exchange, FHA, VA Loan
Financing Cash
Special Listing Condition N/A, Owner/Agent
Read Less Info
Want to know what your home might be worth? Contact us for a FREE valuation!

Our team is ready to help you sell your home for the highest possible price ASAP

Copyright 2025 Arizona Regional Multiple Listing Service, Inc. All rights reserved.
Bought with The Property Boutique
GET MORE INFORMATION
REALTOR® | Lic# SA676661000







