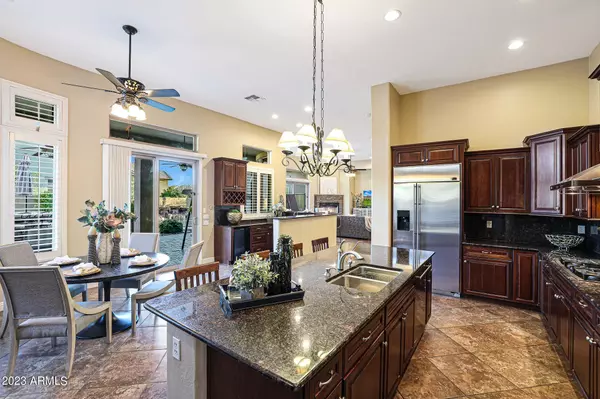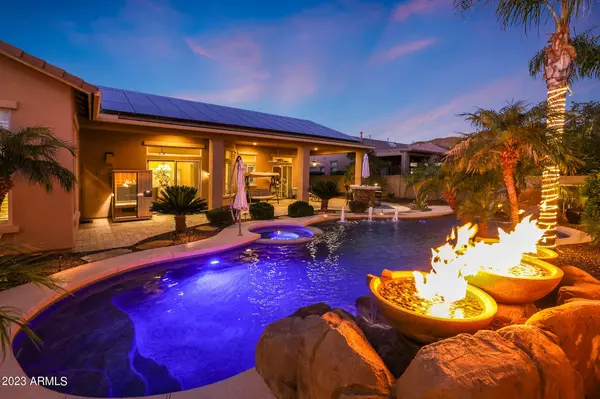$1,150,000
$1,150,000
For more information regarding the value of a property, please contact us for a free consultation.
5 Beds
4.5 Baths
3,810 SqFt
SOLD DATE : 05/08/2023
Key Details
Sold Price $1,150,000
Property Type Single Family Home
Sub Type Single Family - Detached
Listing Status Sold
Purchase Type For Sale
Square Footage 3,810 sqft
Price per Sqft $301
Subdivision Stetson Valley Parcels 7 8 9 10
MLS Listing ID 6518614
Sold Date 05/08/23
Bedrooms 5
HOA Fees $78/qua
HOA Y/N Yes
Originating Board Arizona Regional Multiple Listing Service (ARMLS)
Year Built 2005
Annual Tax Amount $5,033
Tax Year 2022
Lot Size 0.284 Acres
Acres 0.28
Property Description
This magnificent property is a true masterpiece, nestled in the heart of Stetson Valley. With an A-rated school district, this home is sure to provide a high quality of life for families and individuals alike.
Upon entering the home, you will be greeted by custom wrought iron and glass entry doors, which lead to the stunning paver covered courtyard. The interior of the home is just as breathtaking, with tile and wood flooring, plantation shutters, and five spacious bedrooms with a steam shower in the owner's suite. The home also includes four full bathrooms and a powder room for added convenience.
The heart of this home is the open kitchen layout, which features a large island, wet bar, and Monogram appliances, as well as plenty of cabinets and a walk-in pantry. The kitchen is the perfect place to entertain guests, or just enjoy a quiet meal with your loved ones.
But the true gem of this property is the backyard oasis, featuring a 10-foot deep heated pebble tech pool and spa with stunning mountain views. The backyard also includes a water feature with a built-in slide, gas fired spillways, BBQ island, fireplace, fire pit, and a 3-band infrared sauna - all hardscape of natural stone pavers. This outdoor space is perfect for relaxation, recreation, and entertaining.
For added comfort and efficiency, this home also has a fully owned solar panel system in place, as well as 2 new A/C units, utility costs are less than $25 per month. With an RV gate and three car garage, there is plenty of space for your vehicles and toys.
Location
State AZ
County Maricopa
Community Stetson Valley Parcels 7 8 9 10
Direction North on 55th Ave to 49th Glen. Turn Right on Lariat Ln. This will turn into Yearling and the home will be on the Right side of the street.
Rooms
Den/Bedroom Plus 5
Separate Den/Office N
Interior
Interior Features Eat-in Kitchen, Breakfast Bar, Wet Bar, Kitchen Island, Double Vanity, Full Bth Master Bdrm, Separate Shwr & Tub, Granite Counters
Heating Natural Gas
Cooling Refrigeration
Flooring Carpet, Tile
Fireplaces Type 1 Fireplace, Fire Pit, Family Room, Gas
Fireplace Yes
SPA Private
Exterior
Exterior Feature Covered Patio(s), Gazebo/Ramada, Private Yard, Built-in Barbecue
Parking Features RV Gate
Garage Spaces 3.0
Garage Description 3.0
Fence Block
Pool Private
Utilities Available APS, SW Gas
Amenities Available Management
View Mountain(s)
Roof Type Tile
Private Pool Yes
Building
Lot Description Sprinklers In Front
Story 1
Builder Name Pulte
Sewer Public Sewer
Water City Water
Structure Type Covered Patio(s),Gazebo/Ramada,Private Yard,Built-in Barbecue
New Construction No
Schools
Elementary Schools Las Brisas Elementary School - Glendale
Middle Schools Hillcrest Middle School
High Schools Sandra Day O'Connor High School
School District Deer Valley Unified District
Others
HOA Name Stetson Valley HOA
HOA Fee Include Maintenance Grounds
Senior Community No
Tax ID 201-38-402
Ownership Fee Simple
Acceptable Financing Cash, Conventional, 1031 Exchange, FHA, VA Loan
Horse Property N
Listing Terms Cash, Conventional, 1031 Exchange, FHA, VA Loan
Financing Conventional
Read Less Info
Want to know what your home might be worth? Contact us for a FREE valuation!

Our team is ready to help you sell your home for the highest possible price ASAP

Copyright 2025 Arizona Regional Multiple Listing Service, Inc. All rights reserved.
Bought with Launch Powered By Compass
GET MORE INFORMATION
REALTOR® | Lic# SA676661000







