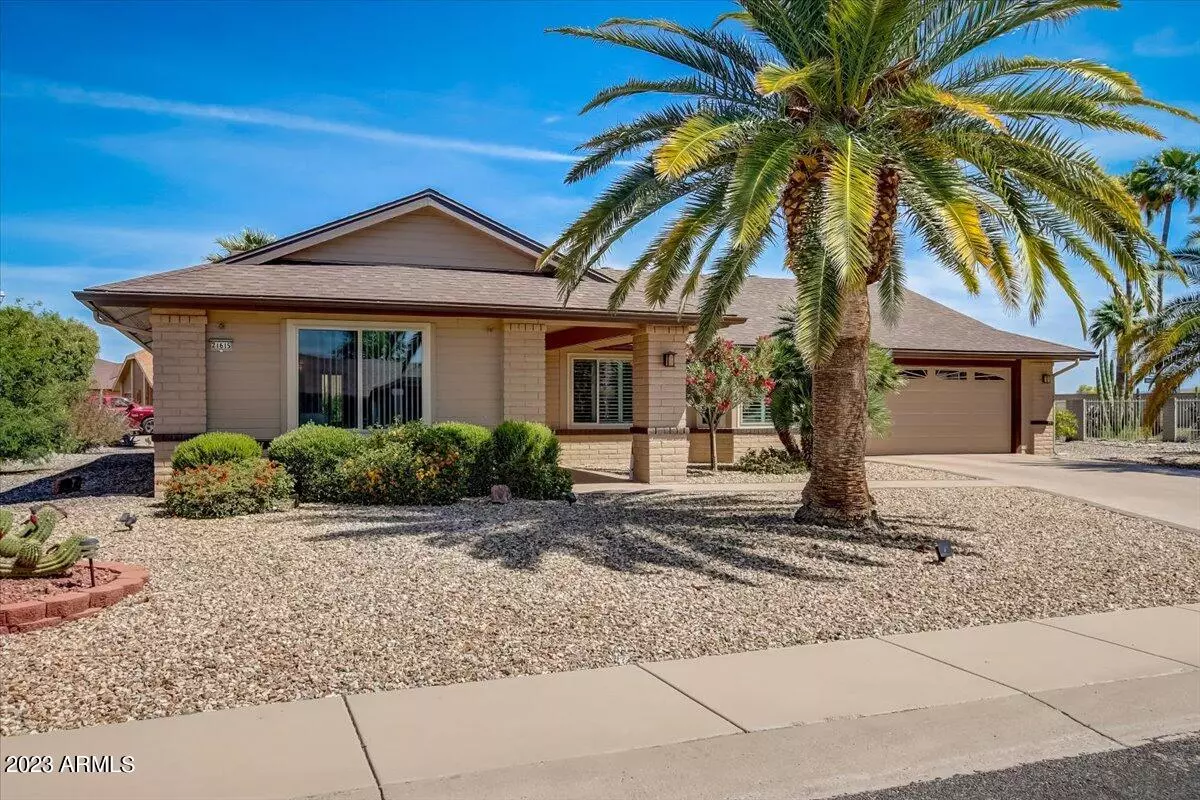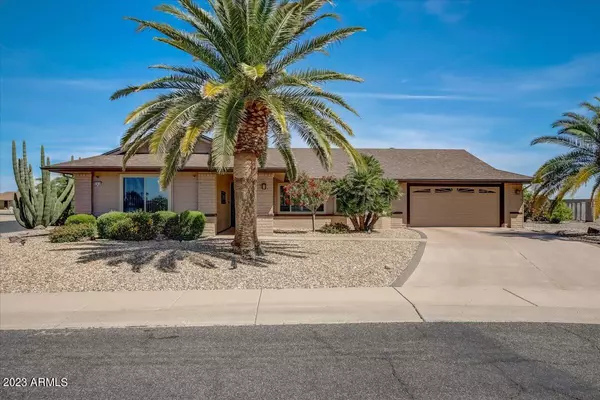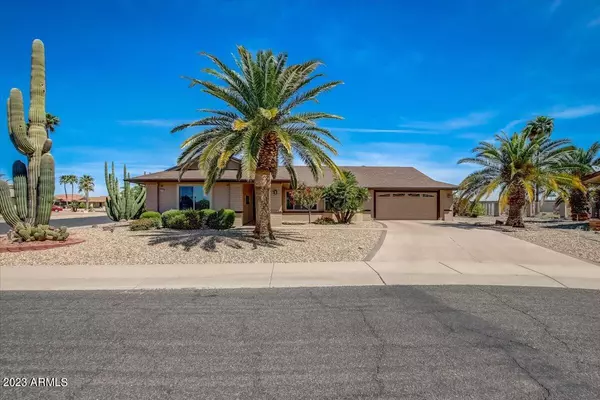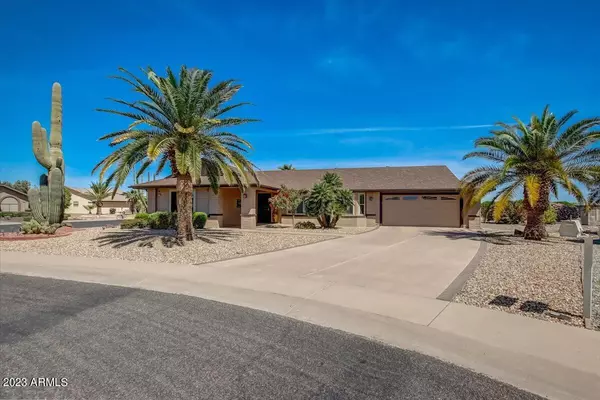$412,000
$425,000
3.1%For more information regarding the value of a property, please contact us for a free consultation.
2 Beds
2 Baths
1,633 SqFt
SOLD DATE : 05/19/2023
Key Details
Sold Price $412,000
Property Type Single Family Home
Sub Type Single Family - Detached
Listing Status Sold
Purchase Type For Sale
Square Footage 1,633 sqft
Price per Sqft $252
Subdivision Sun City West
MLS Listing ID 6546452
Sold Date 05/19/23
Style Ranch
Bedrooms 2
HOA Y/N No
Originating Board Arizona Regional Multiple Listing Service (ARMLS)
Year Built 1985
Annual Tax Amount $1,115
Tax Year 2022
Lot Size 0.335 Acres
Acres 0.34
Property Description
Lovely property with many upgrades. Beautiful serene screened in Arizona room with privacy and mountain views. Truly move in ready. Recent improvements: new include Roof 2020, Heat Pump,2015,
Windows, Kitchen Cabinets Refinished / Granite Counters / Tile Flooring. new Garage Door, Water Htr., New Oven, New Paint in and Out , See SPDS for dates.
We are talking pristine !!!!!! Pics to follow.
New windows by window world,4 ton heat pump,New Plantation Shutters, walk in shower,Granite /onyx counter tops in Bath room. Both Bathrooms remodeled in 2022
New electrical panel in 2022.
Location
State AZ
County Maricopa
Community Sun City West
Direction Bell Rd N RH Johnson / R Camino Del Sol / R Beardsley / L Skylark / R Rock Springs / Rock Springs Becomes 123rd.
Rooms
Other Rooms Family Room, Arizona RoomLanai
Master Bedroom Split
Den/Bedroom Plus 2
Separate Den/Office N
Interior
Interior Features Eat-in Kitchen, Double Vanity, Full Bth Master Bdrm, Granite Counters
Heating Electric
Cooling Refrigeration, Ceiling Fan(s)
Flooring Carpet, Tile
Fireplaces Number No Fireplace
Fireplaces Type None
Fireplace No
Window Features Sunscreen(s),Dual Pane
SPA Private
Exterior
Exterior Feature Private Street(s)
Parking Features Dir Entry frm Garage, Electric Door Opener
Garage Spaces 2.0
Carport Spaces 2
Garage Description 2.0
Fence Block, Partial
Pool None
Landscape Description Irrigation Back, Irrigation Front
Community Features Pickleball Court(s), Community Spa Htd, Community Pool Htd, Golf, Tennis Court(s), Racquetball, Biking/Walking Path, Clubhouse, Fitness Center
Utilities Available APS
Roof Type Composition
Private Pool No
Building
Lot Description Gravel/Stone Front, Gravel/Stone Back, Irrigation Front, Irrigation Back
Story 1
Builder Name Del Webb
Sewer Public Sewer
Water City Water
Architectural Style Ranch
Structure Type Private Street(s)
New Construction No
Schools
Elementary Schools Adult
Middle Schools Adult
High Schools Adult
School District Deer Valley Unified District
Others
HOA Fee Include Maintenance Grounds,Street Maint
Senior Community No
Tax ID 232-14-067
Ownership Fee Simple
Acceptable Financing Conventional
Horse Property N
Listing Terms Conventional
Financing Cash
Read Less Info
Want to know what your home might be worth? Contact us for a FREE valuation!

Our team is ready to help you sell your home for the highest possible price ASAP

Copyright 2025 Arizona Regional Multiple Listing Service, Inc. All rights reserved.
Bought with Exclusive Homes and Land
GET MORE INFORMATION
REALTOR® | Lic# SA676661000







