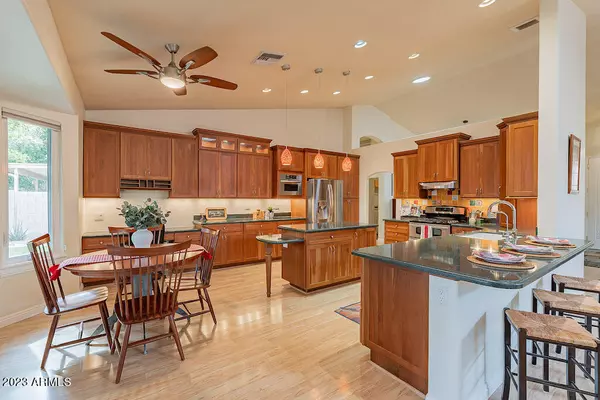$695,000
$675,000
3.0%For more information regarding the value of a property, please contact us for a free consultation.
3 Beds
3 Baths
2,465 SqFt
SOLD DATE : 05/23/2023
Key Details
Sold Price $695,000
Property Type Single Family Home
Sub Type Single Family - Detached
Listing Status Sold
Purchase Type For Sale
Square Footage 2,465 sqft
Price per Sqft $281
Subdivision Warner Ranch 4 Unit Two
MLS Listing ID 6543998
Sold Date 05/23/23
Bedrooms 3
HOA Fees $30
HOA Y/N Yes
Originating Board Arizona Regional Multiple Listing Service (ARMLS)
Year Built 1994
Annual Tax Amount $2,555
Tax Year 2022
Lot Size 8,411 Sqft
Acres 0.19
Property Description
OFFERS DUE BY 4/16 AT 7 PM! In the heart of this desirable Warner Ranch home is an expanded kitchen with gas range, breakfast bar, island, 42'' cherry cabinets & SS appliances; an open great room floor plan with split master bedroom & master bath with temp-controlled 150 SF storage area above it. Don't want your candles & keepsakes to melt? It's perfect! The HUGE bonus room provides flexibility for your evolving needs - office, bedroom, playroom, or multi-gen suite; it includes a gas fireplace, storage cabinets, ensuite bath & patio access. New roof & dishwasher; updated bathrooms; a park-like backyard w/large patio; upgraded windows & solar tubes provide light & energy efficiency while the laminate wood floors & fresh interior paint evoke a warm ambience. Everything has been updated! 10+ The south-facing backyard provides warm sun in winter and the private patio offers sunset views at night. Check out the floor plan in the Documents tab or in Photos. With a low HOA, preferred Kyrene schools, and prime location between Loop 101 and I-10, this home has so much to offer. City of Chandler's Sundance Park is in the middle of this phase of Warner Ranch and includes a children's playground, basketball, volleyball and more. Be sure to drive by it on your way to view this amazing home!
Location
State AZ
County Maricopa
Community Warner Ranch 4 Unit Two
Direction West on Ray, South (left) on Roosevelt, East (left) on Linda Ln to house on right.
Rooms
Other Rooms BonusGame Room
Master Bedroom Split
Den/Bedroom Plus 4
Separate Den/Office N
Interior
Interior Features No Interior Steps, Vaulted Ceiling(s), Kitchen Island, 3/4 Bath Master Bdrm, Double Vanity, High Speed Internet
Heating Natural Gas
Cooling Refrigeration, Programmable Thmstat, Ceiling Fan(s)
Flooring Carpet, Laminate, Tile
Fireplaces Type Gas
Fireplace Yes
Window Features Vinyl Frame,Double Pane Windows,Low Emissivity Windows
SPA None
Exterior
Exterior Feature Covered Patio(s)
Parking Features Dir Entry frm Garage, Electric Door Opener
Garage Spaces 2.0
Garage Description 2.0
Fence Block
Pool None
Community Features Playground, Biking/Walking Path
Utilities Available SRP
Amenities Available Management
Roof Type Tile
Private Pool No
Building
Lot Description Sprinklers In Rear, Sprinklers In Front, Grass Front, Synthetic Grass Back, Auto Timer H2O Front
Story 1
Builder Name UDC Homes
Sewer Public Sewer
Water City Water
Structure Type Covered Patio(s)
New Construction No
Schools
Elementary Schools Kyrene De La Mirada School
Middle Schools Kyrene Del Pueblo Middle School
High Schools Mountain Pointe High School
School District Tempe Union High School District
Others
HOA Name Warner Ranch 4
HOA Fee Include Maintenance Grounds
Senior Community No
Tax ID 301-68-766
Ownership Fee Simple
Acceptable Financing Cash, Conventional, FHA, VA Loan
Horse Property N
Listing Terms Cash, Conventional, FHA, VA Loan
Financing Conventional
Read Less Info
Want to know what your home might be worth? Contact us for a FREE valuation!

Our team is ready to help you sell your home for the highest possible price ASAP

Copyright 2025 Arizona Regional Multiple Listing Service, Inc. All rights reserved.
Bought with My Home Group Real Estate
GET MORE INFORMATION
REALTOR® | Lic# SA676661000







