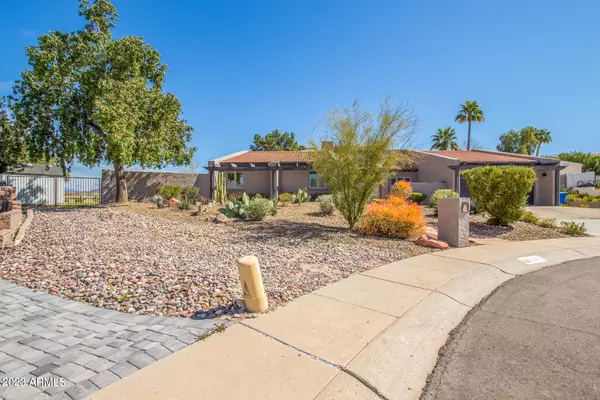$765,000
$765,000
For more information regarding the value of a property, please contact us for a free consultation.
4 Beds
2.5 Baths
2,808 SqFt
SOLD DATE : 05/25/2023
Key Details
Sold Price $765,000
Property Type Single Family Home
Sub Type Single Family - Detached
Listing Status Sold
Purchase Type For Sale
Square Footage 2,808 sqft
Price per Sqft $272
Subdivision Regency Heights
MLS Listing ID 6538288
Sold Date 05/25/23
Style Ranch
Bedrooms 4
HOA Y/N No
Originating Board Arizona Regional Multiple Listing Service (ARMLS)
Year Built 1979
Annual Tax Amount $4,343
Tax Year 2022
Lot Size 0.432 Acres
Acres 0.43
Property Description
Absolutely fabulous home on nearly 19,000SF culdesac lot is now ready for a new owner! This 4 bed, 2.5 bath has been freshly painted inside, newer flooring, and lovingly cared for! You will love the gigantic kitchen island with NEW built-in stainless steel fridge, professional grade cooktop, and solid wood cabinetry! The massive windows in this home look out to the beautiful back yard where you have the pool with bistro lights overtop, and a huge grassy yard. The master bedroom has direct access to the back yard, as well as walk in shower, separate soaking tub, and a great walk in closet! Generous sized guest rooms with wood-look laminate flooring throughout. The front of the home has a beautiful desert landscape along with an RV gate for trailers and toys! Don't miss this one! NO HOA!
Location
State AZ
County Maricopa
Community Regency Heights
Direction North on 7th St, East on Beck, North on 8th
Rooms
Other Rooms Family Room
Master Bedroom Not split
Den/Bedroom Plus 4
Separate Den/Office N
Interior
Interior Features Eat-in Kitchen, Breakfast Bar, Soft Water Loop, Vaulted Ceiling(s), Kitchen Island, Pantry, Double Vanity, Separate Shwr & Tub, Granite Counters
Heating Natural Gas
Cooling Refrigeration, Programmable Thmstat, Ceiling Fan(s)
Flooring Laminate, Stone, Tile
Fireplaces Type 2 Fireplace
Fireplace Yes
Window Features Double Pane Windows
SPA None
Laundry WshrDry HookUp Only
Exterior
Exterior Feature Covered Patio(s), Patio, Storage
Parking Features Electric Door Opener, RV Gate
Garage Spaces 2.0
Garage Description 2.0
Fence Block
Pool Private
Utilities Available Propane
Amenities Available None
Roof Type Tile,Foam,Rolled/Hot Mop
Private Pool Yes
Building
Lot Description Sprinklers In Rear, Sprinklers In Front, Desert Back, Desert Front, Grass Back, Auto Timer H2O Front, Auto Timer H2O Back
Story 1
Builder Name Unknown
Sewer Public Sewer
Water City Water
Architectural Style Ranch
Structure Type Covered Patio(s),Patio,Storage
New Construction No
Schools
Elementary Schools Hidden Hills Elementary School
Middle Schools Shea Middle School
High Schools Shadow Mountain High School
School District Paradise Valley Unified District
Others
HOA Fee Include No Fees
Senior Community No
Tax ID 214-17-170
Ownership Fee Simple
Acceptable Financing Conventional, FHA, VA Loan
Horse Property N
Listing Terms Conventional, FHA, VA Loan
Financing Conventional
Read Less Info
Want to know what your home might be worth? Contact us for a FREE valuation!

Our team is ready to help you sell your home for the highest possible price ASAP

Copyright 2025 Arizona Regional Multiple Listing Service, Inc. All rights reserved.
Bought with Realty Executives
GET MORE INFORMATION
REALTOR® | Lic# SA676661000







