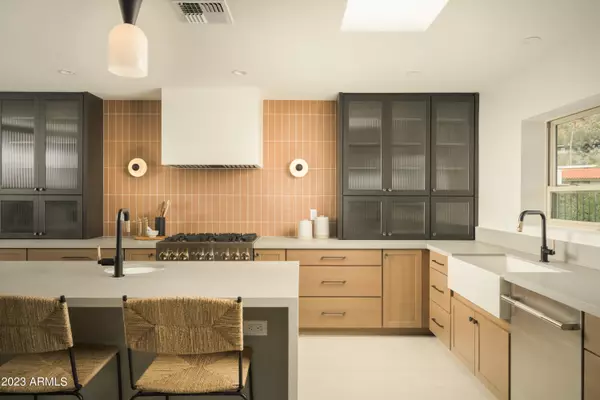$2,300,000
$2,350,000
2.1%For more information regarding the value of a property, please contact us for a free consultation.
3 Beds
3.5 Baths
4,063 SqFt
SOLD DATE : 05/26/2023
Key Details
Sold Price $2,300,000
Property Type Single Family Home
Sub Type Single Family - Detached
Listing Status Sold
Purchase Type For Sale
Square Footage 4,063 sqft
Price per Sqft $566
Subdivision Lincoln Hills
MLS Listing ID 6538368
Sold Date 05/26/23
Style Contemporary,Other (See Remarks)
Bedrooms 3
HOA Fees $650/qua
HOA Y/N Yes
Originating Board Arizona Regional Multiple Listing Service (ARMLS)
Year Built 1970
Annual Tax Amount $10,704
Tax Year 2022
Lot Size 0.385 Acres
Acres 0.39
Property Description
Designer interiors in guard gated Lincoln Hills, with wrap around yard to enjoy stunning Phoenix Mountain views from the private pool, and wonderful front patio. An entertainer's dream come true- this home has been re-imagined and designed with luxury in mind. Interiors that truly capture the essence of modern, luxurious living in the Sonoran Desert. Step inside and be delighted by the large, gas burning fireplace adorned in metal-look porcelain tile. Glance around to discover the fantastic finishes that carry throughout the home- 36'' porcelain floor tiles, 5'' baseboards, solid core doors, Emtek hardware, designer lighting all with incredible style. Imagine greeting your guests and welcoming them into the grand living room with 10+ ft beamed ceilings, a dining room with a view of Camelback Mountain, and a space with such style and polish at every turn.
The gorgeous chef's kitchen is the perfect space to gather around an oversized honed quartz island. Demonstrate your culinary skills using a full JenAir appliance suite; 6-burner gas range, wall oven, microwave/convection oven combo, 36" counter depth refrigerator, dishwasher, and under counter wine cellar. The walk-in-pantry complete with full size Sub Zero fridge keeps everything in it's place and the kitchen looking exceptional. The gym/guest bedroom with en-suite bath, powder room, and laundry room complete the East wing of the home.
Separated by the living space, the primary suite is sure to delight. A lovely sitting area, with suspended clean fuel fireplace, creates a wonderful space to take in a sunset off walls of glass that lead to the pool.
Want for nothing in your primary bath complete with dual vanities, soaking tub, separate shower, and a wonderful walk-in closet. Finished with terrazzo-look porcelain tiles, chrome fixtures, and honed quartz countertops- the space is as stunning as it is functional. An ample guest suite completes the West wing of the home, with its own walk-in-closet, private bathroom, and access to the patio and pool.
Stepping outside you will be in awe of the amazing mountain view of the Phoenix Mountain Preserve from your patio, pool, and outdoor dining. The outdoor space wraps the West and North side of the home creating privacy and gorgeous scenery from all angles.
Exactly what you have been searching for- stylish interiors, the perfect location, guard gated community, and a stunning outdoor area with Mountain views and private pool.
Location
State AZ
County Maricopa
Community Lincoln Hills
Direction Lincoln Drive, North on 35th, through guard gate- they will direct you to the home.
Rooms
Other Rooms Great Room, Family Room
Den/Bedroom Plus 4
Separate Den/Office Y
Interior
Interior Features Breakfast Bar, 9+ Flat Ceilings, Soft Water Loop, Kitchen Island, Pantry, Double Vanity, Full Bth Master Bdrm, Separate Shwr & Tub, High Speed Internet
Heating Electric
Cooling Refrigeration, Programmable Thmstat, Ceiling Fan(s)
Flooring Tile
Fireplaces Type 2 Fireplace, Living Room, Master Bedroom, Gas
Fireplace Yes
Window Features Vinyl Frame,Skylight(s),Double Pane Windows
SPA None
Laundry Engy Star (See Rmks)
Exterior
Exterior Feature Covered Patio(s), Patio, Private Yard, Storage, Built-in Barbecue
Parking Features Attch'd Gar Cabinets, Dir Entry frm Garage, Electric Door Opener
Garage Spaces 2.0
Garage Description 2.0
Fence Block, Wrought Iron
Pool Private
Community Features Gated Community, Community Spa Htd, Community Spa, Community Pool Htd, Community Pool, Guarded Entry, Tennis Court(s)
Utilities Available SRP, SW Gas
View City Lights, Mountain(s)
Roof Type Foam
Private Pool Yes
Building
Lot Description Sprinklers In Rear, Sprinklers In Front, Corner Lot, Desert Back, Desert Front, Cul-De-Sac, Gravel/Stone Front, Gravel/Stone Back, Synthetic Grass Back, Auto Timer H2O Front, Auto Timer H2O Back
Story 1
Builder Name CUSTOM
Sewer Public Sewer
Water City Water
Architectural Style Contemporary, Other (See Remarks)
Structure Type Covered Patio(s),Patio,Private Yard,Storage,Built-in Barbecue
New Construction No
Schools
Elementary Schools Madison Elementary School
Middle Schools Madison #1 Middle School
High Schools Camelback High School
School District Phoenix Union High School District
Others
HOA Name Lincoln Hills
HOA Fee Include Maintenance Grounds,Street Maint
Senior Community No
Tax ID 164-06-004-A
Ownership Fee Simple
Acceptable Financing Cash, Conventional, FHA, VA Loan
Horse Property N
Listing Terms Cash, Conventional, FHA, VA Loan
Financing Cash
Read Less Info
Want to know what your home might be worth? Contact us for a FREE valuation!

Our team is ready to help you sell your home for the highest possible price ASAP

Copyright 2025 Arizona Regional Multiple Listing Service, Inc. All rights reserved.
Bought with HomeSmart
GET MORE INFORMATION
REALTOR® | Lic# SA676661000







