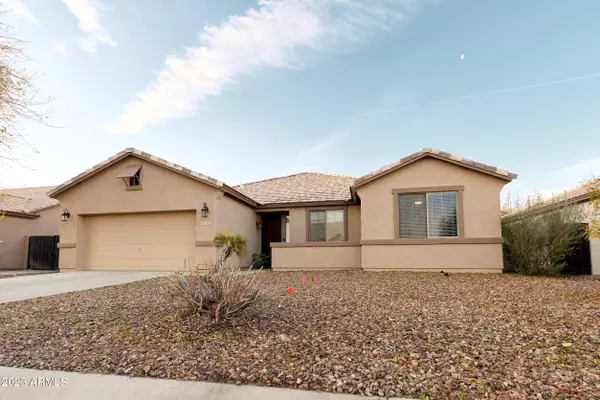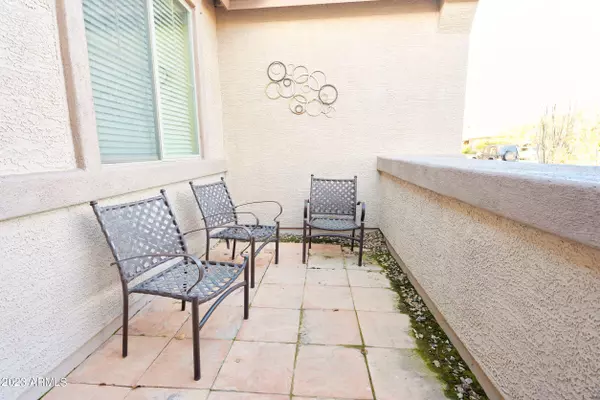$367,000
$372,000
1.3%For more information regarding the value of a property, please contact us for a free consultation.
3 Beds
2 Baths
1,768 SqFt
SOLD DATE : 05/29/2023
Key Details
Sold Price $367,000
Property Type Single Family Home
Sub Type Single Family - Detached
Listing Status Sold
Purchase Type For Sale
Square Footage 1,768 sqft
Price per Sqft $207
Subdivision Cambria Parcel 2
MLS Listing ID 6532754
Sold Date 05/29/23
Style Ranch
Bedrooms 3
HOA Fees $52/mo
HOA Y/N Yes
Originating Board Arizona Regional Multiple Listing Service (ARMLS)
Year Built 2004
Annual Tax Amount $1,122
Tax Year 2022
Lot Size 7,111 Sqft
Acres 0.16
Property Description
Motivated Seller! Bring your offers! Welcome to your dream home in Santan Valley, Arizona! This stunning property located at 1301 E Monteleone St is sure to exceed all of your expectations. As you enter the home, you'll be greeted by a spacious and bright living area, perfect for entertaining guests or relaxing with family. The open concept kitchen features ample storage space, and an island. The owners suite boasts a spacious bedroom with a large walk-in closet and a bathroom complete with a soaking tub and a separate shower. The two additional bedrooms offer plenty of space for guests, children, or a home office. The outdoor area is equally impressive, with an open patio and a large backyard that's perfect for hosting barbecues or enjoying a morning cup of coffee. With plenty of room to run and play, this backyard is perfect for families or pet owners. Located in a highly sought-after neighborhood, this home is just minutes away from great schools, shopping centers, and restaurants. Schedule your viewing today!
Location
State AZ
County Pinal
Community Cambria Parcel 2
Rooms
Other Rooms Great Room
Master Bedroom Split
Den/Bedroom Plus 3
Separate Den/Office N
Interior
Interior Features Eat-in Kitchen, Breakfast Bar, 9+ Flat Ceilings, Kitchen Island, Pantry, Double Vanity, Full Bth Master Bdrm, Separate Shwr & Tub, High Speed Internet, Granite Counters
Heating Electric
Cooling Refrigeration, Ceiling Fan(s)
Flooring Tile, Wood
Fireplaces Number No Fireplace
Fireplaces Type None
Fireplace No
SPA None
Laundry Other, Wshr/Dry HookUp Only, See Remarks
Exterior
Exterior Feature Patio
Parking Features Electric Door Opener, Extnded Lngth Garage
Garage Spaces 2.0
Garage Description 2.0
Fence Block
Pool None
Community Features Playground
Utilities Available SRP
Roof Type Tile
Private Pool No
Building
Lot Description Sprinklers In Rear, Sprinklers In Front, Gravel/Stone Front, Gravel/Stone Back, Grass Back
Story 1
Sewer Public Sewer
Water Pvt Water Company
Architectural Style Ranch
Structure Type Patio
New Construction No
Schools
Elementary Schools Queen Creek Elementary School
Middle Schools Queen Creek High School
High Schools Queen Creek Elementary School
School District Queen Creek Unified District
Others
HOA Name UKN
HOA Fee Include Maintenance Grounds,Trash
Senior Community No
Tax ID 109-50-100
Ownership Fee Simple
Acceptable Financing Cash, Conventional, FHA, VA Loan
Horse Property N
Listing Terms Cash, Conventional, FHA, VA Loan
Financing FHA
Read Less Info
Want to know what your home might be worth? Contact us for a FREE valuation!

Our team is ready to help you sell your home for the highest possible price ASAP

Copyright 2025 Arizona Regional Multiple Listing Service, Inc. All rights reserved.
Bought with 6 Real Estate
GET MORE INFORMATION
REALTOR® | Lic# SA676661000







