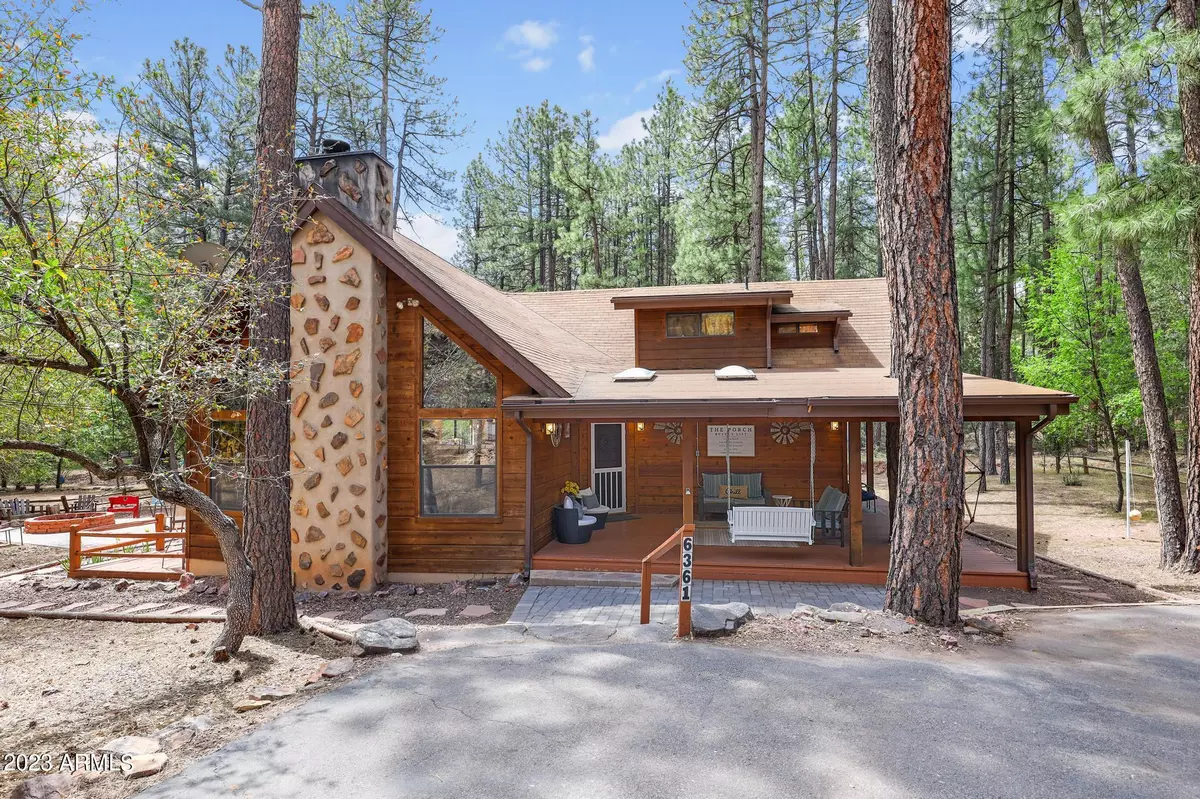$660,000
$675,000
2.2%For more information regarding the value of a property, please contact us for a free consultation.
3 Beds
3 Baths
1,737 SqFt
SOLD DATE : 07/14/2023
Key Details
Sold Price $660,000
Property Type Single Family Home
Sub Type Single Family - Detached
Listing Status Sold
Purchase Type For Sale
Square Footage 1,737 sqft
Price per Sqft $379
Subdivision Strawberry Mountain Shadows Unit 2
MLS Listing ID 6556967
Sold Date 07/14/23
Style Other (See Remarks)
Bedrooms 3
HOA Y/N No
Originating Board Arizona Regional Multiple Listing Service (ARMLS)
Year Built 1987
Annual Tax Amount $2,577
Tax Year 2021
Lot Size 0.406 Acres
Acres 0.41
Property Description
Here's the cabin you've been waiting for! Tall Ponderosa pines, mountain views, RV Parking, a seasonal wash, and No HOA! Step inside to 1,737 square feet of recently updated living space with vaulted ceilings in the great room, 3 bedrooms, plus a loft and 3 bathrooms. The main entry takes you through the spacious front covered deck that will give you plenty of room to sit and relax. The kitchen was remodeled in 2022 with cabinets, countertops, backsplash, lighting, appliances, and flooring. Just outside the dining room is another deck that takes you to the large paver patio fire pit area where you will enjoy our cool mountain evenings and local wildlife. You will love the bunk house out back that will accommodate your overflow guests. All the bedrooms and bathrooms have also been... recently updated. This cabin is being sold fully furnished, including decor' and kitchen tools, and has been updated and decorated to give you a fresh mountain cabin feel. Close to National Forest and Pine amenities!
Location
State AZ
County Gila
Community Strawberry Mountain Shadows Unit 2
Direction HWY 87 NORTH FROM PAYSON TO BRADSHAW ROAD. LEFT (WEST) ON BRADSHAW DR. TO SIGN ON LEFT.
Rooms
Other Rooms Guest Qtrs-Sep Entrn, Loft
Master Bedroom Upstairs
Den/Bedroom Plus 4
Separate Den/Office N
Interior
Interior Features Upstairs, Furnished(See Rmrks), Vaulted Ceiling(s), Kitchen Island, Pantry, 3/4 Bath Master Bdrm, Granite Counters
Heating Electric
Cooling Refrigeration, Ceiling Fan(s)
Flooring Laminate
Fireplaces Type 1 Fireplace, Fire Pit, Family Room
Fireplace Yes
Window Features Skylight(s), Double Pane Windows
SPA None
Laundry Dryer Included, Inside, Washer Included
Exterior
Exterior Feature Balcony, Covered Patio(s), Playground, Other, Patio
Parking Features RV Access/Parking
Fence Partial, Wood
Pool None
Utilities Available APS
Amenities Available None
View Mountain(s)
Roof Type Composition
Private Pool No
Building
Lot Description Dirt Front, Dirt Back
Story 2
Builder Name Unknown
Sewer Septic Tank
Water City Water
Architectural Style Other (See Remarks)
Structure Type Balcony, Covered Patio(s), Playground, Other, Patio
New Construction No
Schools
Elementary Schools Other
Middle Schools Other
High Schools Other
School District Out Of Area
Others
HOA Fee Include No Fees
Senior Community No
Tax ID 301-33-178
Ownership Fee Simple
Acceptable Financing Cash, Conventional
Horse Property N
Listing Terms Cash, Conventional
Financing Conventional
Read Less Info
Want to know what your home might be worth? Contact us for a FREE valuation!

Our team is ready to help you sell your home for the highest possible price ASAP

Copyright 2025 Arizona Regional Multiple Listing Service, Inc. All rights reserved.
Bought with Non-MLS Office
GET MORE INFORMATION
REALTOR® | Lic# SA676661000







