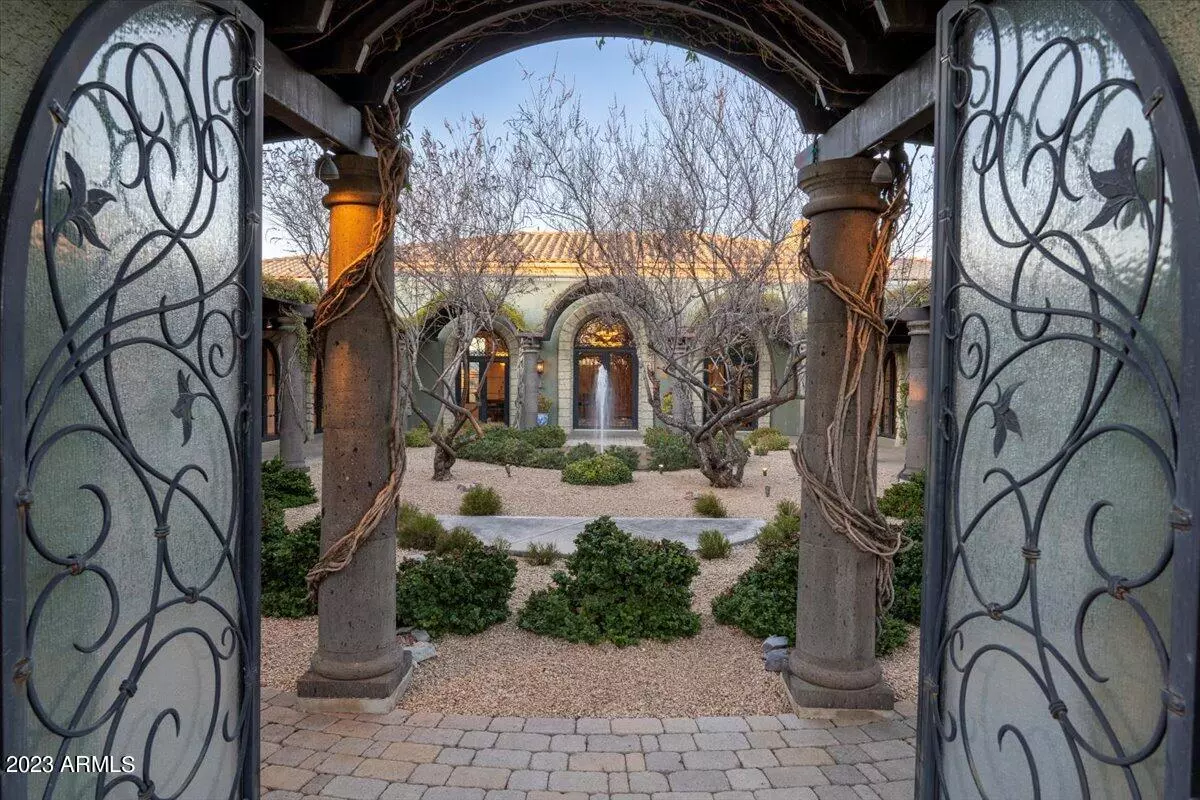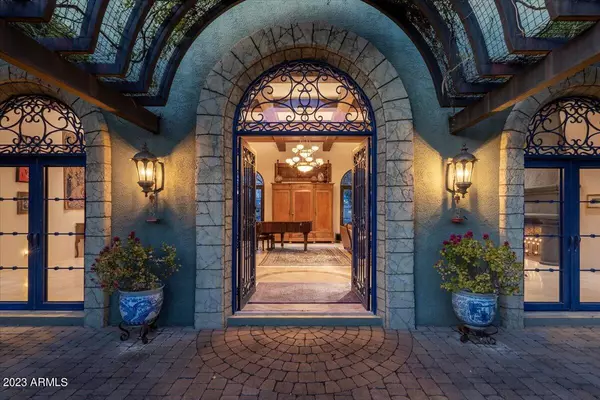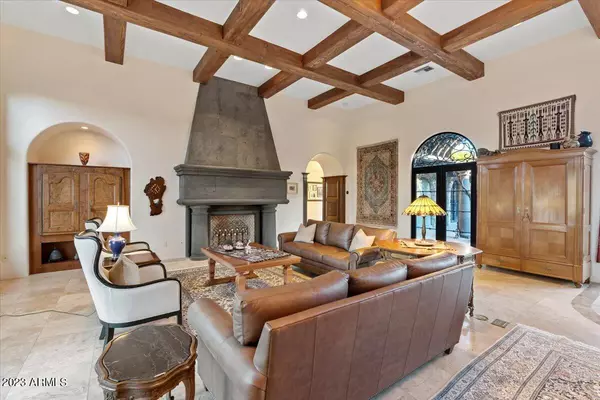$2,200,000
$2,200,000
For more information regarding the value of a property, please contact us for a free consultation.
4 Beds
2.5 Baths
4,400 SqFt
SOLD DATE : 06/15/2023
Key Details
Sold Price $2,200,000
Property Type Single Family Home
Sub Type Single Family - Detached
Listing Status Sold
Purchase Type For Sale
Square Footage 4,400 sqft
Price per Sqft $500
Subdivision Cave Creek
MLS Listing ID 6523934
Sold Date 06/15/23
Style Other (See Remarks)
Bedrooms 4
HOA Y/N No
Originating Board Arizona Regional Multiple Listing Service (ARMLS)
Year Built 2002
Annual Tax Amount $3,887
Tax Year 2022
Lot Size 5.104 Acres
Acres 5.1
Property Description
Rocca di Fede; a private retreat minutes from the city with beautiful mountain views and boulders on 3 sides. Backs up to Tonto National Forest with plenty of room to build additional structures. This pristine U-shaped Palladian-style villa is on a 5 acre ground that's meticulously manicured; symmetrically borders a private center-courtyard. Incorporates an acre garden with a meandering walking path, fruit tree orchard, Italian cypress grove, mature native flora, 80+ trees landscaped through 15-zone smart irrigation system to support healthy vegetation. Custom arched iron doors open to reveal 15 ft solid wood beamed ceilings, hand carved Alabaster chandeliers plus sconces... Custom travertine tile, Cantera stonework, Tuscan columns, extra wide hand-made walnut doors with hand cast solid bronze hardware & recessed lighting throughout. The chef's gourmet kitchen is -- extra wide hand-made walnut doors with hand cast solid bronze hardware & recessed lighting throughout. The chef's gourmet kitchen is equipped with ample custom wood cabinetry, LED under-cabinet lighting, a pot shelf, crown molding, custom stonework, stainless steel appliances, Viking 6-burner gas range & painted stucco hood. The East primary wing offers a bedroom/office with custom floor to ceiling bookshelves, an executive office adjacent to the secluded owner's retreat featuring multiple arched glass doors with direct center courtyard access, custom Cantera stone fireplace with antique 19th-century hand-carved walnut mantel, Roman mosaic tiled snail shower, freestanding tub, leaded glass, oversized walk-in closet & quaint personal bathroom patio. Step into the West wing to find 2 Junior suites linked by a Jack & Jill ensuite, a spacious laundry room with extra bright architectural recessed LED lighting, farmhouse utility sink, custom built-in cabinetry & direct access to the epoxied 3-car garage with extra wide custom steel powder coated doors. Enjoy effortless indoor / outdoor living with Wifi automated smart-home automation, a multi-zone paver courtyard with 20 tuscan columns supporting trellis work, tiled jacuzzi, Corinthian columned Cantera stone gazebo, ambient water features plus fire bowls & captivating panoramic mountain views. We welcome your interest.
Location
State AZ
County Maricopa
Community Cave Creek
Direction Heading (N) on Scottsdale Rd, continue straight to Tom Darlington Dr, turn (L) on Cave Creek Rd, (R) on Galloway Dr, continue straight to Grapevine Rd to the 1st home on your (L).
Rooms
Other Rooms Library-Blt-in Bkcse
Master Bedroom Split
Den/Bedroom Plus 6
Separate Den/Office Y
Interior
Interior Features Eat-in Kitchen, 9+ Flat Ceilings, Drink Wtr Filter Sys, No Interior Steps, Vaulted Ceiling(s), Pantry, 2 Master Baths, Full Bth Master Bdrm, Separate Shwr & Tub, High Speed Internet, Smart Home
Heating Natural Gas
Cooling Refrigeration, Programmable Thmstat
Flooring Carpet, Stone, Wood
Fireplaces Type 2 Fireplace, Living Room, Master Bedroom, Gas
Fireplace Yes
Window Features Skylight(s),Wood Frames,Double Pane Windows,Low Emissivity Windows,Tinted Windows
SPA Heated,Private
Laundry Other
Exterior
Exterior Feature Circular Drive, Covered Patio(s), Gazebo/Ramada, Patio, Private Yard, Built-in Barbecue
Parking Features Electric Door Opener, Separate Strge Area
Garage Spaces 3.0
Garage Description 3.0
Fence Block
Pool None
Utilities Available APS, SW Gas
Amenities Available None
View Mountain(s)
Roof Type Concrete
Accessibility Hard/Low Nap Floors, Bath Roll-In Shower, Accessible Hallway(s)
Private Pool No
Building
Lot Description Sprinklers In Rear, Sprinklers In Front, Corner Lot, Desert Back, Desert Front, Auto Timer H2O Front, Auto Timer H2O Back
Story 1
Builder Name Custom
Sewer Septic in & Cnctd
Water Pvt Water Company
Architectural Style Other (See Remarks)
Structure Type Circular Drive,Covered Patio(s),Gazebo/Ramada,Patio,Private Yard,Built-in Barbecue
New Construction No
Schools
Elementary Schools Black Mountain Elementary School
Middle Schools Sonoran Trails Middle School
High Schools Cactus Shadows High School
School District Cave Creek Unified District
Others
HOA Fee Include No Fees
Senior Community No
Tax ID 216-10-001-V
Ownership Fee Simple
Acceptable Financing Cash, Conventional, 1031 Exchange
Horse Property Y
Listing Terms Cash, Conventional, 1031 Exchange
Financing Other
Read Less Info
Want to know what your home might be worth? Contact us for a FREE valuation!

Our team is ready to help you sell your home for the highest possible price ASAP

Copyright 2025 Arizona Regional Multiple Listing Service, Inc. All rights reserved.
Bought with AMS
GET MORE INFORMATION
REALTOR® | Lic# SA676661000







