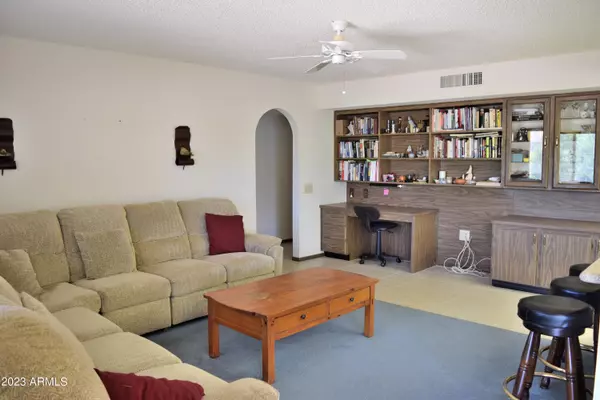$300,000
$325,000
7.7%For more information regarding the value of a property, please contact us for a free consultation.
2 Beds
1.75 Baths
1,780 SqFt
SOLD DATE : 06/15/2023
Key Details
Sold Price $300,000
Property Type Single Family Home
Sub Type Single Family - Detached
Listing Status Sold
Purchase Type For Sale
Square Footage 1,780 sqft
Price per Sqft $168
Subdivision Sun City West
MLS Listing ID 6546512
Sold Date 06/15/23
Bedrooms 2
HOA Y/N No
Originating Board Arizona Regional Multiple Listing Service (ARMLS)
Year Built 1979
Annual Tax Amount $614
Tax Year 2022
Lot Size 9,200 Sqft
Acres 0.21
Property Description
Welcome to this modified country kitchen Annapolis. Entry here brings you into the living/dining area, spacious to allow for the new contemporary furnishings. From this room you move into the kitchen - open, light and bright. Featuring solid surface countertops, updated appliances, additional cabinets for more storage space. The expansion features two arcadia doors out to covered patio and allows the open views to the private back yard. Both baths have been updated with newer vanities and sinks. Neutral flooring throughout. Off the kitchen you have the coveted Arizona Room for the gathering space when you entertain. There is even a breakfast bar at the kitchen counter. The heat pump was replaced in 2017 and the roof has been reshingled in 2006 and inspected in 2023. Epoxy drive. The covered back patio is north facing and is surrounded by beautiful rose bushes. There is a lush lemon tree you will enjoy. Easy care landscaping. Relax and enjoy your new home for many more years to come.
Location
State AZ
County Maricopa
Community Sun City West
Direction RH Johnson to Spanish Garden, west to 132nd Avenue, north on 132nd Avenue to Opal Drive, West To home
Rooms
Other Rooms Great Room, Arizona RoomLanai
Master Bedroom Not split
Den/Bedroom Plus 2
Separate Den/Office N
Interior
Interior Features Eat-in Kitchen, Breakfast Bar, 9+ Flat Ceilings, No Interior Steps, Pantry, 3/4 Bath Master Bdrm, High Speed Internet, Granite Counters
Heating Electric
Cooling Refrigeration, Ceiling Fan(s)
Flooring Carpet, Tile
Fireplaces Number No Fireplace
Fireplaces Type None
Fireplace No
Window Features Sunscreen(s)
SPA None
Exterior
Exterior Feature Covered Patio(s)
Parking Features Attch'd Gar Cabinets, Dir Entry frm Garage, Electric Door Opener
Garage Spaces 2.0
Garage Description 2.0
Fence None
Pool None
Community Features Pickleball Court(s), Community Spa Htd, Community Pool Htd, Golf, Tennis Court(s), Biking/Walking Path, Clubhouse, Fitness Center
Utilities Available APS
Amenities Available Rental OK (See Rmks), RV Parking, Self Managed
Roof Type Composition
Private Pool No
Building
Lot Description Sprinklers In Rear, Sprinklers In Front, Desert Back, Desert Front, Auto Timer H2O Front, Auto Timer H2O Back
Story 1
Builder Name Del Webb
Sewer Private Sewer
Water Pvt Water Company
Structure Type Covered Patio(s)
New Construction No
Schools
Elementary Schools Adult
Middle Schools Adult
High Schools Adult
School District School District Not Defined
Others
HOA Fee Include Maintenance Grounds,Other (See Remarks)
Senior Community Yes
Tax ID 232-06-341
Ownership Fee Simple
Acceptable Financing Cash, Conventional, FHA, VA Loan
Horse Property N
Listing Terms Cash, Conventional, FHA, VA Loan
Financing Other
Special Listing Condition Age Restricted (See Remarks)
Read Less Info
Want to know what your home might be worth? Contact us for a FREE valuation!

Our team is ready to help you sell your home for the highest possible price ASAP

Copyright 2025 Arizona Regional Multiple Listing Service, Inc. All rights reserved.
Bought with Prestige Realty
GET MORE INFORMATION
REALTOR® | Lic# SA676661000







