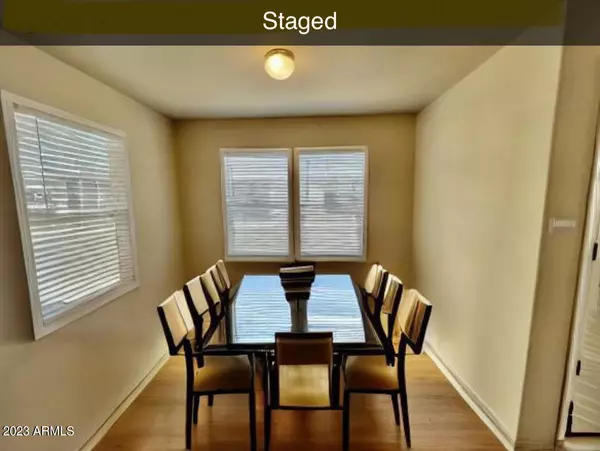$112,500
$124,990
10.0%For more information regarding the value of a property, please contact us for a free consultation.
3 Beds
2 Baths
1,344 SqFt
SOLD DATE : 07/21/2023
Key Details
Sold Price $112,500
Property Type Mobile Home
Sub Type Mfg/Mobile Housing
Listing Status Sold
Purchase Type For Sale
Square Footage 1,344 sqft
Price per Sqft $83
Subdivision Central Park Village
MLS Listing ID 6566931
Sold Date 07/21/23
Bedrooms 3
HOA Y/N No
Originating Board Arizona Regional Multiple Listing Service (ARMLS)
Land Lease Amount 950.0
Year Built 2021
Annual Tax Amount $62,985
Tax Year 2022
Property Description
2021 LIKE NEW manufactured home in the Central Park Village Active Adult 55+ Community. 9-hole pitch & putt, clubhouse, heated pool, hot tub, gym, game rooms, and fantastic dining and shopping within 1 mile! This like-new home includes a beautiful front porch, large kitchen/eating area and spacious living room. The kitchen is equipped with brand new energy efficient appliances and the home also comes with an LG stackable washer and dryer. The generously proportioned master suite features a sizeable walk-in closet and bathroom, while the two additional bedrooms, main bathroom and utility room are quite roomy as well! May put up fences around the property as per community guidelines. Please call agent to come and see this amazing deal and get your opportunity to grab this like-new home!
Location
State AZ
County Maricopa
Community Central Park Village
Direction Head west on E Bell Rd toward W Bell Rd, Turn left to access into Central Park Village.
Rooms
Den/Bedroom Plus 3
Separate Den/Office N
Interior
Interior Features Pantry, 3/4 Bath Master Bdrm, High Speed Internet, Laminate Counters
Heating Electric
Cooling Refrigeration
Fireplaces Number No Fireplace
Fireplaces Type None
Fireplace No
SPA None
Exterior
Carport Spaces 2
Fence None
Pool None
Community Features Community Spa Htd, Community Spa, Community Pool Htd, Community Pool, Community Laundry, Golf, Biking/Walking Path, Clubhouse, Fitness Center
Utilities Available SRP, SW Gas
Amenities Available Self Managed
Roof Type Composition
Private Pool No
Building
Lot Description Gravel/Stone Front
Story 1
Builder Name Unknown
Sewer Public Sewer
Water City Water
New Construction No
Schools
Elementary Schools Adult
Middle Schools Adult
High Schools Adult
School District Glendale Union High School District
Others
HOA Fee Include Maintenance Grounds
Senior Community Yes
Tax ID 208-12-012-B
Ownership Leasehold
Acceptable Financing Cash, Conventional, FHA, VA Loan
Horse Property N
Listing Terms Cash, Conventional, FHA, VA Loan
Financing Cash
Special Listing Condition Age Restricted (See Remarks)
Read Less Info
Want to know what your home might be worth? Contact us for a FREE valuation!

Our team is ready to help you sell your home for the highest possible price ASAP

Copyright 2025 Arizona Regional Multiple Listing Service, Inc. All rights reserved.
Bought with The Offer Company
GET MORE INFORMATION
REALTOR® | Lic# SA676661000







