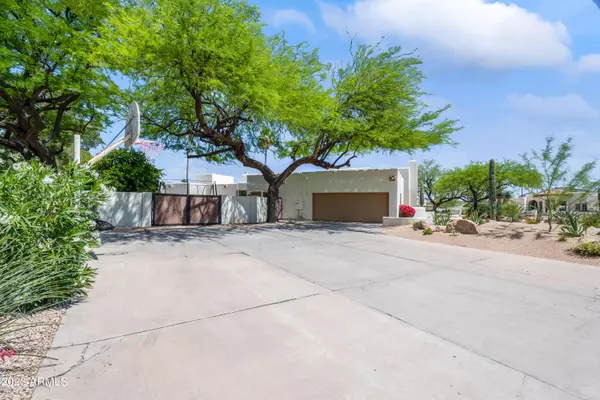$1,725,000
$1,850,000
6.8%For more information regarding the value of a property, please contact us for a free consultation.
4 Beds
3 Baths
3,948 SqFt
SOLD DATE : 08/17/2023
Key Details
Sold Price $1,725,000
Property Type Single Family Home
Sub Type Single Family - Detached
Listing Status Sold
Purchase Type For Sale
Square Footage 3,948 sqft
Price per Sqft $436
Subdivision La Camarilla
MLS Listing ID 6556903
Sold Date 08/17/23
Style Territorial/Santa Fe
Bedrooms 4
HOA Fees $106/ann
HOA Y/N Yes
Originating Board Arizona Regional Multiple Listing Service (ARMLS)
Year Built 1985
Annual Tax Amount $6,345
Tax Year 2022
Lot Size 0.578 Acres
Acres 0.58
Property Description
This lovely gated home located near Tatum & Shea in the La Camarilla community offers a premier location with various amenities nearby. The property is within walking distance of Stonecreek Golf Club, Mountainside Fitness, Whole Foods, Trader Joe's, and many wonderful restaurants. The house itself is situated on a spacious corner lot within the charming neighborhood.
Designed for those who enjoy entertaining, the home features an open U-shaped split floorplan. It consists of four bedrooms, a generously sized home office, and high ceilings throughout. There are multiple access points to the fabulous outdoor covered pergolas, allowing for seamless indoor-outdoor living. The kitchen is a highlight of the home, boasting Subzero appliances, a Wolf gas range, beautiful alder custom cabinets, granite countertops, a butcher block center island, and a walk-in pantry. It provides an inviting space for any chef to cook and create culinary delights. The property sits on a prime corner 1/2-acre lot, offering ample outdoor living spaces for both recreation and relaxation. The landscaping includes edible citrus trees and mature indigenous plants, adding natural beauty to the surroundings. Additionally, there is a heated pebble tech pool and spa, a BBQ smoker, a covered courtyard patio, and an RV gate, making this home and community highly desirable. Overall, this beautiful, gated home provides a desirable location, a spacious and well-designed interior, and fantastic outdoor amenities, making it a sought-after property in the market.
Location
State AZ
County Maricopa
Community La Camarilla
Direction North on 54th Street to Sahuaro Dr. East through the La Camarilla gate (#2242 code) to home.
Rooms
Other Rooms Great Room, Family Room
Master Bedroom Split
Den/Bedroom Plus 5
Separate Den/Office Y
Interior
Interior Features Eat-in Kitchen, Breakfast Bar, 9+ Flat Ceilings, Kitchen Island, Pantry, Double Vanity, Full Bth Master Bdrm, Separate Shwr & Tub, High Speed Internet, Granite Counters
Heating Electric
Cooling Refrigeration, Ceiling Fan(s)
Flooring Tile, Wood
Fireplaces Type 3+ Fireplace, Fire Pit, Family Room, Living Room, Master Bedroom
Fireplace Yes
Window Features Double Pane Windows
SPA Heated,Private
Laundry Wshr/Dry HookUp Only
Exterior
Exterior Feature Circular Drive, Covered Patio(s), Playground, Patio, Private Yard, Built-in Barbecue
Parking Features Electric Door Opener, RV Gate, Side Vehicle Entry
Garage Spaces 2.0
Garage Description 2.0
Fence Block
Pool Fenced, Private
Community Features Gated Community
Utilities Available APS, SW Gas
Roof Type Foam
Private Pool Yes
Building
Lot Description Sprinklers In Rear, Sprinklers In Front, Desert Back, Desert Front, Grass Back, Auto Timer H2O Front, Auto Timer H2O Back
Story 1
Builder Name Unknown
Sewer Public Sewer
Water City Water
Architectural Style Territorial/Santa Fe
Structure Type Circular Drive,Covered Patio(s),Playground,Patio,Private Yard,Built-in Barbecue
New Construction No
Schools
Elementary Schools Sequoya Elementary School
Middle Schools Cocopah Middle School
High Schools Chaparral High School
School District Scottsdale Unified District
Others
HOA Name La Camarilla
HOA Fee Include Maintenance Grounds
Senior Community No
Tax ID 167-76-023
Ownership Fee Simple
Acceptable Financing Cash, Conventional
Horse Property N
Listing Terms Cash, Conventional
Financing Cash to Loan
Read Less Info
Want to know what your home might be worth? Contact us for a FREE valuation!

Our team is ready to help you sell your home for the highest possible price ASAP

Copyright 2025 Arizona Regional Multiple Listing Service, Inc. All rights reserved.
Bought with Walt Danley Local Luxury Christie's International Real Estate
GET MORE INFORMATION
REALTOR® | Lic# SA676661000







