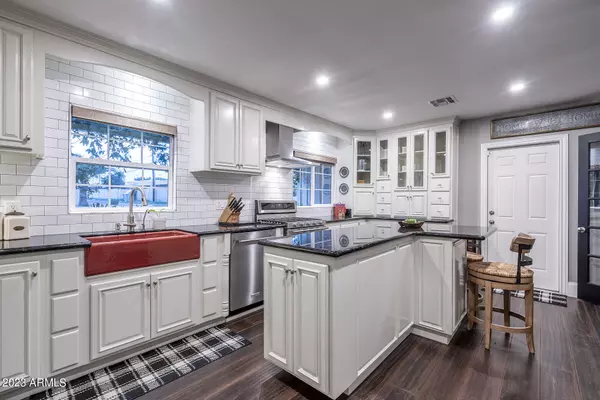$910,000
$939,000
3.1%For more information regarding the value of a property, please contact us for a free consultation.
3 Beds
2.5 Baths
2,388 SqFt
SOLD DATE : 08/18/2023
Key Details
Sold Price $910,000
Property Type Single Family Home
Sub Type Single Family - Detached
Listing Status Sold
Purchase Type For Sale
Square Footage 2,388 sqft
Price per Sqft $381
Subdivision Beverly Villa 2 Lots 35-46
MLS Listing ID 6549995
Sold Date 08/18/23
Style Ranch
Bedrooms 3
HOA Y/N No
Originating Board Arizona Regional Multiple Listing Service (ARMLS)
Year Built 1958
Annual Tax Amount $4,291
Tax Year 2022
Lot Size 0.288 Acres
Acres 0.29
Property Description
Gorgeous home on oversized lot in highly sought after Phoenix neighborhood within the Madison School District! This home has amazing updates throughout the entire home. The curb appeal impressive w/ a covered front porch entry with well-manicured landscaping, corner cul-de-sac lot with wide driveway and oversized gate access to backyard. A foyer entry leads to the beautiful living and dining area featuring a custom built-in bookcase with room for expansive tv. Freshly painted neutral color palette throughout will complement any decor. The kitchen is stunning featuring solid oak cabinets painted white w/ a few glass cabinet display doors, granite countertops, subway tile backsplash, stainless steel appliances, hood vent, gas range, built-in 2nd oven, microwave, ice maker and wine fridge. Den can be used as secondary family room or media/bonus area which boasts a brick wood burning fireplace. Plantation shutters throughout. Bamboo wood flooring throughout with stylish tile in bathrooms. The backyard oasis is perfect for entertaining with an oversized heated pool and built-in bbq area. Secondary patio off primary bedroom is private and has much potential. Walking distance to all the awesome Uptown dining and shopping!
Location
State AZ
County Maricopa
Community Beverly Villa 2 Lots 35-46
Direction South on 16th Street to Ocotillo. Left (East) on Ocotillo to 1715 on South side of road. NO SIGN ON PROPERTY
Rooms
Other Rooms Family Room
Den/Bedroom Plus 4
Separate Den/Office Y
Interior
Interior Features Kitchen Island, Double Vanity, Full Bth Master Bdrm, Separate Shwr & Tub, High Speed Internet, Granite Counters
Heating Electric, ENERGY STAR Qualified Equipment
Cooling Refrigeration, Programmable Thmstat, Ceiling Fan(s)
Flooring Wood
Fireplaces Type 1 Fireplace, Exterior Fireplace
Fireplace Yes
Window Features Vinyl Frame,ENERGY STAR Qualified Windows,Double Pane Windows,Low Emissivity Windows
SPA None
Laundry Engy Star (See Rmks), Wshr/Dry HookUp Only
Exterior
Exterior Feature Covered Patio(s), Storage, Built-in Barbecue
Parking Features Dir Entry frm Garage
Garage Spaces 2.0
Garage Description 2.0
Fence Block
Pool Heated, Private
Utilities Available SRP
Amenities Available None
Roof Type Composition
Private Pool Yes
Building
Lot Description Sprinklers In Rear, Corner Lot, Cul-De-Sac, Grass Front, Grass Back, Auto Timer H2O Front, Auto Timer H2O Back
Story 1
Builder Name Unknown
Sewer Public Sewer
Water City Water
Architectural Style Ranch
Structure Type Covered Patio(s),Storage,Built-in Barbecue
New Construction No
Schools
Elementary Schools Madison Heights Elementary School
Middle Schools Madison #1 Middle School
High Schools North High School
School District Phoenix Union High School District
Others
HOA Fee Include No Fees
Senior Community No
Tax ID 164-35-113
Ownership Fee Simple
Acceptable Financing Cash, Conventional
Horse Property N
Listing Terms Cash, Conventional
Financing Conventional
Read Less Info
Want to know what your home might be worth? Contact us for a FREE valuation!

Our team is ready to help you sell your home for the highest possible price ASAP

Copyright 2025 Arizona Regional Multiple Listing Service, Inc. All rights reserved.
Bought with DPR Realty LLC
GET MORE INFORMATION
REALTOR® | Lic# SA676661000







