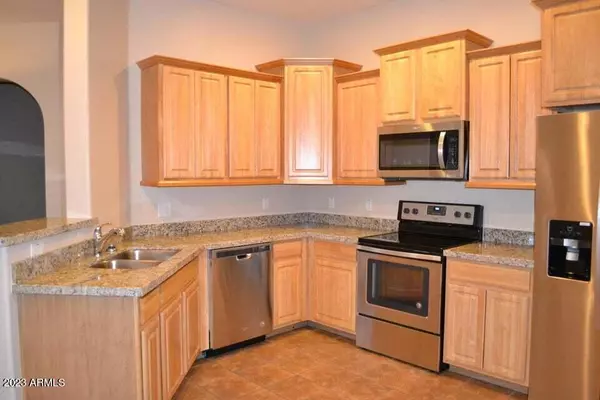$285,000
$289,900
1.7%For more information regarding the value of a property, please contact us for a free consultation.
2 Beds
2 Baths
1,350 SqFt
SOLD DATE : 08/22/2023
Key Details
Sold Price $285,000
Property Type Condo
Sub Type Apartment Style/Flat
Listing Status Sold
Purchase Type For Sale
Square Footage 1,350 sqft
Price per Sqft $211
Subdivision Park Place Condominium Amd
MLS Listing ID 6579539
Sold Date 08/22/23
Style Territorial/Santa Fe
Bedrooms 2
HOA Fees $353/mo
HOA Y/N Yes
Originating Board Arizona Regional Multiple Listing Service (ARMLS)
Year Built 2006
Annual Tax Amount $1,335
Tax Year 2022
Lot Size 1,306 Sqft
Acres 0.03
Property Description
This clean 2 Bedroom, 2-bath split floor plan condo offers a den that can be a flex room, office, or 3rd bedroom. Located on the second floor via an elevator this unit has a north view covered balcony exposure. The kitchen has stainless steel appliances, granite countertops, tile floors, a walk-in pantry and breakfast bar, that opens to the great room. The oversized
primary bedroom has a huge walk-in closet, dual sinks, separate shower, tub, and water closet. Carpet and Tile in all the right places. Park Place is a gated resort-style community offering security doors to enter buildings, with a clubhouse, business center, heated pool/spa, fitness center, yoga room, theatre room, BBQ grills, Bocce Ball court, the list goes on. Walking distance to shopping and dining.
Location
State AZ
County Maricopa
Community Park Place Condominium Amd
Direction From Reems Rd turn E. on Mnt. View then a quick right into the gated community. Inside the property take the 1st left go to the last building (#12) on right. Entrance into building on South side.
Rooms
Other Rooms Great Room, BonusGame Room
Master Bedroom Split
Den/Bedroom Plus 3
Separate Den/Office N
Interior
Interior Features Eat-in Kitchen, Breakfast Bar, 9+ Flat Ceilings, Elevator, Fire Sprinklers, No Interior Steps, Pantry, Double Vanity, Full Bth Master Bdrm, Separate Shwr & Tub, Granite Counters
Heating Electric, Other
Cooling Refrigeration
Flooring Carpet, Tile
Fireplaces Number No Fireplace
Fireplaces Type None
Fireplace No
Window Features Double Pane Windows
SPA Heated
Laundry Wshr/Dry HookUp Only
Exterior
Exterior Feature Balcony, Covered Patio(s)
Parking Features Assigned, Community Structure, Common
Carport Spaces 1
Pool Fenced, Heated
Community Features Gated Community, Community Spa Htd, Community Spa, Community Pool Htd, Community Pool, Community Media Room, Clubhouse, Fitness Center
Utilities Available APS
Amenities Available Management
Roof Type Tile,Built-Up
Private Pool No
Building
Lot Description Sprinklers In Rear, Sprinklers In Front, Grass Front, Auto Timer H2O Back
Story 3
Builder Name Glacier
Sewer Public Sewer
Water City Water
Architectural Style Territorial/Santa Fe
Structure Type Balcony,Covered Patio(s)
New Construction No
Schools
Elementary Schools Kingswood Elementary School
Middle Schools Kingswood Elementary School
High Schools Willow Canyon High School
School District Dysart Unified District
Others
HOA Name Park Place HOA
HOA Fee Include Roof Repair,Insurance,Sewer,Pest Control,Maintenance Grounds,Front Yard Maint,Trash,Water,Roof Replacement,Maintenance Exterior
Senior Community No
Tax ID 503-66-297
Ownership Condominium
Acceptable Financing Cash, Conventional, 1031 Exchange, VA Loan
Horse Property N
Listing Terms Cash, Conventional, 1031 Exchange, VA Loan
Financing Conventional
Read Less Info
Want to know what your home might be worth? Contact us for a FREE valuation!

Our team is ready to help you sell your home for the highest possible price ASAP

Copyright 2025 Arizona Regional Multiple Listing Service, Inc. All rights reserved.
Bought with RE/MAX Professionals
GET MORE INFORMATION
REALTOR® | Lic# SA676661000







