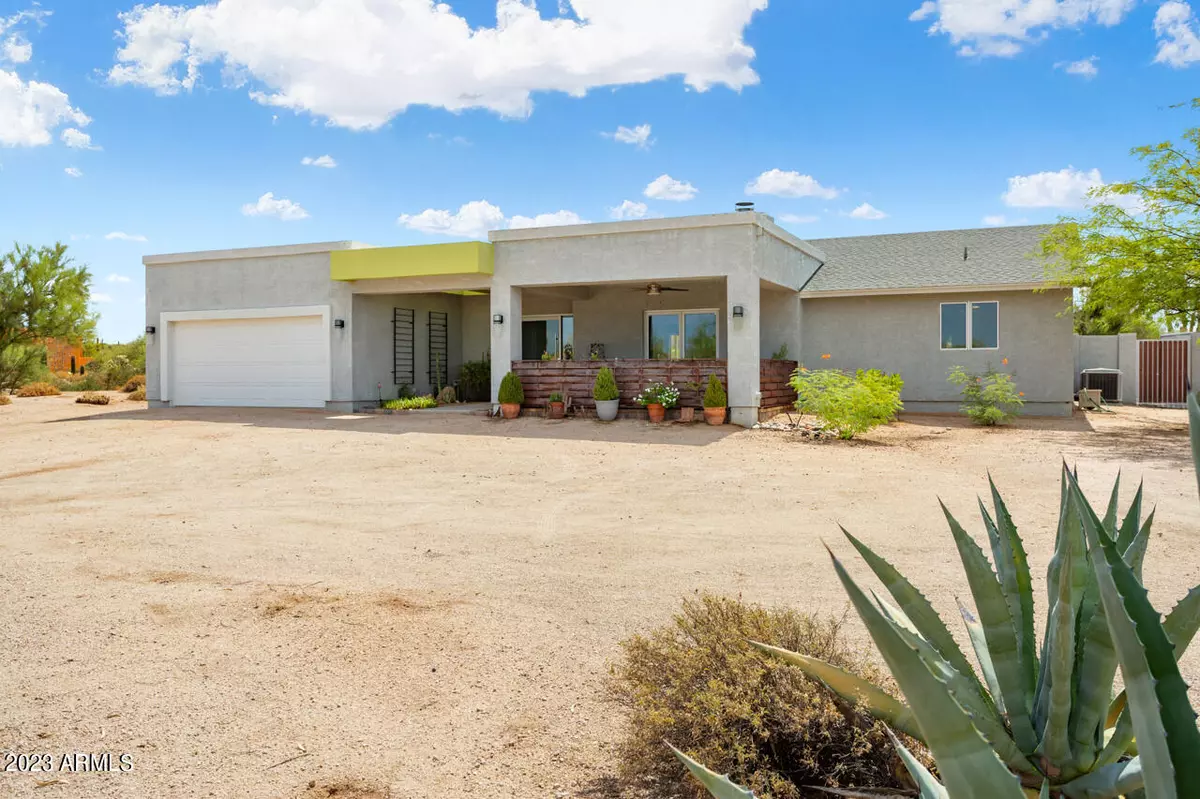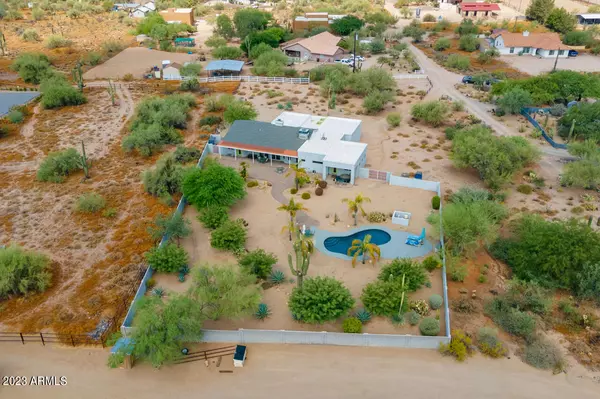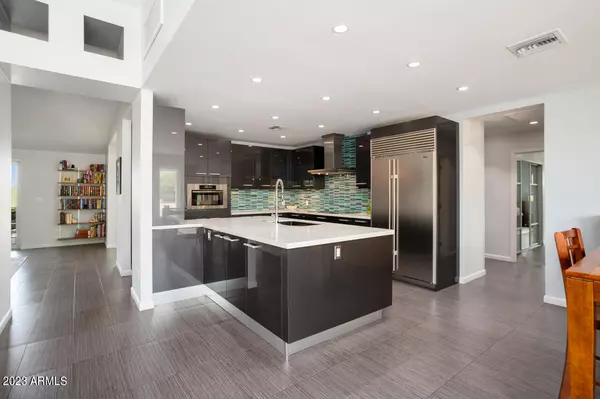$1,200,000
$1,175,000
2.1%For more information regarding the value of a property, please contact us for a free consultation.
3 Beds
3.5 Baths
2,639 SqFt
SOLD DATE : 09/05/2023
Key Details
Sold Price $1,200,000
Property Type Single Family Home
Sub Type Single Family - Detached
Listing Status Sold
Purchase Type For Sale
Square Footage 2,639 sqft
Price per Sqft $454
Subdivision Cave Creek
MLS Listing ID 6588295
Sold Date 09/05/23
Bedrooms 3
HOA Y/N No
Originating Board Arizona Regional Multiple Listing Service (ARMLS)
Year Built 1989
Annual Tax Amount $1,532
Tax Year 2022
Lot Size 1.364 Acres
Acres 1.36
Property Description
Welcome to this extraordinary home in the sought after Cave Creek and North Scottsdale area. Enjoy gorgeous sunsets, mountain views, slightly cooler temperatures, close to shopping, restuarants, and everything else you need. The home sits on over 1.3 acres with horse privelages. Plenty of room for your full horse set up, RV parking, or build your dream shop. The home has gone through an extensive remodel that was finished in 2017 and is beautifully designed and stunning in every way. Now hang on, here are the details: 3 bedrooms, 3 1/2 bathrooms (1 over-sized Primary Suite & 2 En-suites). Main A/C replaced 2015 - Roof replaced 2016 - Pool pebbletech 2021 - Pool filter & pump 2021 - Water heater 2023 - Primary Suite addition 2017 - Electrical, Plumbing, Flooring, Kitchen 2008-2017. Just to name a few of the Amenities...
~High End Miele Stainless Steel Appliances to include a convection oven, convection microwave, a convection speed oven, an elegant hood, warming drawer, dishwasher with cabinet front, a Diva induction cook top, Sub Zero fridge, and a Nespresso coffee maker.
~Quartz countertops
~Blanco sink with a Moen handsfree faucet
~Snaidero custom kitchen cabinetry from Itatly
~Glass tiled kitchen backsplash
~Stainless cabinet hardware
~Built in trash containers in cabinets
~Custom hall Butler pantry
~400 Bottle Climate controlled Wine room
~Tasteful green built in hall cabinets with Quarts counter
~All windows and doors have been replaced
~Modern commercial glass front door with side lights and 3 sets of french doors
~Shaker panel interior doors
~Maple built-in media wall and cabinets
~Double closets with Elfa custom closet in entry
~Stucco Block wall with RV gate for rear yard with professional landscaping to include 2 giant Sagueros, all on automatic irrigation
~Maple built-in cabinets and bookshelves
~Large covered patio with hundreds of sq ft of pavers which lead to the pool
~Ethernet in all bedrooms
~Front covered patio with custom Patina fencing and lush flower boxes that are irrigated
~Oversized two car garage
~Custom Elba shelving in all closets
~His and Hers closets in the primary suite
~Ceiling fan with lights, dimmers, and recessed lights shine on this home
~Double sided wood burning fireplace
~Primary suite has USB outlets bedside
~2 of 3 suites have private doors leading to rear patios
~Patio is wired for a spa
~Primary suite includes a large curbless shower with bench, built in niches, rain head, hand held and regular shower, glass front, and beautiful tile work, soaking tub with hand held sprayer and built in niches, quartz counters, floating cabintery, built-in Kohler mirrored medicine chests, double vanity Kohler sinks, Hans Grohe fixtures, Kohler dual flush toilet, and pocket sliding doors
~En-suites bathrooms have tiled showers or tubs, Kohler fixtures, Kohler sinks, Kohler toilets, and granite counters
~Carpet in En-suite bedrooms
~Tile in remainder of the home
~Laundry room include plenty of cabinets and counters, sink, adn room for a small office or hobby work area
There is so much more to this home. If you want a horse property, then this is for you; if you want a completely remodeled home, then look no further, if you want property with enough land to build your dream garage or shop and park all your toys, then this property is for you. We hope to see you touring this home and of course, then making it your own!
Location
State AZ
County Maricopa
Community Cave Creek
Direction East on Lone Mountain Road. South on 67th Street. Home is at end of street on left.
Rooms
Master Bedroom Split
Den/Bedroom Plus 3
Separate Den/Office N
Interior
Interior Features No Interior Steps, Vaulted Ceiling(s), Kitchen Island, Pantry, Double Vanity, Separate Shwr & Tub, High Speed Internet, Granite Counters
Heating Electric
Cooling Refrigeration, Programmable Thmstat, Ceiling Fan(s)
Flooring Carpet, Tile
Fireplaces Type 1 Fireplace, Two Way Fireplace, Family Room, Living Room
Fireplace Yes
Window Features Double Pane Windows
SPA None
Laundry Wshr/Dry HookUp Only
Exterior
Exterior Feature Covered Patio(s), Patio, Private Yard, Storage
Parking Features Dir Entry frm Garage, Electric Door Opener, RV Gate, Separate Strge Area, RV Access/Parking
Garage Spaces 2.0
Garage Description 2.0
Fence Block, Partial
Pool Play Pool, Variable Speed Pump, Private
Utilities Available APS
Amenities Available None
View Mountain(s)
Roof Type Composition,Foam,Rolled/Hot Mop
Private Pool Yes
Building
Lot Description Desert Back, Natural Desert Front, Auto Timer H2O Back
Story 1
Builder Name Unkown
Sewer Septic in & Cnctd, Septic Tank
Water City Water
Structure Type Covered Patio(s),Patio,Private Yard,Storage
New Construction No
Schools
Elementary Schools Lone Mountain Elementary School
Middle Schools Sonoran Trails Middle School
High Schools Cactus Shadows High School
School District Cave Creek Unified District
Others
HOA Fee Include No Fees
Senior Community No
Tax ID 216-67-136-B
Ownership Fee Simple
Acceptable Financing Cash, Conventional, 1031 Exchange, VA Loan
Horse Property Y
Listing Terms Cash, Conventional, 1031 Exchange, VA Loan
Financing Conventional
Read Less Info
Want to know what your home might be worth? Contact us for a FREE valuation!

Our team is ready to help you sell your home for the highest possible price ASAP

Copyright 2025 Arizona Regional Multiple Listing Service, Inc. All rights reserved.
Bought with Launch Powered By Compass
GET MORE INFORMATION
REALTOR® | Lic# SA676661000







