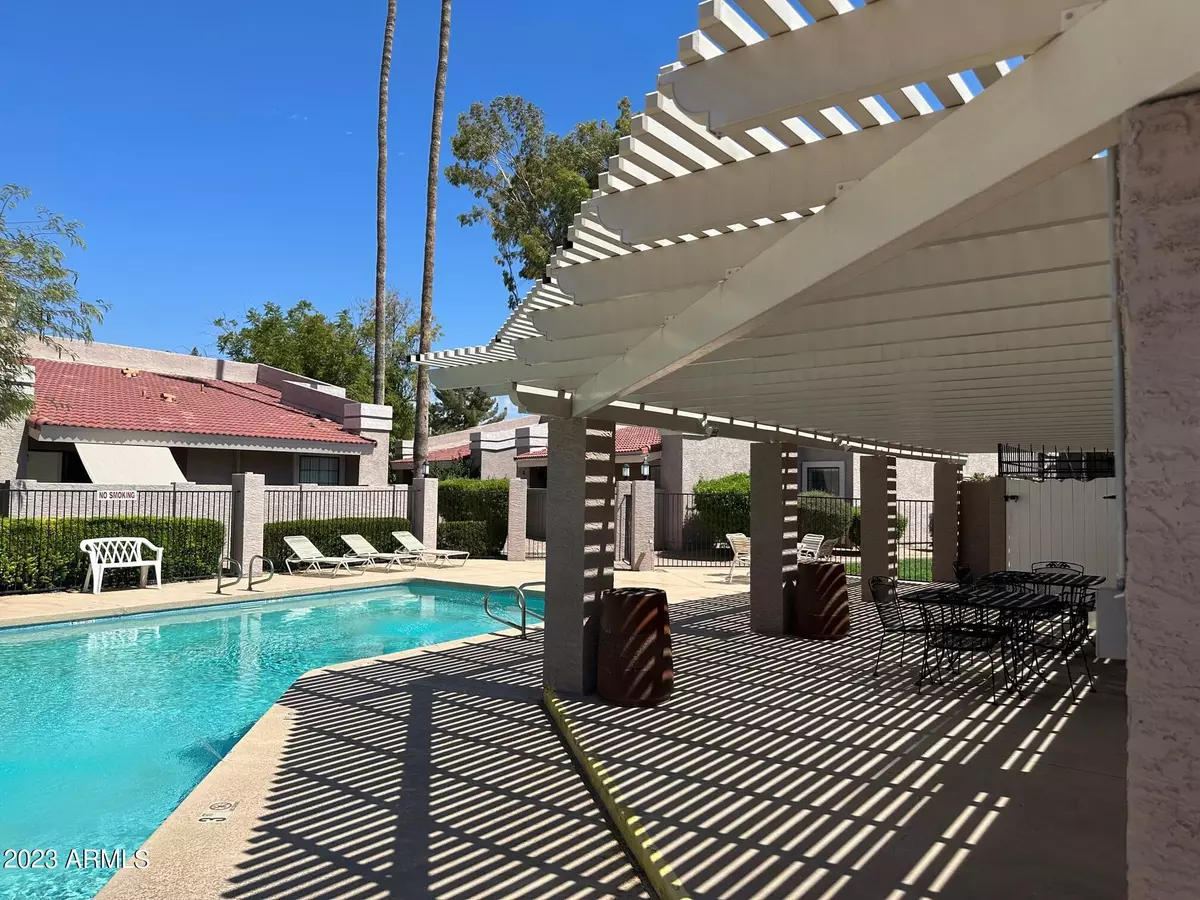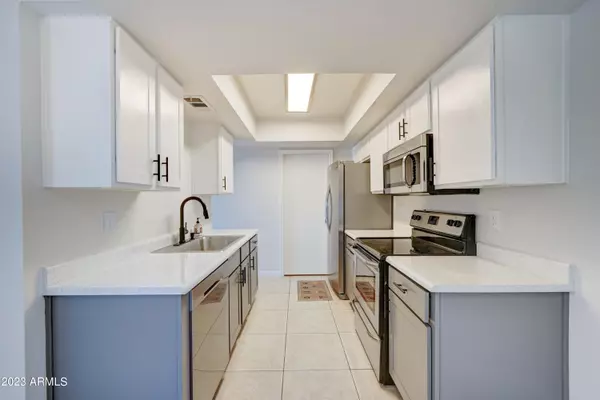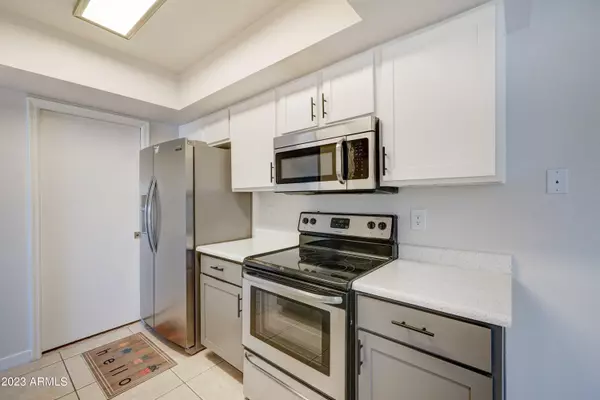$335,000
$349,999
4.3%For more information regarding the value of a property, please contact us for a free consultation.
2 Beds
2 Baths
982 SqFt
SOLD DATE : 09/15/2023
Key Details
Sold Price $335,000
Property Type Townhouse
Sub Type Townhouse
Listing Status Sold
Purchase Type For Sale
Square Footage 982 sqft
Price per Sqft $341
Subdivision Old West Manor 3
MLS Listing ID 6581034
Sold Date 09/15/23
Bedrooms 2
HOA Fees $197/mo
HOA Y/N Yes
Originating Board Arizona Regional Multiple Listing Service (ARMLS)
Year Built 1984
Annual Tax Amount $762
Tax Year 2022
Lot Size 1,095 Sqft
Acres 0.03
Property Description
Beautiful single level townhome, in move-in ready condition with all appliances including the washer and dryer. It has a large private patio, elegant vaulted ceilings, stainless-steel appliances, real wood burning fireplace, nicely tiled floors, and new hard flooring in the bedrooms. The whole interior was recently repainted in readiness for its new owner. This unit is In the best location looking over a manicured green-belt, away from the roads and parking lot so it's nice quiet location yet close to the community pool, spa and mail boxes. The unit comes with one covered parking space. BRAND NEW AC UNIT! Fireplace redone. Baths remodeled. Everything is like brand new and ready for the new owner! Grass in backyard for pets. These do not hit the market often do not miss out!
Location
State AZ
County Maricopa
Community Old West Manor 3
Direction West on Warner, south on Lemon Tree,, park in the middle of the community near the community pool unit is in the back behind 25.
Rooms
Den/Bedroom Plus 2
Separate Den/Office N
Interior
Interior Features Eat-in Kitchen, Pantry, Full Bth Master Bdrm
Heating Electric
Cooling Refrigeration
Flooring Laminate, Tile
Fireplaces Type 1 Fireplace, Living Room
Fireplace Yes
SPA None
Exterior
Parking Features Assigned
Carport Spaces 1
Fence Block
Pool None
Community Features Community Spa Htd, Community Spa, Community Pool Htd, Community Pool, Near Bus Stop, Playground, Biking/Walking Path, Clubhouse
Utilities Available SRP
Amenities Available FHA Approved Prjct, Management, Rental OK (See Rmks), VA Approved Prjct
Roof Type Tile
Private Pool No
Building
Lot Description Gravel/Stone Front, Grass Back
Story 1
Builder Name unknown
Sewer Public Sewer
Water City Water
New Construction No
Schools
Elementary Schools John M Andersen Elementary School
Middle Schools John M Andersen Jr High School
High Schools Chandler High School
School District Chandler Unified District
Others
HOA Name Old West Manor
HOA Fee Include Roof Repair,Insurance,Sewer,Pest Control,Maintenance Grounds,Street Maint,Front Yard Maint,Trash,Roof Replacement,Maintenance Exterior
Senior Community No
Tax ID 302-80-781
Ownership Fee Simple
Acceptable Financing FHA, VA Loan
Horse Property N
Listing Terms FHA, VA Loan
Financing FHA
Read Less Info
Want to know what your home might be worth? Contact us for a FREE valuation!

Our team is ready to help you sell your home for the highest possible price ASAP

Copyright 2025 Arizona Regional Multiple Listing Service, Inc. All rights reserved.
Bought with Barrett Real Estate
GET MORE INFORMATION
REALTOR® | Lic# SA676661000







