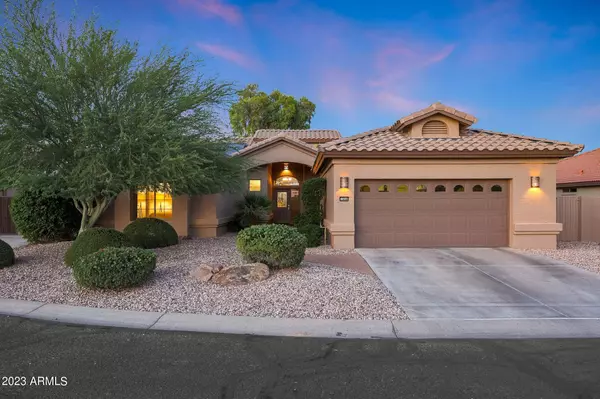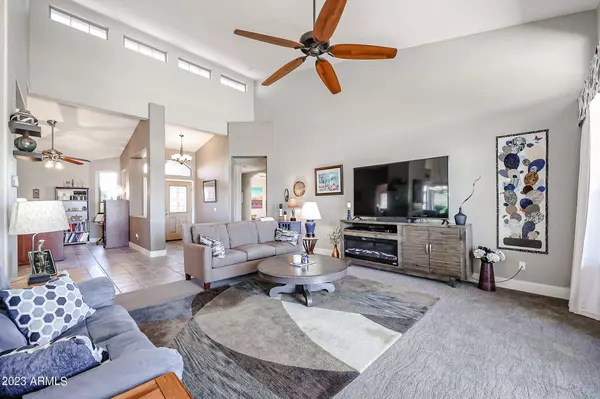$635,000
$649,500
2.2%For more information regarding the value of a property, please contact us for a free consultation.
2 Beds
2 Baths
2,449 SqFt
SOLD DATE : 09/12/2023
Key Details
Sold Price $635,000
Property Type Single Family Home
Sub Type Single Family - Detached
Listing Status Sold
Purchase Type For Sale
Square Footage 2,449 sqft
Price per Sqft $259
Subdivision Pebblecreek Unit 14
MLS Listing ID 6560530
Sold Date 09/12/23
Style Santa Barbara/Tuscan
Bedrooms 2
HOA Fees $121
HOA Y/N Yes
Originating Board Arizona Regional Multiple Listing Service (ARMLS)
Year Built 2004
Annual Tax Amount $4,441
Tax Year 2022
Lot Size 9,145 Sqft
Acres 0.21
Property Description
**SELLER IS OFFERING A $12,000 CREDIT TO BE USED AS THE BUYER CHOOSES!!**
Experience the ultimate retirement lifestyle at Pebble Creek! This stunning golf course home includes a water view, owned solar and a perfect cul-de-sac location.
The formal dining room offers a sophisticated setting for entertaining guests, while the adjacent formal living area and family room create a seamless flow of space. The modern kitchen boasts convenient cabinet pullouts.
ALC (Architectural Landscape Committee) approved doggy door with enclosed dog run ensures a perfect fit for Fido. Prolific mature orange, lemon and grapefruit trees add to the beautiful backyard setting. Recent upgrades can be found throughout. The remodeled laundry room with included butler's pantry was completed in 2021. In 2023, LVT flooring and fresh paint was added to both bathrooms
Location
State AZ
County Maricopa
Community Pebblecreek Unit 14
Direction Must enter through main gate off of Pebble Creek Parkway just south of Indian School. From 1-10: North on Pebble Creek Parkway. Right on Clubhouse Drive to main gate.
Rooms
Other Rooms Great Room, Family Room
Master Bedroom Downstairs
Den/Bedroom Plus 3
Separate Den/Office Y
Interior
Interior Features Master Downstairs, Drink Wtr Filter Sys, No Interior Steps, Soft Water Loop, Vaulted Ceiling(s), Kitchen Island, Double Vanity, Full Bth Master Bdrm, Separate Shwr & Tub, High Speed Internet, Granite Counters
Heating Natural Gas
Cooling Refrigeration, Ceiling Fan(s)
Fireplaces Number No Fireplace
Fireplaces Type None
Fireplace No
Window Features Vinyl Frame,Skylight(s),Double Pane Windows
SPA None
Exterior
Exterior Feature Covered Patio(s), Patio, Built-in Barbecue
Parking Features Attch'd Gar Cabinets, Dir Entry frm Garage, Electric Door Opener, Extnded Lngth Garage, Permit Required
Garage Spaces 2.0
Garage Description 2.0
Fence None
Pool None
Landscape Description Irrigation Back, Irrigation Front
Community Features Gated Community, Community Spa Htd, Community Spa, Community Pool Htd, Community Pool, Community Media Room, Guarded Entry, Golf, Tennis Court(s), Biking/Walking Path, Clubhouse, Fitness Center
Utilities Available APS, SW Gas
Amenities Available Club, Membership Opt, Management, Rental OK (See Rmks), RV Parking
View Mountain(s)
Roof Type Tile
Private Pool No
Building
Lot Description Sprinklers In Rear, Desert Back, Desert Front, On Golf Course, Cul-De-Sac, Gravel/Stone Front, Gravel/Stone Back, Auto Timer H2O Front, Irrigation Front, Irrigation Back
Story 1
Builder Name Unknown
Sewer Public Sewer
Water Pvt Water Company
Architectural Style Santa Barbara/Tuscan
Structure Type Covered Patio(s),Patio,Built-in Barbecue
New Construction No
Schools
Elementary Schools Adult
Middle Schools Adult
High Schools Adult
School District Out Of Area
Others
HOA Name Pebblecreek HOA #1
HOA Fee Include Maintenance Grounds,Street Maint
Senior Community Yes
Tax ID 501-87-591
Ownership Fee Simple
Acceptable Financing Cash, Conventional, FHA, VA Loan
Horse Property N
Listing Terms Cash, Conventional, FHA, VA Loan
Financing Cash
Special Listing Condition Age Restricted (See Remarks)
Read Less Info
Want to know what your home might be worth? Contact us for a FREE valuation!

Our team is ready to help you sell your home for the highest possible price ASAP

Copyright 2025 Arizona Regional Multiple Listing Service, Inc. All rights reserved.
Bought with Redfin Corporation
GET MORE INFORMATION
REALTOR® | Lic# SA676661000







