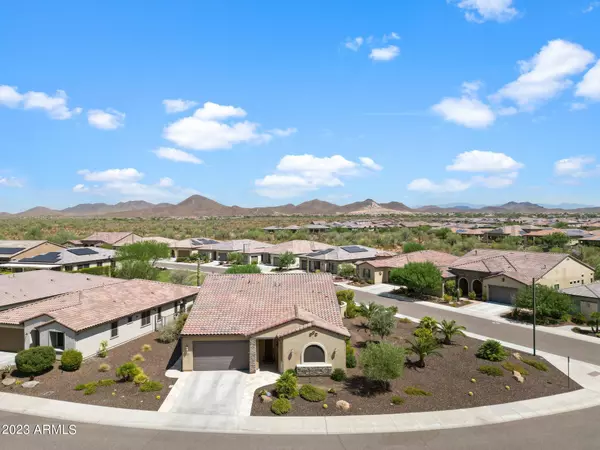$825,000
$825,000
For more information regarding the value of a property, please contact us for a free consultation.
2 Beds
2.5 Baths
2,252 SqFt
SOLD DATE : 09/13/2023
Key Details
Sold Price $825,000
Property Type Single Family Home
Sub Type Single Family - Detached
Listing Status Sold
Purchase Type For Sale
Square Footage 2,252 sqft
Price per Sqft $366
Subdivision Trilogy At Vistancia
MLS Listing ID 6585841
Sold Date 09/13/23
Bedrooms 2
HOA Fees $280/qua
HOA Y/N Yes
Originating Board Arizona Regional Multiple Listing Service (ARMLS)
Year Built 2019
Annual Tax Amount $3,499
Tax Year 2022
Lot Size 0.281 Acres
Acres 0.28
Property Description
This highly sought-after Montage Model by Shea Homes, located in the desirable Trilogy Vistancia community. Discover the luxury of having 2 Master Suites, both adorned with elegant plantation shutters, ensuring a peaceful retreat for everyone. The gourmet kitchen boasts stainless steel appliances, perfect for culinary enthusiasts. The office is thoughtfully designed with built-in cabinets and a desk, providing an ideal space for work or study. Situated on a spacious 12,258 sqft CORNER lot, the fully landscaped yard offers a picturesque setting for relaxation and entertainment. Park your vehicles and have room for more in the 3-car garage with an epoxy floor, cabinets, and A/C, ideal for storage and hobbies. The laundry room has been upgraded with added cabinets for enhanced organization. Experience the pleasure of pristine water with the Kinetico Water filtration and Softener system, adding to the home's overall comfort and convenience.
Don't miss the chance to make 13416 W DUANE LN your own. Embrace the luxury, functionality, and amenities of this exquisite Peoria home in Trilogy Vistancia. Your dream home awaits!
Location
State AZ
County Maricopa
Community Trilogy At Vistancia
Direction Turn NW on Lone Mountain PKWY, then East on Morning Vista Dr, then N on 113th LN, then West on Duane LN.
Rooms
Other Rooms Great Room
Master Bedroom Split
Den/Bedroom Plus 3
Separate Den/Office Y
Interior
Interior Features Eat-in Kitchen, Breakfast Bar, Drink Wtr Filter Sys, No Interior Steps, Soft Water Loop, Kitchen Island, Pantry, Double Vanity, Full Bth Master Bdrm, High Speed Internet, Smart Home, Granite Counters
Heating Natural Gas
Cooling Refrigeration, Programmable Thmstat, Ceiling Fan(s)
Flooring Carpet, Tile
Fireplaces Number No Fireplace
Fireplaces Type None
Fireplace No
Window Features Double Pane Windows,Low Emissivity Windows
SPA None
Laundry Engy Star (See Rmks), Wshr/Dry HookUp Only
Exterior
Exterior Feature Covered Patio(s), Patio, Screened in Patio(s)
Parking Features Dir Entry frm Garage, Electric Door Opener, Extnded Lngth Garage
Garage Spaces 3.0
Garage Description 3.0
Fence None
Pool None
Community Features Gated Community, Pickleball Court(s), Community Spa Htd, Community Spa, Community Pool Htd, Community Pool, Guarded Entry, Tennis Court(s), Playground, Biking/Walking Path, Clubhouse, Fitness Center
Utilities Available APS, SW Gas
Amenities Available Management, Rental OK (See Rmks)
Roof Type Tile
Private Pool No
Building
Lot Description Sprinklers In Rear, Sprinklers In Front, Corner Lot, Desert Back, Desert Front, Gravel/Stone Front, Gravel/Stone Back, Auto Timer H2O Front, Auto Timer H2O Back
Story 1
Builder Name Shea
Sewer Sewer in & Cnctd, Public Sewer
Water City Water
Structure Type Covered Patio(s),Patio,Screened in Patio(s)
New Construction No
Schools
Elementary Schools Vistancia Elementary School
Middle Schools Vistancia Elementary School
High Schools Liberty High School
School District Peoria Unified School District
Others
HOA Name Trilogy at Vistancia
HOA Fee Include Maintenance Grounds,Street Maint
Senior Community No
Tax ID 510-10-704
Ownership Fee Simple
Acceptable Financing Cash, Conventional, 1031 Exchange, FHA, VA Loan
Horse Property N
Listing Terms Cash, Conventional, 1031 Exchange, FHA, VA Loan
Financing Cash
Read Less Info
Want to know what your home might be worth? Contact us for a FREE valuation!

Our team is ready to help you sell your home for the highest possible price ASAP

Copyright 2025 Arizona Regional Multiple Listing Service, Inc. All rights reserved.
Bought with Realty Arizona Elite Group, LLC
GET MORE INFORMATION
REALTOR® | Lic# SA676661000







