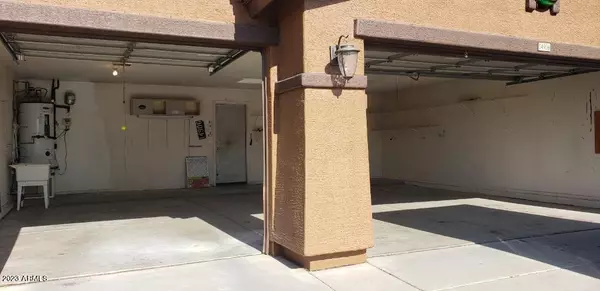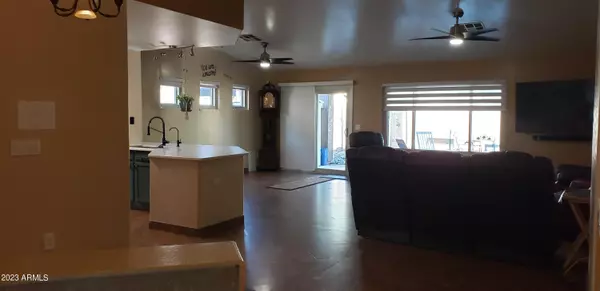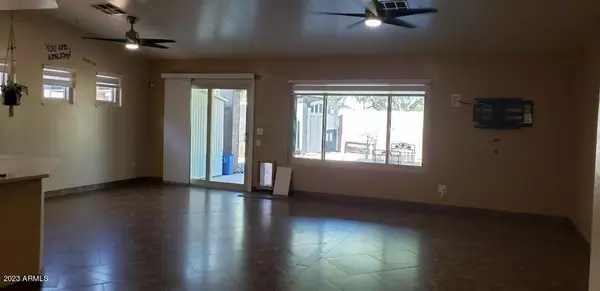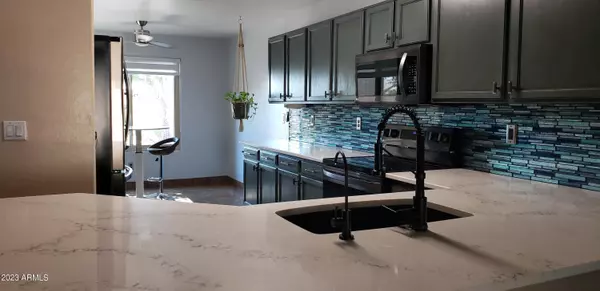$404,900
$414,900
2.4%For more information regarding the value of a property, please contact us for a free consultation.
3 Beds
2 Baths
1,752 SqFt
SOLD DATE : 09/25/2023
Key Details
Sold Price $404,900
Property Type Single Family Home
Sub Type Single Family - Detached
Listing Status Sold
Purchase Type For Sale
Square Footage 1,752 sqft
Price per Sqft $231
Subdivision Ashton Ranch
MLS Listing ID 6575068
Sold Date 09/25/23
Style Ranch
Bedrooms 3
HOA Fees $73/qua
HOA Y/N Yes
Originating Board Arizona Regional Multiple Listing Service (ARMLS)
Year Built 2001
Annual Tax Amount $1,213
Tax Year 2022
Lot Size 7,245 Sqft
Acres 0.17
Property Description
This fabulous, recently remodeled home features over $75,000 in upgrades! Including new
windows, window coverings; window warranty transfers. Beautiful white marbled Quartz
countertops brighten the bathrooms & kitchen. New sinks & faucets featuring touch free faucet
in the large dine-in kitchen. New kitchen appliances feature a convection oven & an air fryer
option. Master bath offers double sinks & soaking tub. Den can easily convert to a 4 th bedroom.
The low maintenance yard features partial artificial turf, with drip system throughout. Crush
those electric bills with this 13 panel paid for solar system! Hookup for backup generator
installed for that peace of mind. Patio sunshades w/extended covered patio allow you to enjoy
cool evenings outside. EXTENDED 3 car garage for extra storage/workspace! Need yet more
space? The yard offers 2 sheds, one less than a year old. Greenbelt lot offers no neighbors in
rear. HOA includes access to 3 community pools. This home is a must see!!
Location
State AZ
County Maricopa
Community Ashton Ranch
Direction Greenway to 149th Ave. South to Maui to 148th lane
Rooms
Master Bedroom Not split
Den/Bedroom Plus 4
Separate Den/Office Y
Interior
Interior Features Eat-in Kitchen, Separate Shwr & Tub
Heating Electric
Cooling Ceiling Fan(s), Refrigeration
Flooring Carpet, Tile
Fireplaces Number No Fireplace
Fireplaces Type None
Fireplace No
SPA None
Exterior
Exterior Feature Covered Patio(s), RV Hookup
Parking Features Electric Door Opener, Extnded Lngth Garage
Garage Spaces 3.0
Garage Description 3.0
Fence Block
Pool None
Community Features Community Pool, Biking/Walking Path
Amenities Available Management
Roof Type Tile
Private Pool No
Building
Lot Description Desert Front, Synthetic Grass Back
Story 1
Builder Name Beazer
Sewer Sewer in & Cnctd
Water City Water
Architectural Style Ranch
Structure Type Covered Patio(s),RV Hookup
New Construction No
Schools
Elementary Schools Dysart Elementary School
Middle Schools Dysart Middle School
High Schools Dysart High School
School District Dysart Unified District
Others
HOA Name Ashton Ranch
HOA Fee Include Maintenance Grounds
Senior Community No
Tax ID 509-02-287
Ownership Fee Simple
Acceptable Financing Conventional, FHA, VA Loan
Horse Property N
Listing Terms Conventional, FHA, VA Loan
Financing Conventional
Read Less Info
Want to know what your home might be worth? Contact us for a FREE valuation!

Our team is ready to help you sell your home for the highest possible price ASAP

Copyright 2025 Arizona Regional Multiple Listing Service, Inc. All rights reserved.
Bought with Deal Realty
GET MORE INFORMATION
REALTOR® | Lic# SA676661000







