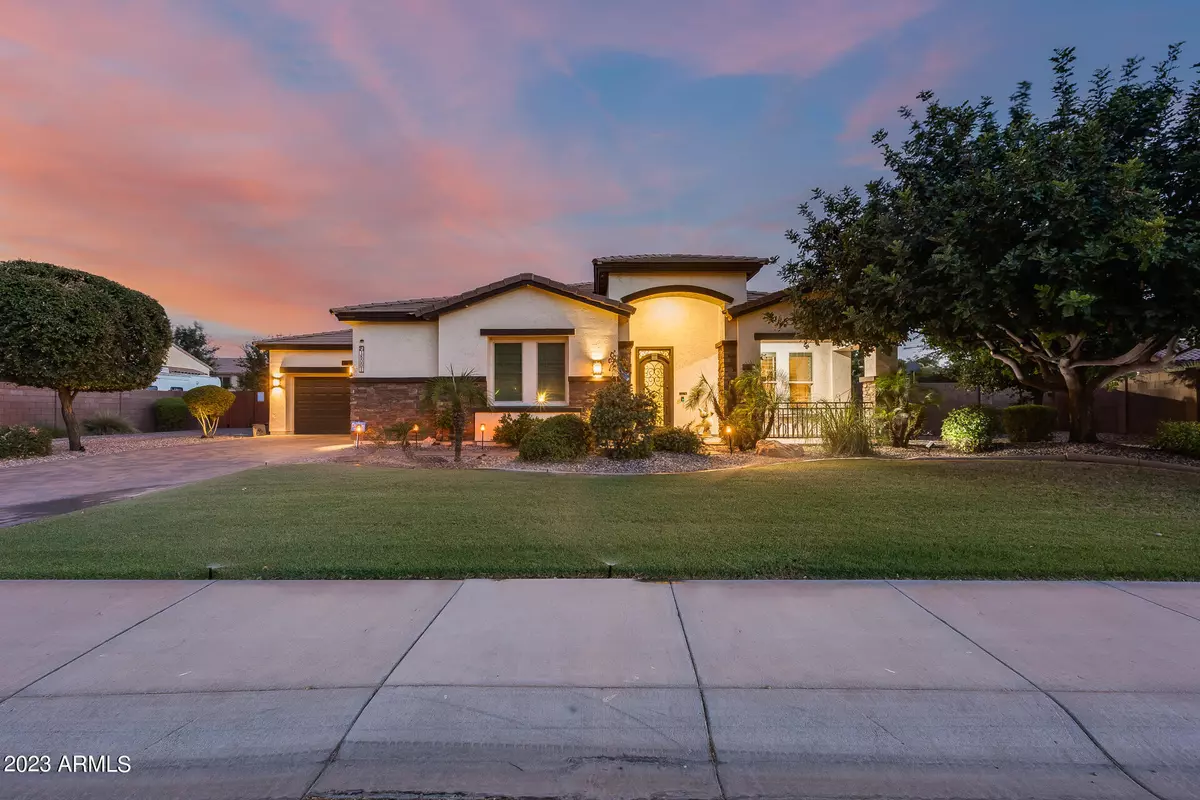$835,000
$835,000
For more information regarding the value of a property, please contact us for a free consultation.
4 Beds
2.5 Baths
3,469 SqFt
SOLD DATE : 09/29/2023
Key Details
Sold Price $835,000
Property Type Single Family Home
Sub Type Single Family - Detached
Listing Status Sold
Purchase Type For Sale
Square Footage 3,469 sqft
Price per Sqft $240
Subdivision Sedella Parcel 1C
MLS Listing ID 6584991
Sold Date 09/29/23
Style Santa Barbara/Tuscan
Bedrooms 4
HOA Fees $110/mo
HOA Y/N Yes
Originating Board Arizona Regional Multiple Listing Service (ARMLS)
Year Built 2011
Annual Tax Amount $3,256
Tax Year 2022
Lot Size 0.421 Acres
Acres 0.42
Property Description
This stunning 4-bedroom property is a true oasis of comfort and luxury. Inside is an array of impressive features that make this house a standout on the market. A few key highlights of this home are the owned solar panels and newer A/C unit installed in the last year! It also boasts a state-of-the-art water filtration system. Spanning across a generous 3,469 square feet, this home offers ample room for all your needs. The 3-car garage and RV gate & parking provide plenty of space for your vehicles and outdoor toys, making it a haven for any automotive enthusiast or outdoor adventurer. The beautifully designed kitchen is complete with sleek granite countertops and an elegant curved breakfast bar, perfect for both casual meals and entertaining guests. Step out to the backyard, and you'll find your personal paradise. A covered paver patio invites you to relax and enjoy the outdoors. Hosting summer barbecues will be a breeze with the covered BBQ and exterior fireplace area. On warm days, take a dip in the solar heated pool with a soothing water feature, surrounded by the majesty of mountain views that create a breathtaking backdrop. Whether you're seeking comfort, style, or functionality, this property has it all!
Location
State AZ
County Maricopa
Community Sedella Parcel 1C
Direction W Camelback Rd to left onto N Citrus Rd. Turn right toward N 179th Dr. Turn left onto N 179th Dr. Right onto W Sells Dr to address.
Rooms
Other Rooms Family Room, BonusGame Room
Den/Bedroom Plus 6
Separate Den/Office Y
Interior
Interior Features Eat-in Kitchen, Breakfast Bar, 9+ Flat Ceilings, No Interior Steps, Pantry, Double Vanity, Full Bth Master Bdrm, Separate Shwr & Tub, High Speed Internet, Granite Counters
Heating Natural Gas
Cooling Refrigeration, Ceiling Fan(s)
Flooring Carpet, Tile
Fireplaces Type Exterior Fireplace
Fireplace Yes
SPA None
Laundry Wshr/Dry HookUp Only
Exterior
Exterior Feature Covered Patio(s), Gazebo/Ramada, Patio, Built-in Barbecue
Parking Features Dir Entry frm Garage, Electric Door Opener, RV Gate, Side Vehicle Entry, RV Access/Parking
Garage Spaces 3.0
Garage Description 3.0
Fence Block
Pool Play Pool, Private, Solar Pool Equipment
Community Features Gated Community, Playground, Biking/Walking Path
Utilities Available APS, SW Gas
Amenities Available Management
View Mountain(s)
Roof Type Tile
Private Pool Yes
Building
Lot Description Desert Back, Desert Front, Gravel/Stone Front, Gravel/Stone Back, Grass Front, Grass Back
Story 1
Builder Name MERITAGE HOMES
Sewer Public Sewer
Water City Water
Architectural Style Santa Barbara/Tuscan
Structure Type Covered Patio(s),Gazebo/Ramada,Patio,Built-in Barbecue
New Construction No
Schools
Elementary Schools Scott L Libby Elementary School
Middle Schools Verrado Middle School
High Schools Verrado High School
School District Agua Fria Union High School District
Others
HOA Name Sedella Master Plan
HOA Fee Include Maintenance Grounds
Senior Community No
Tax ID 502-30-184
Ownership Fee Simple
Acceptable Financing Cash, Conventional, FHA, VA Loan
Horse Property N
Listing Terms Cash, Conventional, FHA, VA Loan
Financing Conventional
Read Less Info
Want to know what your home might be worth? Contact us for a FREE valuation!

Our team is ready to help you sell your home for the highest possible price ASAP

Copyright 2025 Arizona Regional Multiple Listing Service, Inc. All rights reserved.
Bought with Success Property Brokers
GET MORE INFORMATION
REALTOR® | Lic# SA676661000







