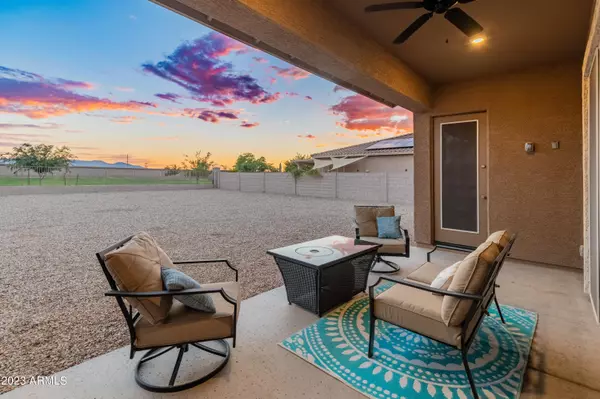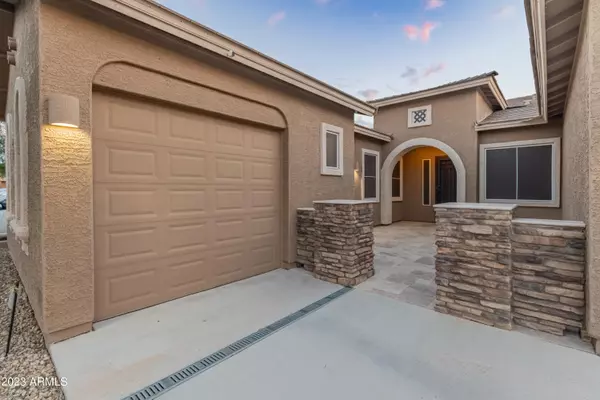$600,000
$615,000
2.4%For more information regarding the value of a property, please contact us for a free consultation.
4 Beds
3 Baths
2,860 SqFt
SOLD DATE : 11/08/2023
Key Details
Sold Price $600,000
Property Type Single Family Home
Sub Type Single Family - Detached
Listing Status Sold
Purchase Type For Sale
Square Footage 2,860 sqft
Price per Sqft $209
Subdivision Asante Phase 1 Unit 3
MLS Listing ID 6598136
Sold Date 11/08/23
Style Territorial/Santa Fe
Bedrooms 4
HOA Fees $94/mo
HOA Y/N Yes
Originating Board Arizona Regional Multiple Listing Service (ARMLS)
Year Built 2017
Annual Tax Amount $2,215
Tax Year 2022
Lot Size 0.315 Acres
Acres 0.32
Property Description
HONEY STOP THE CAR! This home has it all, 4 bedrooms, 3 bathrooms and a flex room! A Travertine Courtyard sits between a single and 2 car garage. A beautiful breathtaking entrance opens up into the great room with a large kitchen/living entertainment area. This popular Aurora floor plan boasts a split floor-plan and shows like new. It features tile throughout, 10' ceilings, 8' doors, granite counter tops, top of the line cabinets with 42'' upper kitchen cabinets, luxurious tiled showers and tub surround, master has 36'' double-sink vanities and double walk-in closets in the owner's suite with privacy door to the outside. A view fence looking at a green belt, spectacular mountain views and no neighbors behind. One of the largest lots in the subdivision and room to design the backyard of your dreams! Home features an RV gate with a 54' long side yard. All located on a private cul de sac walking distance to the local school.
This amazing home is priced below market!! It will not last!
Location
State AZ
County Maricopa
Community Asante Phase 1 Unit 3
Direction Head North on 163rd Avenue (L) Pat Tillman Blvd (L) 169th Lane (L) Sand Hills Road (R) 168th Lane (R)
Rooms
Other Rooms Loft
Master Bedroom Split
Den/Bedroom Plus 6
Separate Den/Office Y
Interior
Interior Features Master Downstairs, Eat-in Kitchen, Breakfast Bar, 9+ Flat Ceilings, No Interior Steps, Soft Water Loop, Kitchen Island, Pantry, Double Vanity, Full Bth Master Bdrm, High Speed Internet, Granite Counters
Heating Natural Gas
Cooling Refrigeration, Programmable Thmstat, Ceiling Fan(s)
Flooring Carpet, Tile
Fireplaces Number No Fireplace
Fireplaces Type None
Fireplace No
Window Features Sunscreen(s),Dual Pane,Vinyl Frame
SPA None
Laundry WshrDry HookUp Only
Exterior
Exterior Feature Patio, Private Yard
Parking Features Dir Entry frm Garage, Electric Door Opener, Over Height Garage, RV Gate
Garage Spaces 3.0
Garage Description 3.0
Fence Block, Wrought Iron
Pool None
Landscape Description Irrigation Front
Community Features Playground, Biking/Walking Path
Roof Type Tile,Concrete
Accessibility Mltpl Entries/Exits, Bath Lever Faucets, Accessible Hallway(s)
Private Pool No
Building
Lot Description Sprinklers In Front, Gravel/Stone Front, Gravel/Stone Back, Auto Timer H2O Front, Irrigation Front
Story 1
Builder Name Lennar Arizona Inc
Sewer Public Sewer
Water City Water
Architectural Style Territorial/Santa Fe
Structure Type Patio,Private Yard
New Construction No
Schools
Elementary Schools Asante Preparatory Academy
Middle Schools Asante Preparatory Academy
High Schools Willow Canyon High School
School District Dysart Unified District
Others
HOA Name Asante Phase 1
HOA Fee Include Maintenance Grounds
Senior Community No
Tax ID 503-74-496
Ownership Fee Simple
Acceptable Financing Conventional, FHA, VA Loan
Horse Property N
Listing Terms Conventional, FHA, VA Loan
Financing Cash
Read Less Info
Want to know what your home might be worth? Contact us for a FREE valuation!

Our team is ready to help you sell your home for the highest possible price ASAP

Copyright 2025 Arizona Regional Multiple Listing Service, Inc. All rights reserved.
Bought with eXp Realty
GET MORE INFORMATION
REALTOR® | Lic# SA676661000







